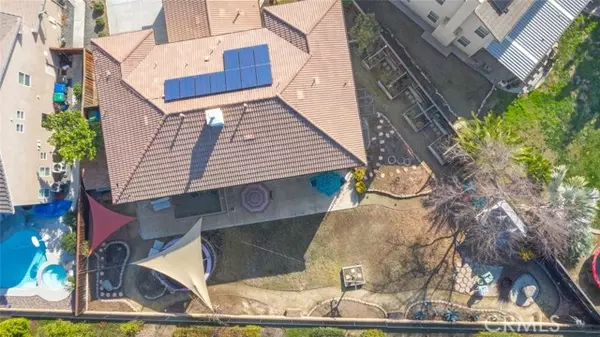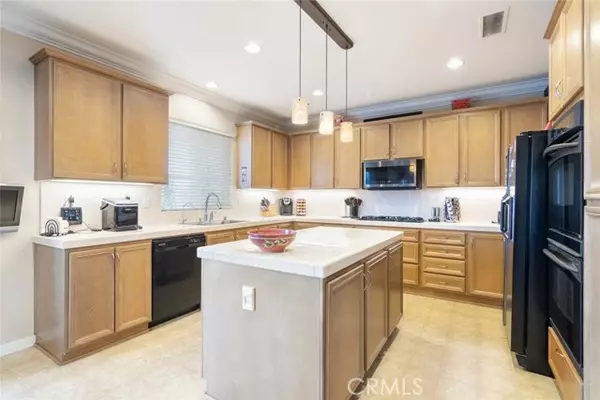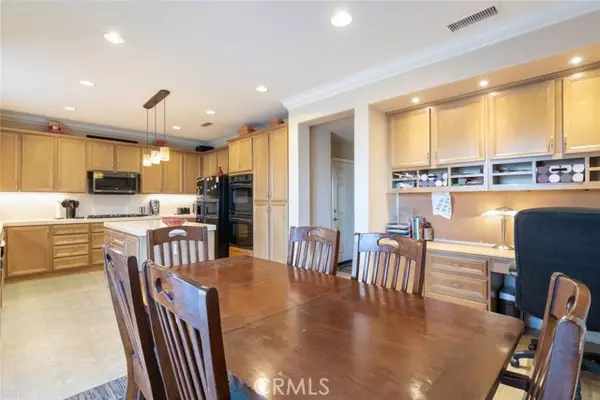$695,000
$695,000
For more information regarding the value of a property, please contact us for a free consultation.
5 Beds
4 Baths
3,362 SqFt
SOLD DATE : 03/31/2022
Key Details
Sold Price $695,000
Property Type Single Family Home
Sub Type Detached
Listing Status Sold
Purchase Type For Sale
Square Footage 3,362 sqft
Price per Sqft $206
MLS Listing ID SW22012534
Sold Date 03/31/22
Style Detached
Bedrooms 5
Full Baths 3
Half Baths 1
HOA Y/N No
Year Built 2006
Lot Size 10,019 Sqft
Acres 0.23
Property Description
Welcome to the lovely Adeline's Farm development. This is a 5 bedroom 3.5 bath plus library/open loft with 3 car gar garage. The downstairs bedroom has an ensuite bathroom. Large formal dining room by entry could also be used as a formal living room. A separate breakfast table space in kitchen. Tech desk and plenty of cabinets in kitchen. Double ovens and window over kitchen sink looking out to back yard. Fireplace and formal seating area between kitchen and family room. Powder bath downstairs. Crown molding in part of the home. Sink in laundry room. The upstairs bedrooms are spacious and 2 have built in desk areas. There is a small loft area that was built into a library nook. Master bedroom has double doors that open to a balcony. The balcony has a view that over looks a walking trail and property homes. No direct neighbors behind home. 2 sliding glass doors lead to the back yard which has space for a pool to be built. Super cute play house that conveys. Garden area on side yard. Yard shed conveys. Single car garage next to a double car garage. Double car garage has a dust vac/remover system built in for wood cutting. 10 Paid Off panels of Solar. In the award winning Temecula Unified School District. Parks and elementary school are within walking distance. Minutes from shopping and wine country. No hoa.
Welcome to the lovely Adeline's Farm development. This is a 5 bedroom 3.5 bath plus library/open loft with 3 car gar garage. The downstairs bedroom has an ensuite bathroom. Large formal dining room by entry could also be used as a formal living room. A separate breakfast table space in kitchen. Tech desk and plenty of cabinets in kitchen. Double ovens and window over kitchen sink looking out to back yard. Fireplace and formal seating area between kitchen and family room. Powder bath downstairs. Crown molding in part of the home. Sink in laundry room. The upstairs bedrooms are spacious and 2 have built in desk areas. There is a small loft area that was built into a library nook. Master bedroom has double doors that open to a balcony. The balcony has a view that over looks a walking trail and property homes. No direct neighbors behind home. 2 sliding glass doors lead to the back yard which has space for a pool to be built. Super cute play house that conveys. Garden area on side yard. Yard shed conveys. Single car garage next to a double car garage. Double car garage has a dust vac/remover system built in for wood cutting. 10 Paid Off panels of Solar. In the award winning Temecula Unified School District. Parks and elementary school are within walking distance. Minutes from shopping and wine country. No hoa.
Location
State CA
County Riverside
Area Riv Cty-Winchester (92596)
Zoning SP ZONE
Interior
Cooling Central Forced Air
Fireplaces Type Gas
Laundry Inside
Exterior
Garage Spaces 3.0
View Neighborhood
Total Parking Spaces 3
Building
Lot Description Sidewalks
Story 2
Lot Size Range 7500-10889 SF
Sewer Public Sewer
Water Public
Level or Stories 2 Story
Others
Acceptable Financing Conventional, Exchange, FHA, VA
Listing Terms Conventional, Exchange, FHA, VA
Special Listing Condition Standard
Read Less Info
Want to know what your home might be worth? Contact us for a FREE valuation!

Our team is ready to help you sell your home for the highest possible price ASAP

Bought with Andrew Warburton • KW Temecula
"My job is to find and attract mastery-based agents to the office, protect the culture, and make sure everyone is happy! "







