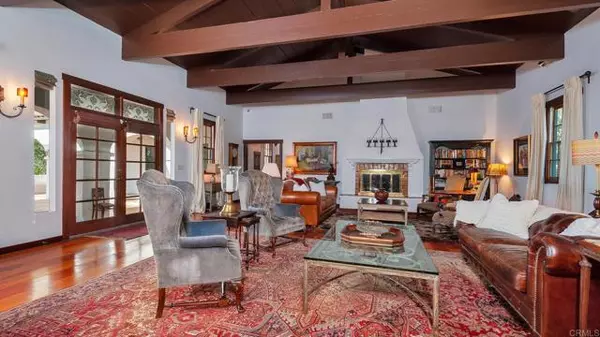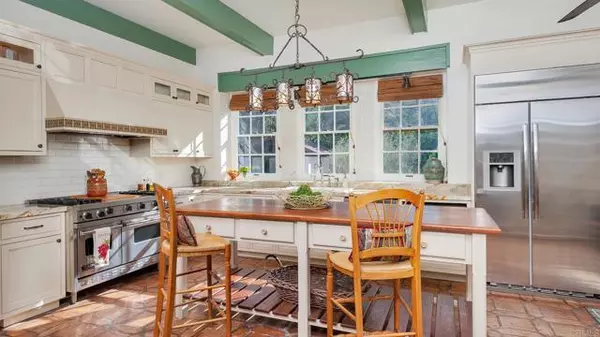$2,550,000
$2,695,000
5.4%For more information regarding the value of a property, please contact us for a free consultation.
5 Beds
5 Baths
6,684 SqFt
SOLD DATE : 03/22/2022
Key Details
Sold Price $2,550,000
Property Type Single Family Home
Sub Type Detached
Listing Status Sold
Purchase Type For Sale
Square Footage 6,684 sqft
Price per Sqft $381
MLS Listing ID PTP2200808
Sold Date 03/22/22
Style Detached
Bedrooms 5
Full Baths 5
Construction Status Updated/Remodeled
HOA Y/N No
Year Built 1981
Lot Size 2.590 Acres
Acres 2.59
Property Description
Two story Spanish style estate home with spectacular westerly views! Full equestrian facilities on 2.59 acres located in the heart of East Escondido's Wine Country! Surrounded by local Vineyards, this property offers 4 bedrooms with 4 on-suite bathrooms on the main floor (4,308 sq ft) wrapping around a beautiful Spanish Courtyard. Downstairs includes 2,124 sq ft with a Entertainment room & built-in bar, 3 separate rooms, a rustic wine cellar that holds over 1,100 bottles of wine and a Maid's quarters-guest suite with kitchenette and 3/4 bath. Also downstairs you will find an attached 10 car workshop (1,554 sq ft) plus an attached 2 car garage - both have access doors to the downstairs rooms. Additional amenities include: Riding arena (172' x 146') has irrigation to keep the dust down, a 4 stall horse barn with turnouts for each plus tack room, hot walker and a wash stall. Sparkling pool/ spa with lanai barbecue area wraps up this beautiful estate home.
Two story Spanish style estate home with spectacular westerly views! Full equestrian facilities on 2.59 acres located in the heart of East Escondido's Wine Country! Surrounded by local Vineyards, this property offers 4 bedrooms with 4 on-suite bathrooms on the main floor (4,308 sq ft) wrapping around a beautiful Spanish Courtyard. Downstairs includes 2,124 sq ft with a Entertainment room & built-in bar, 3 separate rooms, a rustic wine cellar that holds over 1,100 bottles of wine and a Maid's quarters-guest suite with kitchenette and 3/4 bath. Also downstairs you will find an attached 10 car workshop (1,554 sq ft) plus an attached 2 car garage - both have access doors to the downstairs rooms. Additional amenities include: Riding arena (172' x 146') has irrigation to keep the dust down, a 4 stall horse barn with turnouts for each plus tack room, hot walker and a wash stall. Sparkling pool/ spa with lanai barbecue area wraps up this beautiful estate home.
Location
State CA
County San Diego
Area Escondido (92025)
Zoning R1
Interior
Cooling Central Forced Air
Fireplaces Type FP in Dining Room, FP in Family Room
Laundry Laundry Room, Inside
Exterior
Parking Features Garage, Garage - Two Door
Garage Spaces 8.0
Pool Below Ground, Heated with Propane
View Panoramic, Valley/Canyon, Pool, Courtyard
Roof Type Tile/Clay
Total Parking Spaces 18
Building
Story 2
Lot Size Range 2+ to 4 AC
Sewer Conventional Septic
Water Public
Architectural Style Mediterranean/Spanish
Level or Stories 2 Story
Construction Status Updated/Remodeled
Schools
Elementary Schools Escondido Union School District
Middle Schools Escondido Union School District
High Schools Escondido Union High School District
Others
Acceptable Financing Cash, Conventional
Listing Terms Cash, Conventional
Special Listing Condition Standard
Read Less Info
Want to know what your home might be worth? Contact us for a FREE valuation!

Our team is ready to help you sell your home for the highest possible price ASAP

Bought with Marla Zanelli • Coldwell Banker Realty
"My job is to find and attract mastery-based agents to the office, protect the culture, and make sure everyone is happy! "







