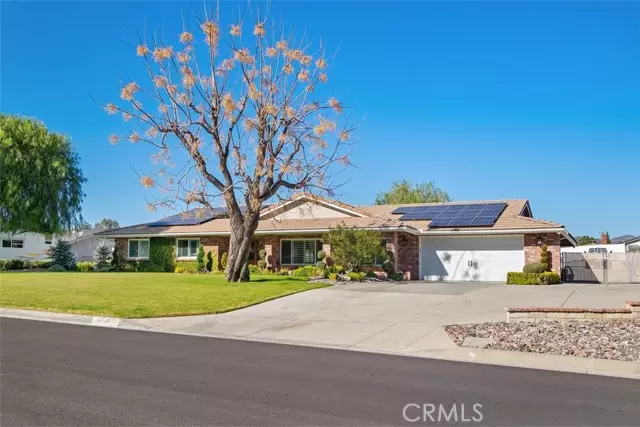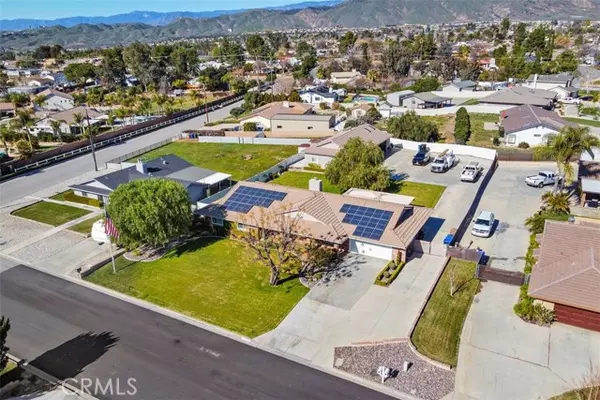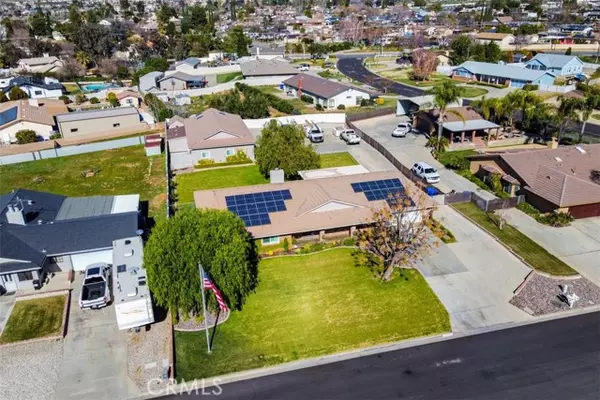$1,100,000
$1,100,000
For more information regarding the value of a property, please contact us for a free consultation.
3 Beds
3 Baths
2,890 SqFt
SOLD DATE : 03/22/2022
Key Details
Sold Price $1,100,000
Property Type Single Family Home
Sub Type Detached
Listing Status Sold
Purchase Type For Sale
Square Footage 2,890 sqft
Price per Sqft $380
MLS Listing ID IG22024826
Sold Date 03/22/22
Style Detached
Bedrooms 3
Full Baths 2
Half Baths 1
Construction Status Turnkey
HOA Y/N No
Year Built 1985
Lot Size 0.487 Acres
Acres 0.4874
Property Description
Located in Yucaipa with expansive mountain views and in a quiet neighborhood, this stunning 2800 Sq/ft (approximately) turnkey home along with an additional 2200 Sq/Ft (approximately) multi-purpose unit in the back of the property is remarkable in construction and scale, no expenses spared upgraded with the finest finishes. This property was designed for the perfect balance of work, play and relaxation. The multi-use building separate from the home is currently being used as an office space and garage, uniquely designed for a variety of work tasks. The open concept floor plan in the home combined with the covered patio area is the ideal space for both entertaining and relaxing with your loved ones after a long day. 3 bedroom, 2 bathrooms, an exceptional floor plan, chefs dream island kitchen, quartz countertops, Wolf brand cooktop, double oven and microwave, sub-zero refrigerator, Asko dishwasher, 6-burner stove, farm sink, and plenty of cabinet space in just the kitchen alone. The home also includes new hardwood floors, granite countertops in the bathrooms, custom built closets in every room and a beautiful brick fireplace. This home is certainly not lacking in amenities and special features including 33 solar panels paid in full, new dual-pane windows, new dual-zone HVAC unit, new tiled roof, new vinyl fencing, separate Wifi and additional internet hot spots, RV hook-up and dump, gated dog run, 2 oversized sheds, 12 high-definition colored/night vision security cameras, 2 new AC wall units in the office space, and last but not least an auto floor lift! This home is perfec
Located in Yucaipa with expansive mountain views and in a quiet neighborhood, this stunning 2800 Sq/ft (approximately) turnkey home along with an additional 2200 Sq/Ft (approximately) multi-purpose unit in the back of the property is remarkable in construction and scale, no expenses spared upgraded with the finest finishes. This property was designed for the perfect balance of work, play and relaxation. The multi-use building separate from the home is currently being used as an office space and garage, uniquely designed for a variety of work tasks. The open concept floor plan in the home combined with the covered patio area is the ideal space for both entertaining and relaxing with your loved ones after a long day. 3 bedroom, 2 bathrooms, an exceptional floor plan, chefs dream island kitchen, quartz countertops, Wolf brand cooktop, double oven and microwave, sub-zero refrigerator, Asko dishwasher, 6-burner stove, farm sink, and plenty of cabinet space in just the kitchen alone. The home also includes new hardwood floors, granite countertops in the bathrooms, custom built closets in every room and a beautiful brick fireplace. This home is certainly not lacking in amenities and special features including 33 solar panels paid in full, new dual-pane windows, new dual-zone HVAC unit, new tiled roof, new vinyl fencing, separate Wifi and additional internet hot spots, RV hook-up and dump, gated dog run, 2 oversized sheds, 12 high-definition colored/night vision security cameras, 2 new AC wall units in the office space, and last but not least an auto floor lift! This home is perfect exactly as it is, with the potential to make it your own! The multi-purpose unit can be transformed into a casita or small apartments or expanded into a large garage. This home also comes with architectural design plans for the backyard the possibilities are endless! Book your showing today, this home will not last long!
Location
State CA
County San Bernardino
Area Riv Cty-Yucaipa (92399)
Interior
Interior Features Bar, Granite Counters, Pantry, Recessed Lighting
Cooling Central Forced Air, Zoned Area(s), High Efficiency, Dual
Flooring Wood
Fireplaces Type FP in Family Room, Gas, Gas Starter
Equipment Dishwasher, Disposal, Microwave, Refrigerator, 6 Burner Stove, Convection Oven, Double Oven, Ice Maker, Water Line to Refr, Gas Range, Water Purifier
Appliance Dishwasher, Disposal, Microwave, Refrigerator, 6 Burner Stove, Convection Oven, Double Oven, Ice Maker, Water Line to Refr, Gas Range, Water Purifier
Laundry Laundry Room, Inside
Exterior
Parking Features Garage
Garage Spaces 2.0
Fence Vinyl
Utilities Available Cable Available, Electricity Available, Sewer Connected, Water Connected
View Mountains/Hills
Roof Type Tile/Clay
Total Parking Spaces 2
Building
Lot Description Curbs
Story 1
Sewer Public Sewer
Water Public
Architectural Style Craftsman, Craftsman/Bungalow
Level or Stories 1 Story
Construction Status Turnkey
Others
Acceptable Financing Cash, Conventional, Cash To New Loan
Listing Terms Cash, Conventional, Cash To New Loan
Special Listing Condition Standard
Read Less Info
Want to know what your home might be worth? Contact us for a FREE valuation!

Our team is ready to help you sell your home for the highest possible price ASAP

Bought with PATRICK KENNEDY • RE/MAX LAKESIDE
"My job is to find and attract mastery-based agents to the office, protect the culture, and make sure everyone is happy! "







