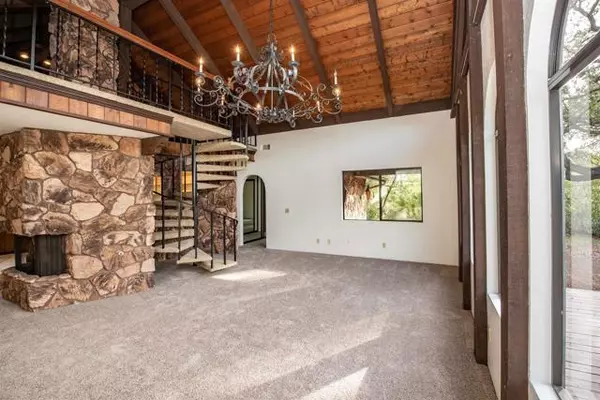$1,250,000
$1,149,000
8.8%For more information regarding the value of a property, please contact us for a free consultation.
4 Beds
3 Baths
2,960 SqFt
SOLD DATE : 03/03/2022
Key Details
Sold Price $1,250,000
Property Type Single Family Home
Sub Type Detached
Listing Status Sold
Purchase Type For Sale
Square Footage 2,960 sqft
Price per Sqft $422
MLS Listing ID NDP2200461
Sold Date 03/03/22
Style Detached
Bedrooms 4
Full Baths 3
HOA Y/N No
Year Built 1987
Lot Size 4.010 Acres
Acres 4.01
Property Description
Welcome home to your Country retreat! Meander down this "tree canopied" private road that leads to this beautiful Ranch Style home. Minutes away from I-15 and Deer Springs Road. This property has it all! The Main home has gorgeous back yard views and has a high open beam tongue and groove ceiling, stone fireplace and large windows in the main living area which creates a space that is bright and comfortable. There is a unique spiral stair case that goes up to the loft / bonus room area that has multiple uses such as an office or personal space. All 3 bedrooms in the main house have spacious 12' wide floor to ceiling closets. The dining room opens to a covered patio area that is perfect for outdoor dining. The gentle 4.01 acres of horse friendly property has a work / storage shed in the back yard. Plenty of room for another full size residence, Granny Flat, Pool? The kitchen has an abundance of counter and storage space with large windows offering unobstructed views of the mountains and natural landscape. The guest house has an attached garage that is already set up to be an open air workshop. There is a large front deck and parking area that is perfect for entertaining. Bring the Toys! Plenty of parking for your RV, Boat and Horses!
Welcome home to your Country retreat! Meander down this "tree canopied" private road that leads to this beautiful Ranch Style home. Minutes away from I-15 and Deer Springs Road. This property has it all! The Main home has gorgeous back yard views and has a high open beam tongue and groove ceiling, stone fireplace and large windows in the main living area which creates a space that is bright and comfortable. There is a unique spiral stair case that goes up to the loft / bonus room area that has multiple uses such as an office or personal space. All 3 bedrooms in the main house have spacious 12' wide floor to ceiling closets. The dining room opens to a covered patio area that is perfect for outdoor dining. The gentle 4.01 acres of horse friendly property has a work / storage shed in the back yard. Plenty of room for another full size residence, Granny Flat, Pool? The kitchen has an abundance of counter and storage space with large windows offering unobstructed views of the mountains and natural landscape. The guest house has an attached garage that is already set up to be an open air workshop. There is a large front deck and parking area that is perfect for entertaining. Bring the Toys! Plenty of parking for your RV, Boat and Horses!
Location
State CA
County San Diego
Area Escondido (92026)
Zoning Residentia
Interior
Cooling Central Forced Air, Wall/Window
Fireplaces Type FP in Living Room
Laundry Laundry Room
Exterior
Garage Spaces 1.0
Community Features Horse Trails
Complex Features Horse Trails
View Mountains/Hills, Panoramic
Total Parking Spaces 7
Building
Lot Description Cul-De-Sac
Lot Size Range 4+ to 10 AC
Water Public
Level or Stories 1 Story
Schools
Elementary Schools Escondido Union School District
Middle Schools Escondido Union School District
High Schools Escondido Union High School District
Others
Acceptable Financing Cash, Conventional, FHA, VA
Listing Terms Cash, Conventional, FHA, VA
Special Listing Condition Standard
Read Less Info
Want to know what your home might be worth? Contact us for a FREE valuation!

Our team is ready to help you sell your home for the highest possible price ASAP

Bought with Morgan Brown • Morgan Brown Real Estate, Inc
"My job is to find and attract mastery-based agents to the office, protect the culture, and make sure everyone is happy! "







