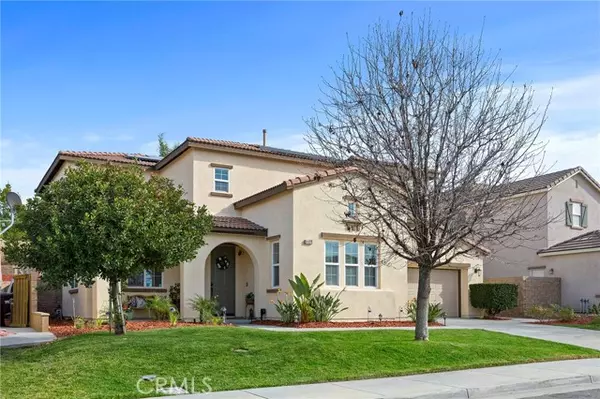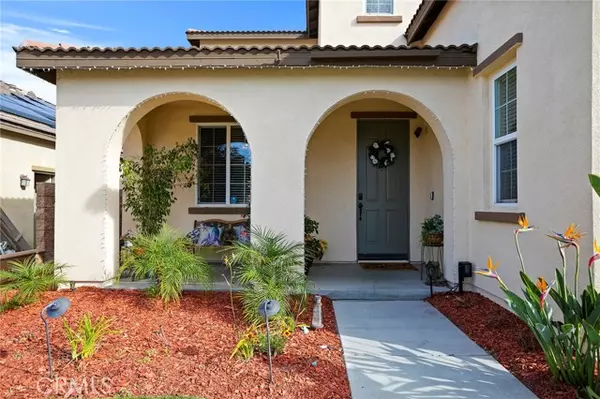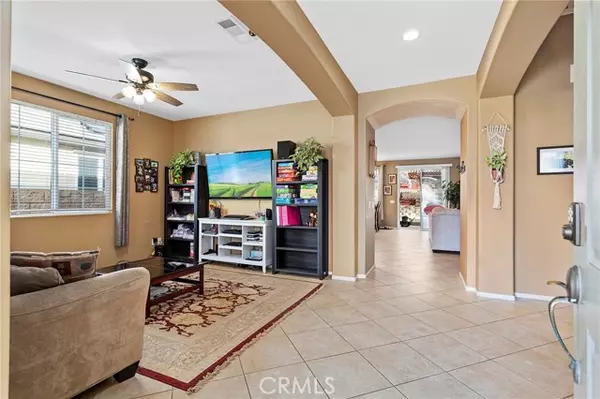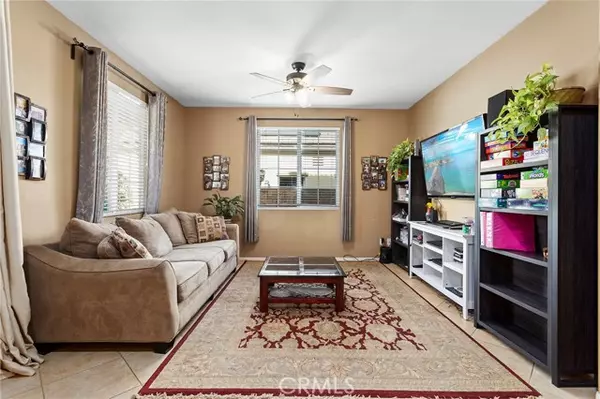$639,900
$639,900
For more information regarding the value of a property, please contact us for a free consultation.
5 Beds
3 Baths
3,141 SqFt
SOLD DATE : 02/25/2022
Key Details
Sold Price $639,900
Property Type Single Family Home
Sub Type Detached
Listing Status Sold
Purchase Type For Sale
Square Footage 3,141 sqft
Price per Sqft $203
MLS Listing ID SW22004448
Sold Date 02/25/22
Style Detached
Bedrooms 5
Full Baths 3
Construction Status Turnkey
HOA Fees $57/mo
HOA Y/N Yes
Year Built 2006
Lot Size 6,970 Sqft
Acres 0.16
Property Description
Beautiful two-story home suitable for the energy-efficient homeowner. You will find a desirable floor plan to accommodate a large family comfortably. Highlights of this home feature one bedroom and full bath downstairs with an additional office or possible 2nd bedroom on the main floor. Entering the home, you are greeted with the formal dining room, large family kitchen entertaining area with a cozy fireplace, granite countertops, tile flooring, and plenty of storage. Upstairs has 4 bedrooms with a spacious master suite that has a walk-in closet, tub, and shower. Step outside and enjoy the fire pit, barbecue, and landscaping in the backyard while entertaining friends and family. This home has 3 Tesla Powerwall Battery Backups to help you during power outages. Exterior was painted last year. Home has Vivint Security System for fire and police. Panels control the heating and air, all locks, and all security options. Paid off Pelican whole house salt-free water filter/softener, Quiet Cool whole house fan to bring in the fresh air, and much more. Just minutes away from your community park, playground, and basketball court.
Beautiful two-story home suitable for the energy-efficient homeowner. You will find a desirable floor plan to accommodate a large family comfortably. Highlights of this home feature one bedroom and full bath downstairs with an additional office or possible 2nd bedroom on the main floor. Entering the home, you are greeted with the formal dining room, large family kitchen entertaining area with a cozy fireplace, granite countertops, tile flooring, and plenty of storage. Upstairs has 4 bedrooms with a spacious master suite that has a walk-in closet, tub, and shower. Step outside and enjoy the fire pit, barbecue, and landscaping in the backyard while entertaining friends and family. This home has 3 Tesla Powerwall Battery Backups to help you during power outages. Exterior was painted last year. Home has Vivint Security System for fire and police. Panels control the heating and air, all locks, and all security options. Paid off Pelican whole house salt-free water filter/softener, Quiet Cool whole house fan to bring in the fresh air, and much more. Just minutes away from your community park, playground, and basketball court.
Location
State CA
County Riverside
Area Riv Cty-Menifee (92584)
Zoning R-1
Interior
Interior Features Corian Counters, Granite Counters
Cooling Central Forced Air, Whole House Fan
Flooring Carpet, Tile
Fireplaces Type FP in Family Room
Equipment Dishwasher, Microwave, Water Softener, Gas Oven, Gas Stove, Gas Range, Water Purifier
Appliance Dishwasher, Microwave, Water Softener, Gas Oven, Gas Stove, Gas Range, Water Purifier
Exterior
Exterior Feature Concrete
Parking Features Garage
Garage Spaces 3.0
Utilities Available Cable Available, Electricity Available, Natural Gas Connected, Water Available, Sewer Connected
View Mountains/Hills
Roof Type Concrete
Total Parking Spaces 3
Building
Lot Description Curbs, Sidewalks, Landscaped
Story 2
Lot Size Range 4000-7499 SF
Sewer Public Sewer
Water Public
Level or Stories 2 Story
Construction Status Turnkey
Others
Acceptable Financing Cash, Conventional, Exchange, FHA, Cash To Existing Loan, Cash To New Loan
Listing Terms Cash, Conventional, Exchange, FHA, Cash To Existing Loan, Cash To New Loan
Special Listing Condition Standard
Read Less Info
Want to know what your home might be worth? Contact us for a FREE valuation!

Our team is ready to help you sell your home for the highest possible price ASAP

Bought with Lynn Fixter • Thank You Heroes Realty
"My job is to find and attract mastery-based agents to the office, protect the culture, and make sure everyone is happy! "






