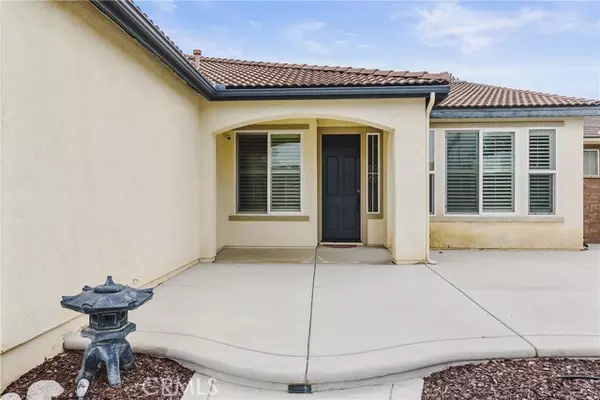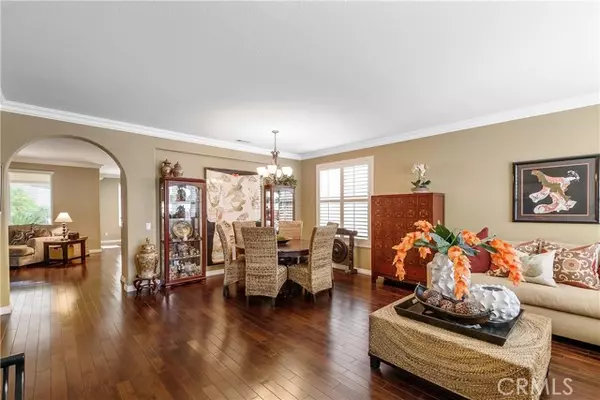$688,000
$675,000
1.9%For more information regarding the value of a property, please contact us for a free consultation.
4 Beds
2 Baths
2,470 SqFt
SOLD DATE : 02/22/2022
Key Details
Sold Price $688,000
Property Type Single Family Home
Sub Type Detached
Listing Status Sold
Purchase Type For Sale
Square Footage 2,470 sqft
Price per Sqft $278
MLS Listing ID OC22003413
Sold Date 02/22/22
Style Detached
Bedrooms 4
Full Baths 2
Construction Status Turnkey
HOA Fees $60/mo
HOA Y/N Yes
Year Built 2008
Lot Size 7,841 Sqft
Acres 0.18
Property Description
Driving up to this beautiful home on the crest of Sherman Road offers you amazing vistas of the San Bernardino mountains and Menifee. This one of a kind, single story home has 4 bedrooms and 2 bathrooms with a 3-car garage with epoxy flooring. Upon entering the home, the inviting spacious floorplan welcomes you with natural night and hardwood flooring. With high ceilings lined with crown molding, the vast space provides an open concept for living and entertaining. The upgraded kitchen has granite countertops and custom cabinets with a grand island, and stainless appliances. The expansive master bedroom is comfortable and inviting. The master bathroom has a jacuzzi tub with an all-glass walk-in shower and dual vanity sinks. Separate his and her closets are designed with custom organizers that will delight any fashionistas collections. The additional three rooms have plenty of space and can be used as bedrooms, an office or flex space. The backyard is an entertainers delight with a custom designed pool with waterfall features to cool off in the warm sun. The heated pool and jacuzzi also include jewel-colored, remote control lighting for evening entertainment or just relaxing poolside. Call to schedule an appointment to see this gorgeous home! You will be glad you did!
Driving up to this beautiful home on the crest of Sherman Road offers you amazing vistas of the San Bernardino mountains and Menifee. This one of a kind, single story home has 4 bedrooms and 2 bathrooms with a 3-car garage with epoxy flooring. Upon entering the home, the inviting spacious floorplan welcomes you with natural night and hardwood flooring. With high ceilings lined with crown molding, the vast space provides an open concept for living and entertaining. The upgraded kitchen has granite countertops and custom cabinets with a grand island, and stainless appliances. The expansive master bedroom is comfortable and inviting. The master bathroom has a jacuzzi tub with an all-glass walk-in shower and dual vanity sinks. Separate his and her closets are designed with custom organizers that will delight any fashionistas collections. The additional three rooms have plenty of space and can be used as bedrooms, an office or flex space. The backyard is an entertainers delight with a custom designed pool with waterfall features to cool off in the warm sun. The heated pool and jacuzzi also include jewel-colored, remote control lighting for evening entertainment or just relaxing poolside. Call to schedule an appointment to see this gorgeous home! You will be glad you did!
Location
State CA
County Riverside
Area Riv Cty-Menifee (92584)
Zoning R-1
Interior
Interior Features Granite Counters
Heating Natural Gas
Cooling Central Forced Air, Gas
Flooring Carpet, Wood
Fireplaces Type FP in Family Room, Gas
Equipment Dishwasher, Disposal, Microwave, Refrigerator, Gas Oven, Vented Exhaust Fan
Appliance Dishwasher, Disposal, Microwave, Refrigerator, Gas Oven, Vented Exhaust Fan
Laundry Inside
Exterior
Exterior Feature Stucco
Parking Features Direct Garage Access, Garage
Garage Spaces 3.0
Fence Wood
Pool Below Ground, Private, Heated, Filtered, Waterfall
Utilities Available Cable Connected, Electricity Connected, Natural Gas Connected, Phone Available, Sewer Connected, Water Connected
View Peek-A-Boo
Roof Type Tile/Clay
Total Parking Spaces 3
Building
Lot Description Sidewalks
Story 1
Lot Size Range 7500-10889 SF
Sewer Public Sewer
Water Public
Architectural Style Ranch
Level or Stories 1 Story
Construction Status Turnkey
Others
Acceptable Financing Cash, Conventional, Cash To New Loan
Listing Terms Cash, Conventional, Cash To New Loan
Special Listing Condition Standard
Read Less Info
Want to know what your home might be worth? Contact us for a FREE valuation!

Our team is ready to help you sell your home for the highest possible price ASAP

Bought with General NONMEMBER • NONMEMBER MRML
"My job is to find and attract mastery-based agents to the office, protect the culture, and make sure everyone is happy! "







