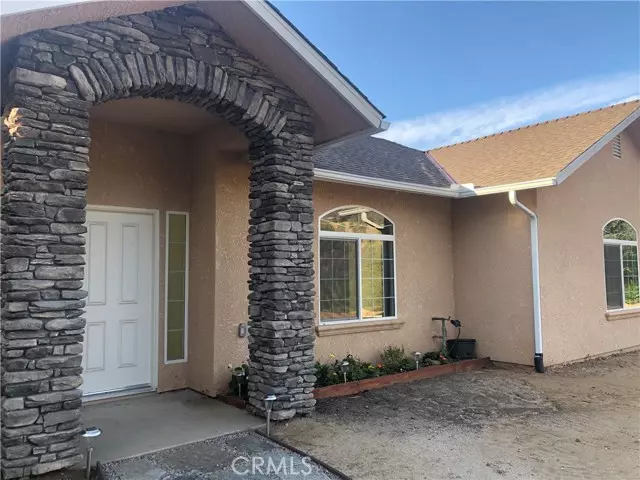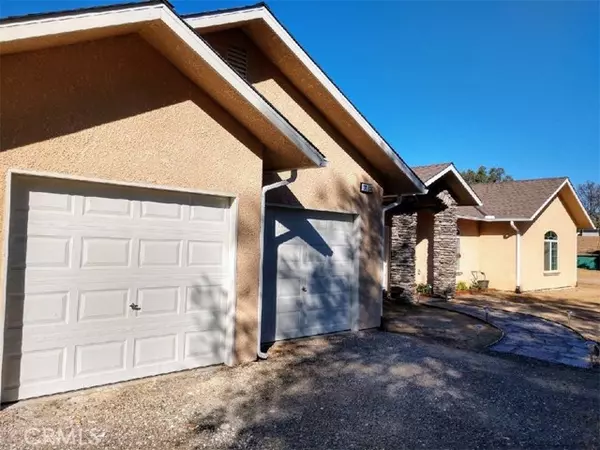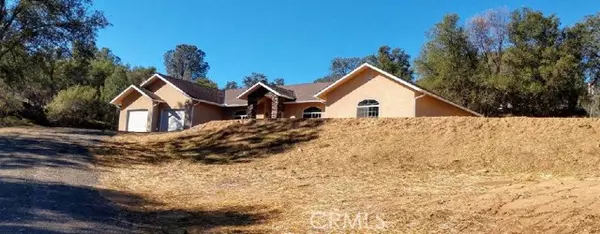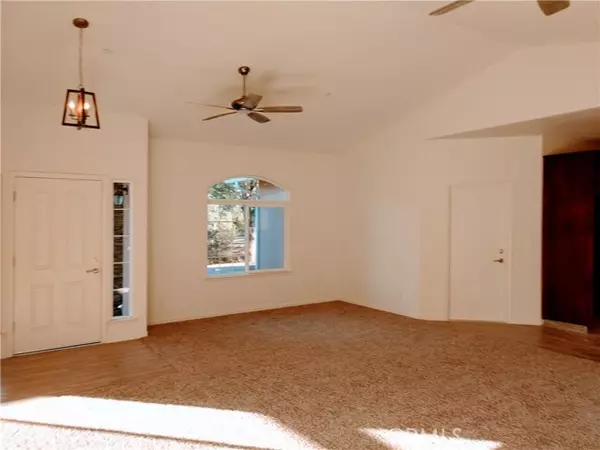$415,000
$420,000
1.2%For more information regarding the value of a property, please contact us for a free consultation.
4 Beds
3 Baths
1,769 SqFt
SOLD DATE : 02/15/2022
Key Details
Sold Price $415,000
Property Type Single Family Home
Sub Type Detached
Listing Status Sold
Purchase Type For Sale
Square Footage 1,769 sqft
Price per Sqft $234
MLS Listing ID FR21242989
Sold Date 02/15/22
Style Detached
Bedrooms 4
Full Baths 3
Construction Status Turnkey
HOA Fees $146/ann
HOA Y/N Yes
Year Built 2021
Lot Size 1.100 Acres
Acres 1.1
Property Description
BRAND NEW 4 bedroom home with a customized floor plan & many extra features. This wonderful home boasts 9ft ceilings and oversized windows throughout to maximize the natural light. The living room features an open floor plan with vaulted ceilings and custom ceiling fans. Enjoy cooking in your gourmet kitchen with a stainless steel 5 burner gas range, double sinks, dishwasher, custom shaker style cabinetry complete with built in for a refrigerator, walk in pantry with glass door, recessed lighting, custom plank tile flooring, and bullnose edge granite countertops and backsplash. The master bedroom features a custom double door entry, two spacious walk in closets, along with an extra large shower stall in the bathroom with beautiful ceramic tile countertops and flooring. The 4th bedroom is ideally located on the opposite side of the home with its own bathroom, which makes it perfect for an office or guest bedroom. Owned solar panels assist to improve the homes energy efficiency. There is a fire protection sprinkler system installed throughout the home. This home has so much to offer, along with all of the amenities of Yosemite Lakes Park, such as: a golf course, stables, hiking trails, community pool, tennis courts, the Blue Heron restaurant, Fairway Cafe, the convenience of Hillside Market, Dollar Express, and a Valero gas station. This home is ready for an immediate move in. Make your appointment today to see this lovely new home...it won't last long!
BRAND NEW 4 bedroom home with a customized floor plan & many extra features. This wonderful home boasts 9ft ceilings and oversized windows throughout to maximize the natural light. The living room features an open floor plan with vaulted ceilings and custom ceiling fans. Enjoy cooking in your gourmet kitchen with a stainless steel 5 burner gas range, double sinks, dishwasher, custom shaker style cabinetry complete with built in for a refrigerator, walk in pantry with glass door, recessed lighting, custom plank tile flooring, and bullnose edge granite countertops and backsplash. The master bedroom features a custom double door entry, two spacious walk in closets, along with an extra large shower stall in the bathroom with beautiful ceramic tile countertops and flooring. The 4th bedroom is ideally located on the opposite side of the home with its own bathroom, which makes it perfect for an office or guest bedroom. Owned solar panels assist to improve the homes energy efficiency. There is a fire protection sprinkler system installed throughout the home. This home has so much to offer, along with all of the amenities of Yosemite Lakes Park, such as: a golf course, stables, hiking trails, community pool, tennis courts, the Blue Heron restaurant, Fairway Cafe, the convenience of Hillside Market, Dollar Express, and a Valero gas station. This home is ready for an immediate move in. Make your appointment today to see this lovely new home...it won't last long!
Location
State CA
County Madera
Area Coarsegold (93614)
Interior
Interior Features Ceramic Counters, Granite Counters, Pantry, Tile Counters
Cooling Central Forced Air
Flooring Carpet, Tile
Equipment Dishwasher, Disposal, Microwave, Gas Range
Appliance Dishwasher, Disposal, Microwave, Gas Range
Laundry Garage
Exterior
Parking Features Garage - Two Door
Garage Spaces 2.0
Pool Association
Community Features Horse Trails
Complex Features Horse Trails
Utilities Available Electricity Connected, Propane, Water Connected
View Mountains/Hills, Neighborhood
Roof Type Composition
Total Parking Spaces 2
Building
Lot Size Range 1+ to 2 AC
Sewer Aerobic Septic
Water Other/Remarks
Architectural Style Ranch
Level or Stories 1 Story
Construction Status Turnkey
Others
Acceptable Financing Cash, Conventional, FHA
Listing Terms Cash, Conventional, FHA
Special Listing Condition Standard
Read Less Info
Want to know what your home might be worth? Contact us for a FREE valuation!

Our team is ready to help you sell your home for the highest possible price ASAP

Bought with General NONMEMBER • NONMEMBER MRML
"My job is to find and attract mastery-based agents to the office, protect the culture, and make sure everyone is happy! "







