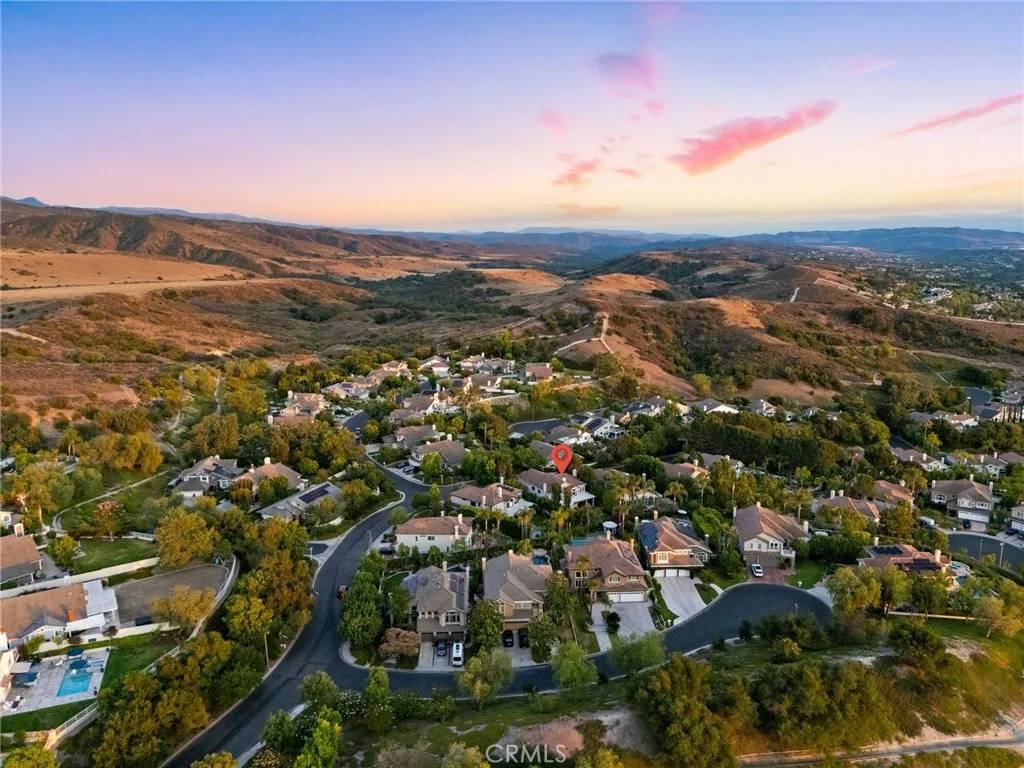5 Beds
5.5 Baths
3,708 SqFt
5 Beds
5.5 Baths
3,708 SqFt
Key Details
Property Type Single Family Home
Sub Type Detached
Listing Status Active
Purchase Type For Sale
Square Footage 3,708 sqft
Price per Sqft $779
Subdivision East Hill (Eh)
MLS Listing ID TR25153081
Bedrooms 5
Full Baths 4
Half Baths 1
HOA Fees $312/mo
Year Built 1989
Property Sub-Type Detached
Property Description
Location
State CA
County Orange
Community Horse Trails
Direction From Antonio Gate: CDC Drive to Vista Del Verde - Left to Easthill. Left on Easthill.
Interior
Heating Forced Air Unit
Cooling Central Forced Air, Dual
Fireplaces Type FP in Family Room, FP in Living Room
Fireplace No
Appliance Dryer, Washer
Laundry Gas, Washer Hookup
Exterior
Parking Features Direct Garage Access, Garage, Garage - Two Door
Garage Spaces 3.0
Pool Below Ground, Community/Common, Private
Amenities Available Barbecue, Biking Trails, Guard, Gym/Ex Room, Hiking Trails, Horse Trails, Meeting Room, Outdoor Cooking Area, Pool, Security
View Y/N Yes
Water Access Desc Public
View City Lights, Mountains/Hills, Neighborhood, Pool
Roof Type Tile/Clay
Building
Story 2
Sewer Public Sewer
Water Public
Level or Stories 2
Others
HOA Name cz master association
HOA Fee Include Security
Tax ID 80444118
Special Listing Condition Standard
Virtual Tour https://my.matterport.com/show/?m=QvxYc3dN9Rj

"My job is to find and attract mastery-based agents to the office, protect the culture, and make sure everyone is happy! "







