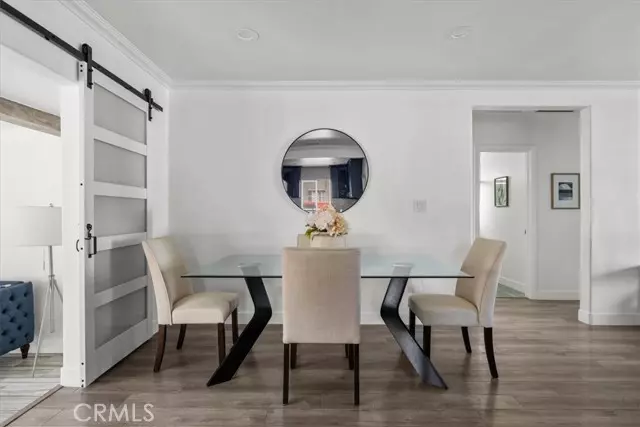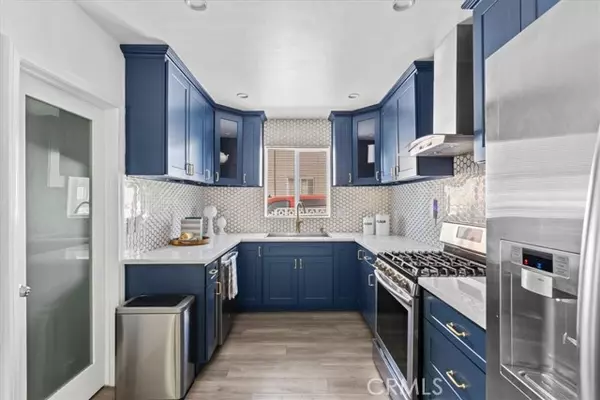3 Beds
2 Baths
1,556 SqFt
3 Beds
2 Baths
1,556 SqFt
OPEN HOUSE
Sun Jan 26, 1:00pm - 4:00pm
Key Details
Property Type Single Family Home
Sub Type Detached
Listing Status Active
Purchase Type For Sale
Square Footage 1,556 sqft
Price per Sqft $639
MLS Listing ID SR25014242
Style Detached
Bedrooms 3
Full Baths 2
Construction Status Updated/Remodeled
HOA Y/N No
Year Built 1939
Lot Size 6,750 Sqft
Acres 0.155
Property Description
Welcome to this beautifully updated home in the sought-after neighborhood of Valley Glen. Step inside to discover an open-concept design featuring a bright and inviting living room, a formal dining area, and a stunning remodeled kitchen complete with stainless steel appliances. The spacious den flows seamlessly to the backyard, creating the perfect blend of indoor-outdoor living.The home boasts a serene primary suite with an en-suite bathroom, two additional generously sized bedrooms, and a second modernized bathroom. Outside, youll find a sprawling grassy lawn perfect for relaxing or hosting gatherings. Additional features include abundant storage, a one-car garage, and a gated front yard for added privacy. Ideally located near popular shops and restaurants giving it both comfort and convenience.
Location
State CA
County Los Angeles
Area Van Nuys (91401)
Zoning LAR1
Interior
Interior Features Recessed Lighting
Cooling Central Forced Air
Equipment Dishwasher, Refrigerator, Freezer, Gas Range
Appliance Dishwasher, Refrigerator, Freezer, Gas Range
Laundry Garage
Exterior
Parking Features Garage
Garage Spaces 1.0
View Neighborhood
Total Parking Spaces 1
Building
Story 1
Lot Size Range 4000-7499 SF
Sewer Public Sewer
Water Public
Architectural Style Ranch
Level or Stories 1 Story
Construction Status Updated/Remodeled
Others
Monthly Total Fees $25
Miscellaneous Suburban
Acceptable Financing Cash, Cash To New Loan
Listing Terms Cash, Cash To New Loan
Special Listing Condition Standard

"My job is to find and attract mastery-based agents to the office, protect the culture, and make sure everyone is happy! "







