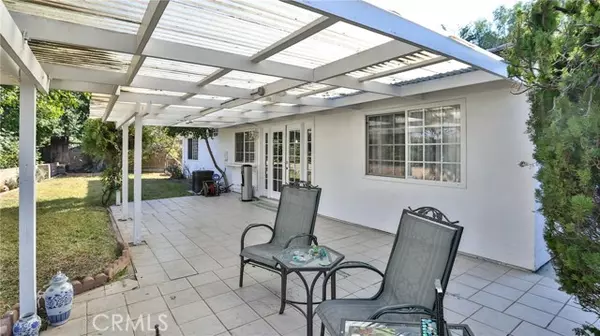3 Beds
2 Baths
1,501 SqFt
3 Beds
2 Baths
1,501 SqFt
Key Details
Property Type Single Family Home
Sub Type Detached
Listing Status Active
Purchase Type For Sale
Square Footage 1,501 sqft
Price per Sqft $602
MLS Listing ID PW24251032
Style Detached
Bedrooms 3
Full Baths 2
Construction Status Additions/Alterations,Repairs Cosmetic,Updated/Remodeled
HOA Y/N No
Year Built 1974
Lot Size 9,038 Sqft
Acres 0.2075
Property Description
Welcome Home! Nestled in a tranquil neighborhood with captivating curb appeal, this charming and prestigious home is located in the scenic hills of Diamond Bar. Surrounded by mature trees, the setting is perfect as you approach your new sanctuary. The upgraded kitchen is ready to inspire your culinary creations. This spacious home features 3 bedrooms, 2 baths, 2 family rooms, and updated primary bathrooms, all complemented by new flooring and granite countertops. Start your mornings enjoying coffee while taking in the view from your window or relaxing in your garden, which overlooks the expansive backyard and offers stunning views of the San Bernardino Mountains. The backyard is a blank canvas, ready for your imagination. Whether it's a pool, an outdoor firepit, or platformed seating areas, the possibilities are endless! Inside, the brick fireplace in the living room adds a cozy touch, perfectly paired with an adjacent bonus room that can serve as an office, reading nook, or whatever suits your lifestyle. Make it yours!
Location
State CA
County Los Angeles
Area Diamond Bar (91765)
Interior
Interior Features Granite Counters
Cooling Central Forced Air, Wall/Window
Flooring Linoleum/Vinyl, Tile, Wood
Fireplaces Type FP in Family Room
Equipment Disposal, Dryer, Washer, 6 Burner Stove, Convection Oven, Gas Oven, Gas Stove, Gas Range
Appliance Disposal, Dryer, Washer, 6 Burner Stove, Convection Oven, Gas Oven, Gas Stove, Gas Range
Laundry Laundry Room, Inside
Exterior
Exterior Feature Brick, Stone, Asphalt, Concrete, Frame, Glass
Parking Features Direct Garage Access
Garage Spaces 2.0
Utilities Available Cable Available, Cable Connected, Electricity Available, Electricity Connected, Natural Gas Available, Natural Gas Connected, Phone Available, Phone Connected, Water Available, Water Connected
View Mountains/Hills, Rocks, Trees/Woods
Roof Type Wood
Total Parking Spaces 4
Building
Lot Description Curbs, Sidewalks, Landscaped
Story 1
Lot Size Range 7500-10889 SF
Sewer None
Water Public
Architectural Style Colonial, Cottage
Level or Stories 1 Story
Construction Status Additions/Alterations,Repairs Cosmetic,Updated/Remodeled
Others
Monthly Total Fees $38
Miscellaneous Foothills,Mountainous,Storm Drains
Acceptable Financing Cash, Conventional, Exchange, FHA, VA, Cash To New Loan
Listing Terms Cash, Conventional, Exchange, FHA, VA, Cash To New Loan
Special Listing Condition Standard

"My job is to find and attract mastery-based agents to the office, protect the culture, and make sure everyone is happy! "







