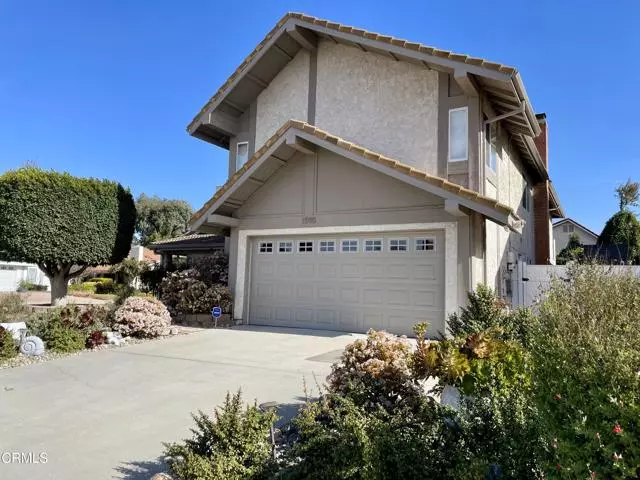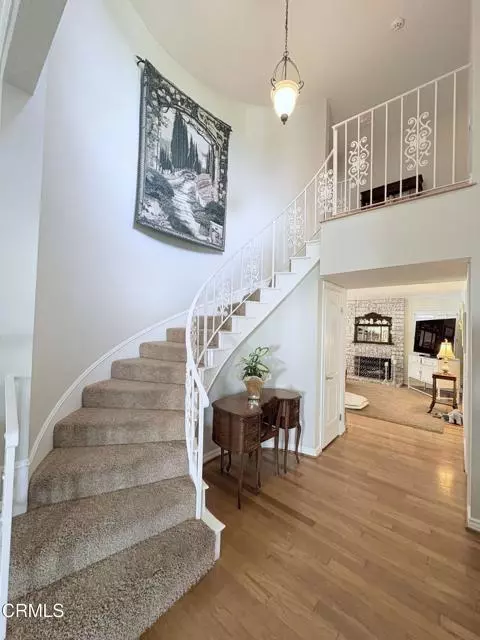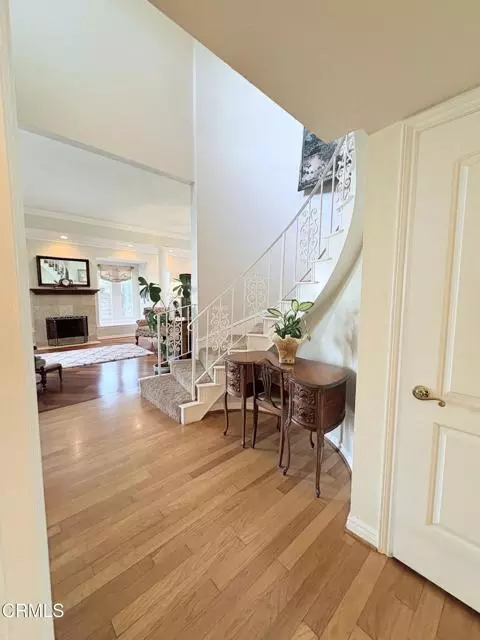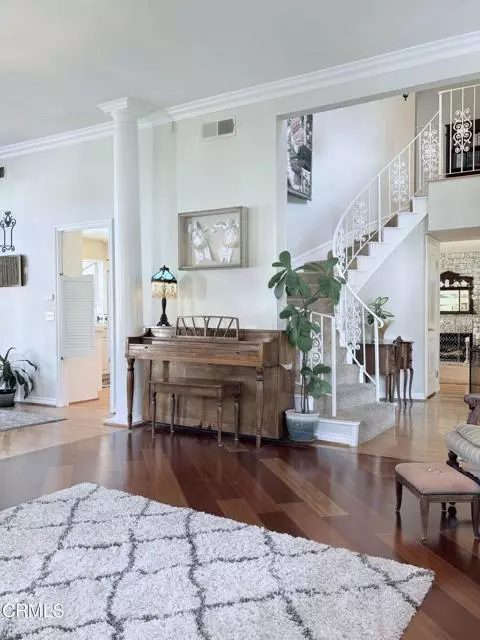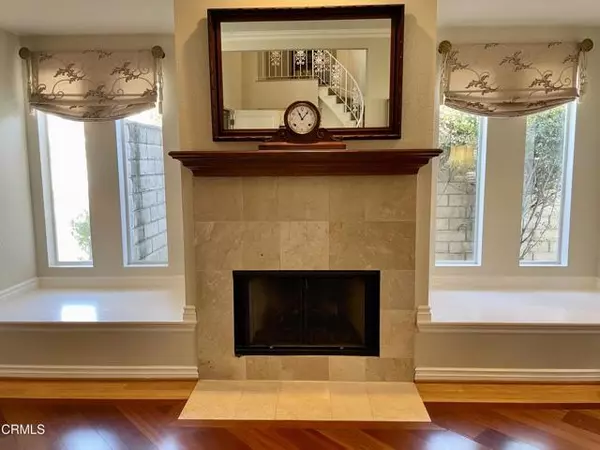4 Beds
3 Baths
2,597 SqFt
4 Beds
3 Baths
2,597 SqFt
Key Details
Property Type Single Family Home
Sub Type Detached
Listing Status Active
Purchase Type For Sale
Square Footage 2,597 sqft
Price per Sqft $471
MLS Listing ID V1-27248
Style Detached
Bedrooms 4
Full Baths 2
Half Baths 1
Construction Status Additions/Alterations,Building Permit,Updated/Remodeled
HOA Y/N No
Year Built 1979
Lot Size 6,969 Sqft
Acres 0.16
Property Description
Charm, unique features, and modern convenience define this 4 bedroom, 2 1/2 bath immaculate home in desirable Mission Oaks. As you step inside, be greeted by high ceilings, and beautifully expanded living room and dining space, remodeled in 1997 with permits. Window seats and large windows flood light into this 2,597 square foot home. Enjoy two cozy fireplaces, kitchen with pull outs, and adjacent spacious breakfast and den areas. Indoor laundry includes a utility sink and access to a manicured yard. When not relaxing in the bubbling spa outdoors, enjoy a covered patio with ceiling fans, lights, and surrounding garden areas. A curved stairway leads to the luxuriously remodeled primary bedroom with jacuzzi tub, double sink vanity, balcony, and custom storage, including a built-in safe. Three more spacious bedrooms and a full bath with double vanity complete the second floor. The two car garage with additional storage has outside access. Exceptional maintenance on this well loved home is apparent. Additionally, the home is equipped with solar panels. Also included are the garden shed, the Tuff Shed, The TV upstairs, as well as a Ring system and home alarm. To top it off, the home is conveniently located close to award winning schools, shopping plaza, parks, and dining.
Location
State CA
County Ventura
Area Camarillo (93012)
Building/Complex Name Mission Oaks Park, Heritage Park
Interior
Interior Features Bar, Ceramic Counters, Pull Down Stairs to Attic, Recessed Lighting
Cooling Central Forced Air
Flooring Carpet, Tile, Wood
Fireplaces Type FP in Living Room, Den, Gas Starter
Equipment Dishwasher, Microwave, Refrigerator, Gas Oven, Gas Range
Appliance Dishwasher, Microwave, Refrigerator, Gas Oven, Gas Range
Laundry Laundry Room, Inside
Exterior
Exterior Feature Stucco
Parking Features Direct Garage Access, Garage, Garage - Single Door, Garage Door Opener
Garage Spaces 2.0
Fence Wood
Utilities Available Cable Available, Electricity Connected, Natural Gas Available, Natural Gas Connected, Underground Utilities, Water Available, Sewer Connected, Water Connected
Roof Type Tile/Clay
Total Parking Spaces 2
Building
Lot Description Corner Lot, Curbs, Sidewalks, Landscaped, Sprinklers In Front, Sprinklers In Rear
Lot Size Range 4000-7499 SF
Sewer Public Sewer
Water Public
Architectural Style Contemporary
Level or Stories 2 Story
Construction Status Additions/Alterations,Building Permit,Updated/Remodeled
Others
Miscellaneous Storm Drains
Acceptable Financing Cash, Conventional, Cash To Existing Loan, Cash To New Loan
Listing Terms Cash, Conventional, Cash To Existing Loan, Cash To New Loan

"My job is to find and attract mastery-based agents to the office, protect the culture, and make sure everyone is happy! "


