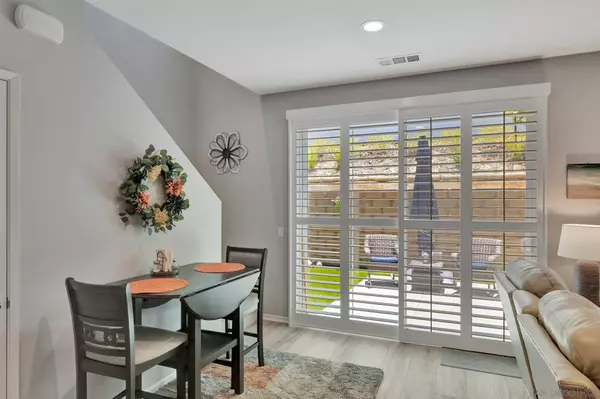3 Beds
3 Baths
1,610 SqFt
3 Beds
3 Baths
1,610 SqFt
Key Details
Property Type Condo
Sub Type Condominium
Listing Status Pending
Purchase Type For Sale
Square Footage 1,610 sqft
Price per Sqft $481
Subdivision Santee
MLS Listing ID 250000710
Style Townhome
Bedrooms 3
Full Baths 2
Half Baths 1
HOA Fees $575/mo
HOA Y/N Yes
Year Built 2023
Property Description
Location
State CA
County San Diego
Community Santee
Area Santee (92071)
Building/Complex Name Laurel heights
Rooms
Master Bedroom 14x16
Bedroom 2 15x10
Bedroom 3 15x10
Living Room 13x12
Dining Room 13x10
Kitchen 13x11
Interior
Heating Electric
Cooling Central Forced Air
Flooring Carpet, Laminate
Equipment Dishwasher, Disposal, Fire Sprinklers, Garage Door Opener, Microwave, Solar Panels, Built In Range, Electric Oven, Electric Range, Counter Top, Electric Cooking
Appliance Dishwasher, Disposal, Fire Sprinklers, Garage Door Opener, Microwave, Solar Panels, Built In Range, Electric Oven, Electric Range, Counter Top, Electric Cooking
Laundry Laundry Room
Exterior
Exterior Feature Stucco, Board & Batten Siding
Parking Features Attached
Garage Spaces 2.0
Fence Other/Remarks, Vinyl
Pool Below Ground, Community/Common
Roof Type Composition,Shingle
Total Parking Spaces 2
Building
Story 2
Lot Size Range 0 (Common Interest)
Sewer Sewer Connected
Water Meter on Property
Level or Stories 2 Story
Others
Ownership Condominium
Monthly Total Fees $712
Acceptable Financing Cash, Conventional, FHA, Cash To New Loan
Listing Terms Cash, Conventional, FHA, Cash To New Loan
Pets Allowed Allowed w/Restrictions

"My job is to find and attract mastery-based agents to the office, protect the culture, and make sure everyone is happy! "







