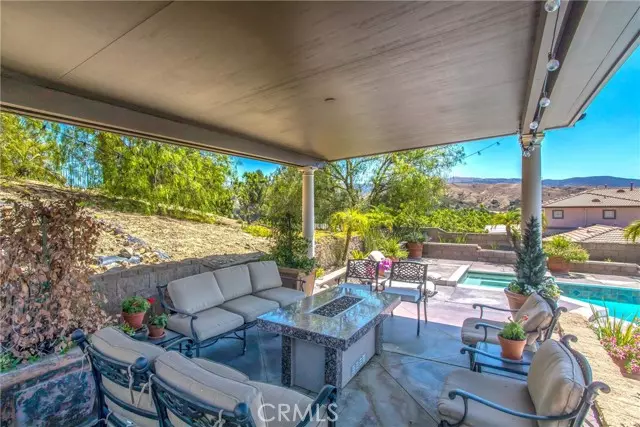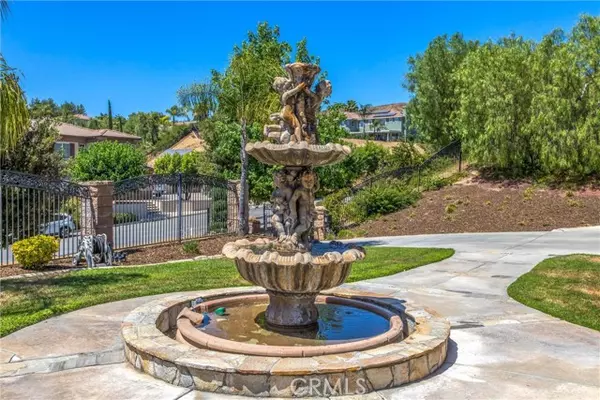4 Beds
3 Baths
4,237 SqFt
4 Beds
3 Baths
4,237 SqFt
Key Details
Property Type Single Family Home
Sub Type Detached
Listing Status Active
Purchase Type For Sale
Square Footage 4,237 sqft
Price per Sqft $348
MLS Listing ID OC25004978
Style Detached
Bedrooms 4
Full Baths 3
Construction Status Turnkey
HOA Y/N No
Year Built 2002
Lot Size 0.937 Acres
Acres 0.9375
Property Description
Welcome to luxury living at its finest in Redlands! This stunning home boasts an array of amenities designed for outdoor enjoyment and entertaining. Nestled amidst spectacular canyon views, privacy and comfort await at every turn. Step into approximately 4,237 square feet of versatile living space, where the interior seamlessly combines elegance with functionality. The main level features a spacious family room complete with a captivating stone fireplace and a built-in entertainment center, perfect for cozy gatherings. The gourmet kitchen is a chef's delight, equipped with granite countertops, a breakfast bar, and a charming breakfast nook bathed in natural light. Main floor bedroom with en- suite amenities, plus an office. Upstairs, discover three generously sized bedrooms to include a primary suite, loft, and two bathrooms. The primary suite offers a private sanctuary with its en-suite bathroom featuring exquisite finishes. Entertain in style with a game room or home theater, which could easily double as an office or fifth bedroom, ensuring flexibility to suit your lifestyle. Outside, the allure continues with a resort-style pool, spa, and a custom outdoor kitchen ideal for hosting al fresco soires against the backdrop of panoramic canyon views. Enhanced by a gated driveway entrance, this property provides the utmost in security and exclusivity. The open floor plan invites abundant natural light, creating a warm and inviting atmosphere throughout. Don't miss the opportunity to experience the epitome of luxury and comfort in Redlands. Schedule your private tour today and discover why this exceptional residence stands out as the perfect choice for discerning buyers seeking a blend of sophistication and tranquility.
Location
State CA
County San Bernardino
Area Riv Cty-Redlands (92373)
Interior
Interior Features Balcony, Bar, Granite Counters, Recessed Lighting
Heating Solar
Cooling Central Forced Air
Flooring Carpet, Stone, Tile
Fireplaces Type FP in Family Room
Equipment Dishwasher, Disposal, Microwave, Refrigerator, Double Oven, Gas Stove
Appliance Dishwasher, Disposal, Microwave, Refrigerator, Double Oven, Gas Stove
Laundry Laundry Room, Inside
Exterior
Exterior Feature Stucco
Parking Features Gated, Direct Garage Access, Garage - Three Door, Garage Door Opener
Garage Spaces 3.0
Fence Wrought Iron
Pool Below Ground, Private
Community Features Horse Trails
Complex Features Horse Trails
Utilities Available Cable Connected, Electricity Connected, Natural Gas Connected, Sewer Connected, Water Connected
View Mountains/Hills, Panoramic, Valley/Canyon, Neighborhood
Roof Type Tile/Clay
Total Parking Spaces 3
Building
Lot Description Curbs, Sidewalks, Landscaped, Sprinklers In Front
Story 2
Sewer Engineered Septic
Water Public
Architectural Style Mediterranean/Spanish
Level or Stories 2 Story
Construction Status Turnkey
Others
Monthly Total Fees $228
Miscellaneous Foothills,Mountainous
Acceptable Financing Cash, Land Contract, Cash To New Loan
Listing Terms Cash, Land Contract, Cash To New Loan
Special Listing Condition Standard

"My job is to find and attract mastery-based agents to the office, protect the culture, and make sure everyone is happy! "







