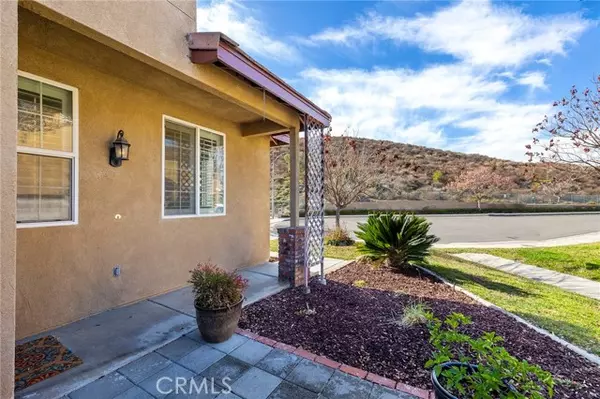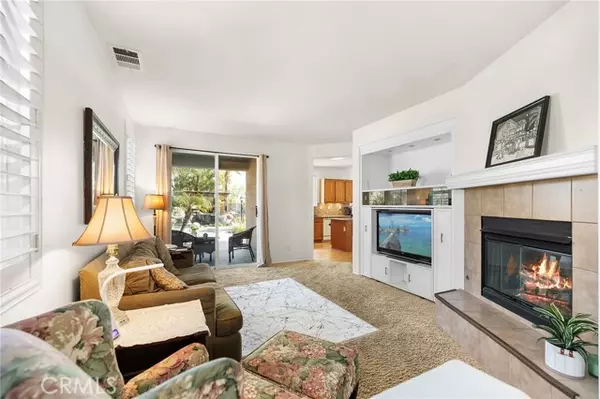4 Beds
3 Baths
2,005 SqFt
4 Beds
3 Baths
2,005 SqFt
Key Details
Property Type Single Family Home
Sub Type Detached
Listing Status Active
Purchase Type For Sale
Square Footage 2,005 sqft
Price per Sqft $336
MLS Listing ID SW25004729
Style Detached
Bedrooms 4
Full Baths 3
HOA Fees $45/mo
HOA Y/N Yes
Year Built 2002
Lot Size 0.280 Acres
Acres 0.28
Property Description
Welcome to this stunning 4-bedroom, 3-bathroom home located at the end of a peaceful cul-de-sac. Nestled on a sprawling 1/4-acre lot with no rear neighbors, this property offers breathtaking mountain views and exceptional privacy. The backyard is an entertainers paradise, featuring a custom pool and spa with a waterfall and lounge step, two covered pergolas, lush mature landscaping, plenty of green grass, a cozy firepit area, and a large patioperfect for hosting gatherings or relaxing in your private oasis. As you enter, youre welcomed by a spacious family room with a built-in entertainment center and a sliding glass door that frames the gorgeous backyard and mountain views. The open-concept chefs kitchen boasts abundant granite countertops, ample cabinet space, a large center island, and a window with stunning mountain views. A cozy and functional dining area completes the main living space. Upstairs, youll find a practical loft area, ideal for a small home office or additional living space. The upper level also includes a convenient laundry room, two well-sized secondary bedrooms, and a secondary bathroom with a tub/shower combo. The large primary suite features a retreat area, a luxurious bathroom with a step-in shower, soaking tub, dual sinks, and a spacious walk-in closet. With its unbeatable location, custom amenities, and thoughtful design, this home truly has it all. Dont miss your opportunity to make it yours!
Location
State CA
County Riverside
Area Riv Cty-Murrieta (92563)
Zoning SP ZONE
Interior
Interior Features Granite Counters, Pull Down Stairs to Attic
Cooling Central Forced Air
Flooring Carpet
Fireplaces Type FP in Family Room
Equipment Dishwasher, Gas Oven, Gas Stove
Appliance Dishwasher, Gas Oven, Gas Stove
Laundry Laundry Room
Exterior
Parking Features Garage
Garage Spaces 2.0
Pool Below Ground, Private, Waterfall
View Mountains/Hills, Pool
Total Parking Spaces 2
Building
Lot Description Cul-De-Sac, Curbs, Sidewalks, Sprinklers In Front
Story 2
Sewer Public Sewer
Water Public
Level or Stories 2 Story
Others
Monthly Total Fees $186
Acceptable Financing Cash, Conventional, FHA, VA
Listing Terms Cash, Conventional, FHA, VA
Special Listing Condition Standard

"My job is to find and attract mastery-based agents to the office, protect the culture, and make sure everyone is happy! "







