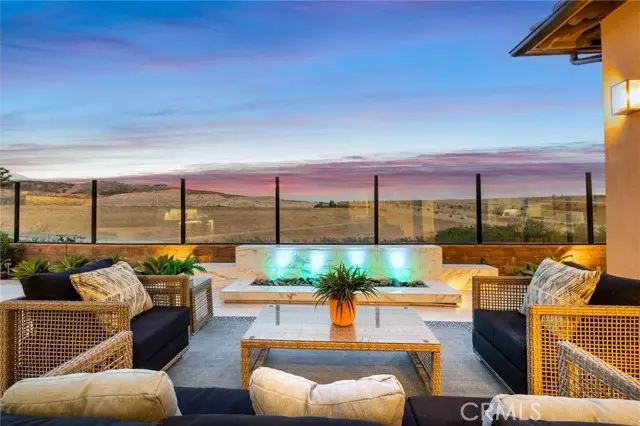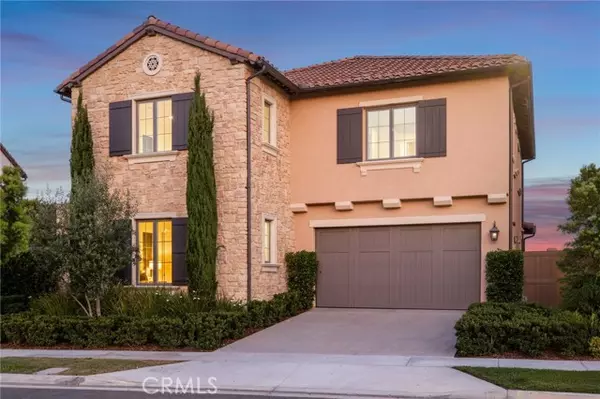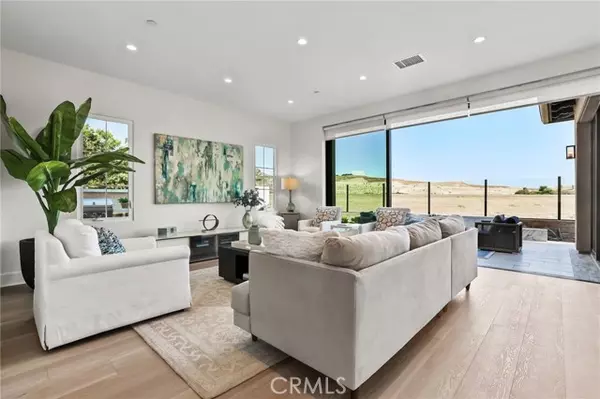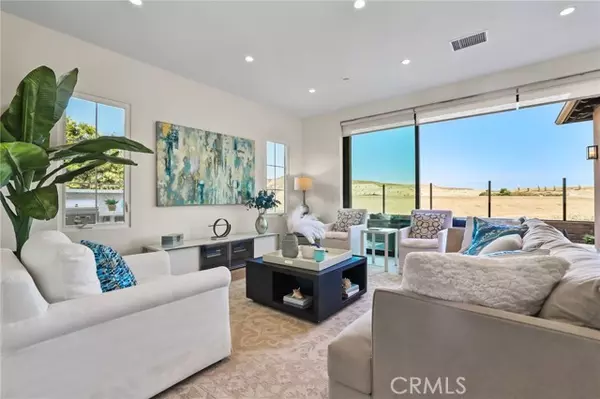4 Beds
5 Baths
3,286 SqFt
4 Beds
5 Baths
3,286 SqFt
Key Details
Property Type Single Family Home
Sub Type Detached
Listing Status Active
Purchase Type For Sale
Square Footage 3,286 sqft
Price per Sqft $1,171
MLS Listing ID OC25004336
Style Detached
Bedrooms 4
Full Baths 4
Half Baths 1
HOA Fees $320/mo
HOA Y/N Yes
Year Built 2018
Lot Size 5,083 Sqft
Acres 0.1167
Property Description
VIEW! VIEW! VIEW! Welcome to your dream home with amazing hills and city view in the prestigious guard gated community of Reserve. This stunning property offers the epitome of luxury living with its four spacious bedrooms and five bathrooms. From the moment you step inside, you'll be captivated by the exceptional upgrades that adorn every corner of this exquisite residence. The open concept design seamlessly blends the living, dining, and kitchen areas, creating an inviting space for both relaxation and entertainment. The gourmet kitchen is a chef's dream, boasting stainless appliances, upgraded cabinetry, walk in pantry, and enlarged premium countertops that elevate the culinary experience to new heights. The expansive windows and sliding doors throughout the home showcase breathtaking hill views, providing a constant reminder of the beauty that surrounds you. A first floor bedroom en-suite and a powder room complete this level to perfection. 2nd floor features an expansive loft, two secondary bedrooms with en-suite private baths, and a large laundry room. Relax in your master suite which boasts a luxury, designer appointed master bath with a spacious walk-in closet. Backyard features custom built-in BBQ, gorgeous water features and sunk in firepit, perfect for entertaining. Community features pools, club house, playground, and sports courts. Feeds into the award winning Irvine Unified School District schools such as Canyon View Elementary and Northwood High School. This amazing view home wont last and is sure to please!
Location
State CA
County Orange
Area Oc - Irvine (92602)
Interior
Interior Features Coffered Ceiling(s), Pantry, Recessed Lighting
Cooling Central Forced Air
Fireplaces Type Fire Pit
Equipment Dishwasher, Disposal, Microwave, 6 Burner Stove, Electric Oven, Gas Stove, Gas Range
Appliance Dishwasher, Disposal, Microwave, 6 Burner Stove, Electric Oven, Gas Stove, Gas Range
Laundry Laundry Room
Exterior
Garage Spaces 2.0
Pool Community/Common, Association
View Mountains/Hills, Panoramic, Neighborhood, City Lights
Total Parking Spaces 2
Building
Lot Description Sidewalks
Story 2
Lot Size Range 4000-7499 SF
Sewer Public Sewer
Water Public
Level or Stories 2 Story
Others
Monthly Total Fees $699
Acceptable Financing Cash, Conventional, Cash To New Loan
Listing Terms Cash, Conventional, Cash To New Loan
Special Listing Condition Standard

"My job is to find and attract mastery-based agents to the office, protect the culture, and make sure everyone is happy! "







