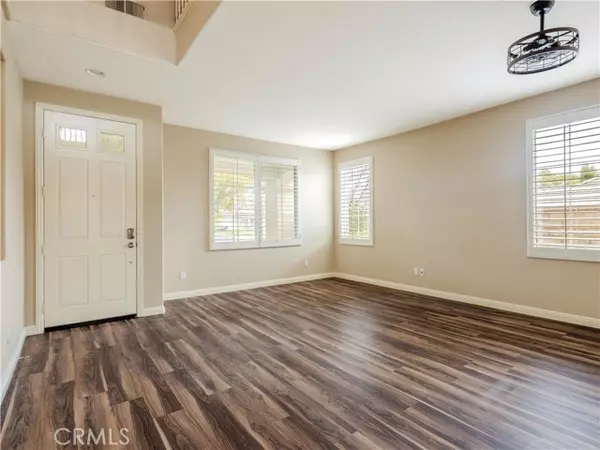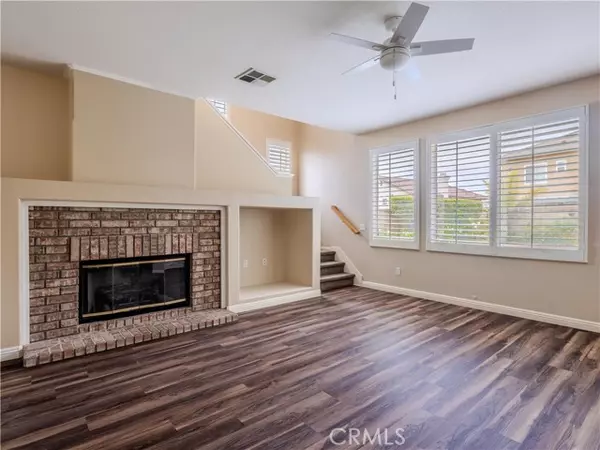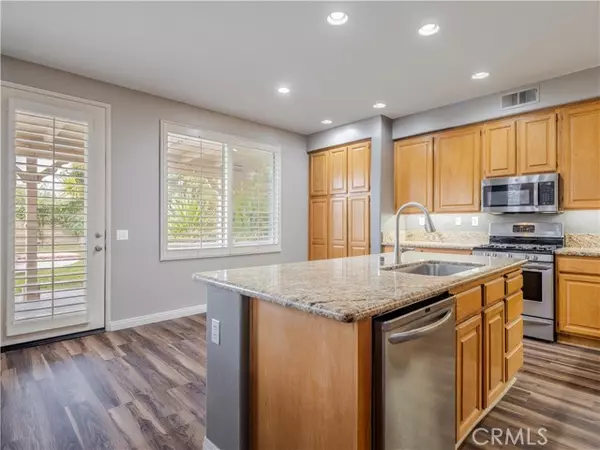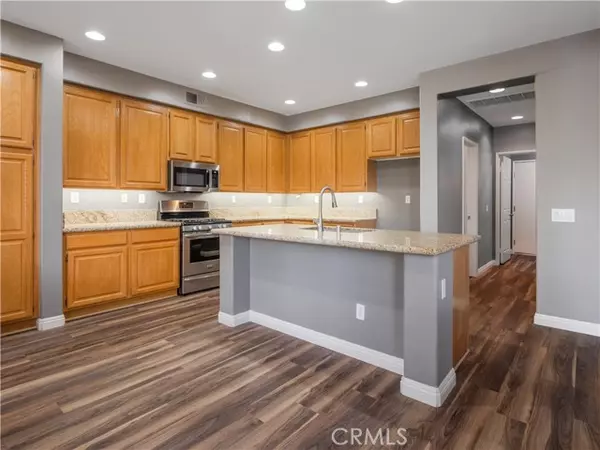4 Beds
3 Baths
2,379 SqFt
4 Beds
3 Baths
2,379 SqFt
Key Details
Property Type Single Family Home
Sub Type Detached
Listing Status Active
Purchase Type For Sale
Square Footage 2,379 sqft
Price per Sqft $411
MLS Listing ID SR24243903
Style Detached
Bedrooms 4
Full Baths 3
Construction Status Turnkey,Updated/Remodeled
HOA Fees $195/mo
HOA Y/N Yes
Year Built 1999
Lot Size 6,824 Sqft
Acres 0.1567
Property Description
Welcome to this PRISTINE POOL HOME with OWNED SOLAR in the desirable Pacific Hills community of Saugus! This beautifully maintained 4 BEDROOM, 3 BATHROOM home PLUS LOFT, offers a perfect blend of comfort and style. The inviting front yard features lush landscaping and a freshly painted exterior. Step inside to discover gorgeous wood-like flooring, fresh interior paint, custom shutters, and abundant natural light flowing throughout. The spacious family room is highlighted by an oversized brick fireplace and views of the picturesque backyard. The chefs kitchen is a true standout, with stunning granite countertops, stainless steel appliances, and ample cabinetry for all your storage needs. A main floor bedroom and fully remodeled guest bathroom with a step-in shower, custom tile work, and quartz vanity add extra convenience and luxury. Upstairs, a huge loft with custom wood-built desks and cabinetry offers a flexible space for work or relaxation. Two additional guest bedrooms and a stylish guest bathroom complete the second floor. The master suite features breathtaking mountain views, a large walk-in closet, a step-in shower, and an oversized soaking tub for ultimate relaxation. The backyard is an entertainers dream, with a covered patio, rock-lined pool and spa, and plenty of greenery for privacy and tranquility. With NO MELLO ROOS and a LOW HOA that includes access to a nearby park and playground, this home combines luxury, convenience, and value. Don't miss out on this incredible opportunity!
Location
State CA
County Los Angeles
Area Santa Clarita (91390)
Zoning SCUR2
Interior
Interior Features Granite Counters, Recessed Lighting, Tile Counters
Cooling Central Forced Air
Flooring Carpet, Laminate, Tile
Fireplaces Type FP in Family Room, Gas
Equipment Dishwasher, Dryer, Microwave, Washer, Gas Oven, Gas Range
Appliance Dishwasher, Dryer, Microwave, Washer, Gas Oven, Gas Range
Laundry Laundry Room, Inside
Exterior
Parking Features Garage
Garage Spaces 2.0
Fence Wrought Iron
Pool Below Ground, Private
View Mountains/Hills, Neighborhood
Total Parking Spaces 2
Building
Lot Description Curbs, Sidewalks, Landscaped
Story 2
Lot Size Range 4000-7499 SF
Sewer Public Sewer
Water Public
Level or Stories 2 Story
Construction Status Turnkey,Updated/Remodeled
Others
Monthly Total Fees $280
Miscellaneous Gutters
Acceptable Financing Submit
Listing Terms Submit
Special Listing Condition Standard

"My job is to find and attract mastery-based agents to the office, protect the culture, and make sure everyone is happy! "







