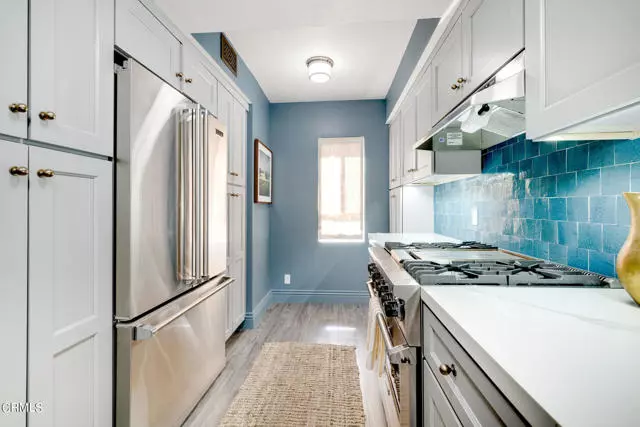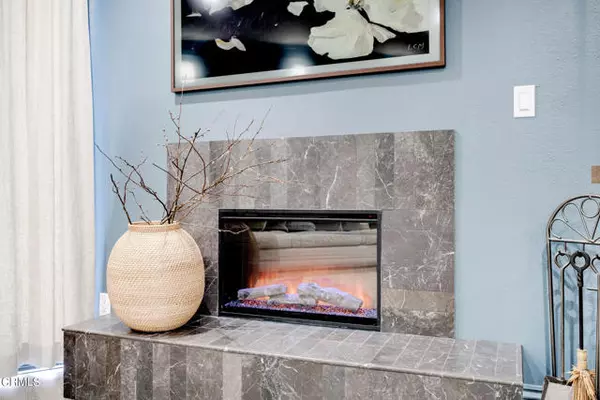2 Beds
3 Baths
1,204 SqFt
2 Beds
3 Baths
1,204 SqFt
Key Details
Property Type Townhouse
Sub Type Townhome
Listing Status Active
Purchase Type For Sale
Square Footage 1,204 sqft
Price per Sqft $496
MLS Listing ID P1-20367
Style Townhome
Bedrooms 2
Full Baths 2
Half Baths 1
HOA Fees $425/mo
HOA Y/N Yes
Year Built 1981
Lot Size 1.341 Acres
Acres 1.341
Property Description
Prepare to be wowed by this incredible HGTV makeover by Melissa and Jenna! They've transformed this home with an open floor plan, ample storage, and a cohesive modern design. The fresh vinyl flooring and sophisticated color palette tie everything together beautifully. The reimagined kitchen is a dream, featuring soft-close drawers and cabinets, sleek Corian countertops, and a deep stainless-steel sink. Enjoy a dedicated coffee station, plenty of prep space, and a wine fridge, all complemented by top-of-the-line Viking appliances included in the sale. Elegant custom floor-to-ceiling paneling, contemporary sconces, and a stunning chandelier create a warm and inviting atmosphere. The formal dining area boasts a natural wood table anchored by a built-in banquette--perfect for enjoying meals while watching your favorite show on the Art TV. For a more casual vibe, step onto the private patio off the living room for outdoor dining. A custom-built home office offers generous storage, while a convenient powder room near the entry is perfect for guests. One standout feature is the electric multi-color flame fireplace, complete with an upgraded hearth and tile surround--both stylish and captivating. Upstairs, you'll find two spacious bedrooms designed for privacy. The primary bedroom includes a walk-in closet and opens onto a balcony with serene mountain views. The second bedroom is a showstopper, featuring a hand-painted mural by artist James Mobley, making it ideal as a child's room or guest space. Additional features include subterranean parking, central air and heat, washer and dryer hookups, and a private security system. This home truly offers a blend of style, functionality, and comfort--a stunning place to call home!
Location
State CA
County Los Angeles
Area Chatsworth (91311)
Interior
Cooling Central Forced Air
Flooring Linoleum/Vinyl
Fireplaces Type FP in Living Room, Electric
Equipment Dishwasher, Microwave, Refrigerator, Gas Range
Appliance Dishwasher, Microwave, Refrigerator, Gas Range
Laundry Inside
Exterior
Garage Spaces 2.0
Pool Community/Common
View Mountains/Hills
Total Parking Spaces 2
Building
Sewer Public Sewer
Water Public
Architectural Style Modern
Level or Stories 2 Story
Others
Monthly Total Fees $425
Acceptable Financing Cash To New Loan
Listing Terms Cash To New Loan
Special Listing Condition Standard

"My job is to find and attract mastery-based agents to the office, protect the culture, and make sure everyone is happy! "







