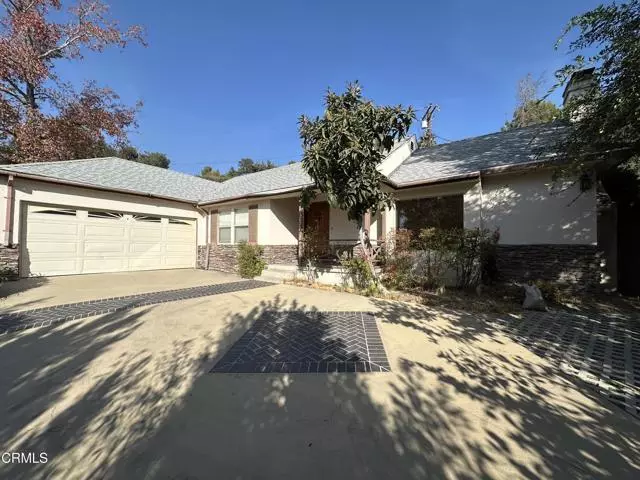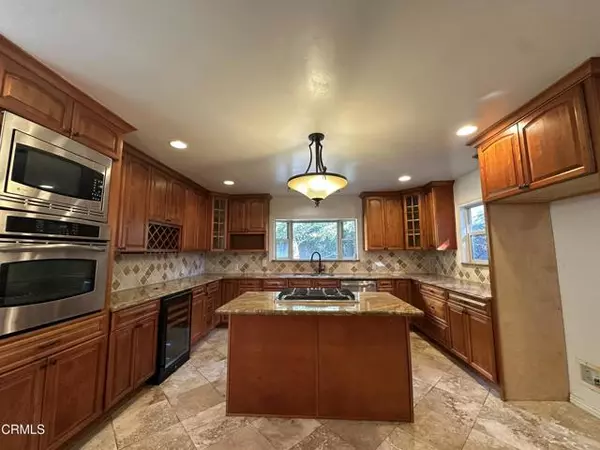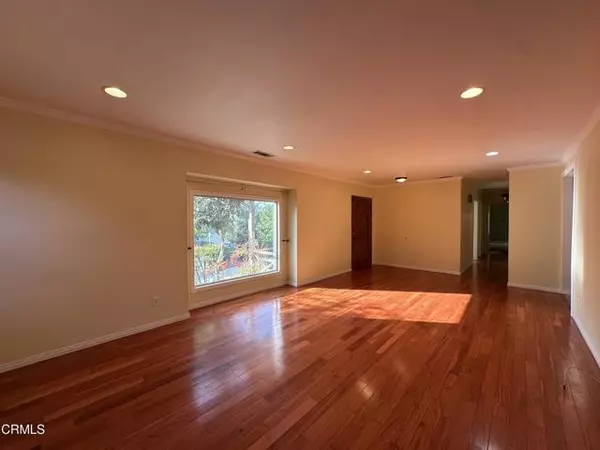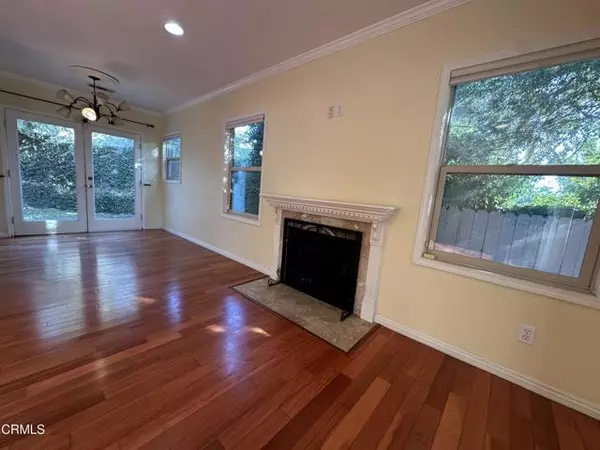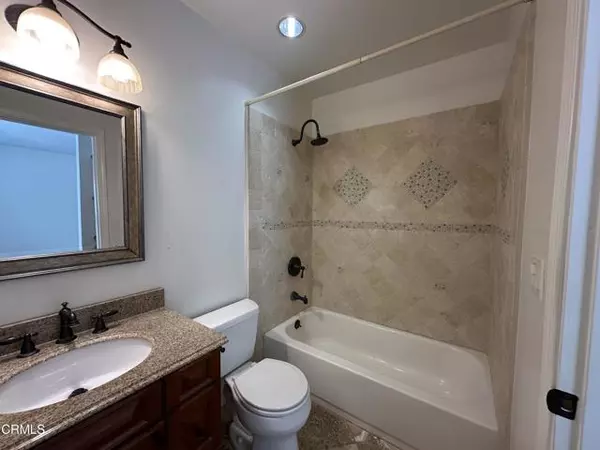REQUEST A TOUR If you would like to see this home without being there in person, select the "Virtual Tour" option and your agent will contact you to discuss available opportunities.
In-PersonVirtual Tour
$ 5,900
3 Beds
4 Baths
1,969 SqFt
$ 5,900
3 Beds
4 Baths
1,969 SqFt
Key Details
Property Type Single Family Home
Sub Type Detached
Listing Status Active
Purchase Type For Rent
Square Footage 1,969 sqft
MLS Listing ID P1-20277
Bedrooms 3
Full Baths 3
Half Baths 1
Property Description
This stunning 3-bedroom, 3.5-bathroom home is located on a private knoll at the end of a serene cul-de-sac in the highly sought-after community of La Canada Flintridge. Offering both elegance and comfort, the home features a grand living room with hardwood floors, a cozy wood-burning fireplace, recessed lighting, and grand bay windows that invite natural light and showcase the beautiful surroundings.At the heart of the home is the expansive gourmet kitchen, which boasts a large center island, custom Cherrywood cabinetry, sleek granite countertops, stainless steel appliances, travertine flooring, and a tumblestone backsplash--ideal for both everyday living and entertaining. Each of the three spacious bedrooms is a retreat of its own, with generous walk-in closets and private en-suite bathrooms. The two luxurious master bathrooms offer oversized tubs, double sinks, and elegant finishes, creating the perfect spa-like atmosphere. The master suite is a true sanctuary, featuring an office nook and French doors that open to a lushly landscaped backyard, offering both privacy and a perfect setting for entertaining. With ample space for outdoor dining, lounging, and relaxing, the backyard provides the ideal space for making lasting memories. This home is a blend of sophistication, comfort, and privacy, offering a rare opportunity in the desirable La Canada neighborhood.Pet Deposit: $500 Pet Rent: $100 for 1 dog/cat or $150 for 2 dogs/catsNew carpet will be installed, fresh paint and new gutters. First showings begin 1/16/2025.
This stunning 3-bedroom, 3.5-bathroom home is located on a private knoll at the end of a serene cul-de-sac in the highly sought-after community of La Canada Flintridge. Offering both elegance and comfort, the home features a grand living room with hardwood floors, a cozy wood-burning fireplace, recessed lighting, and grand bay windows that invite natural light and showcase the beautiful surroundings.At the heart of the home is the expansive gourmet kitchen, which boasts a large center island, custom Cherrywood cabinetry, sleek granite countertops, stainless steel appliances, travertine flooring, and a tumblestone backsplash--ideal for both everyday living and entertaining. Each of the three spacious bedrooms is a retreat of its own, with generous walk-in closets and private en-suite bathrooms. The two luxurious master bathrooms offer oversized tubs, double sinks, and elegant finishes, creating the perfect spa-like atmosphere. The master suite is a true sanctuary, featuring an office nook and French doors that open to a lushly landscaped backyard, offering both privacy and a perfect setting for entertaining. With ample space for outdoor dining, lounging, and relaxing, the backyard provides the ideal space for making lasting memories. This home is a blend of sophistication, comfort, and privacy, offering a rare opportunity in the desirable La Canada neighborhood.Pet Deposit: $500 Pet Rent: $100 for 1 dog/cat or $150 for 2 dogs/catsNew carpet will be installed, fresh paint and new gutters. First showings begin 1/16/2025.
This stunning 3-bedroom, 3.5-bathroom home is located on a private knoll at the end of a serene cul-de-sac in the highly sought-after community of La Canada Flintridge. Offering both elegance and comfort, the home features a grand living room with hardwood floors, a cozy wood-burning fireplace, recessed lighting, and grand bay windows that invite natural light and showcase the beautiful surroundings.At the heart of the home is the expansive gourmet kitchen, which boasts a large center island, custom Cherrywood cabinetry, sleek granite countertops, stainless steel appliances, travertine flooring, and a tumblestone backsplash--ideal for both everyday living and entertaining. Each of the three spacious bedrooms is a retreat of its own, with generous walk-in closets and private en-suite bathrooms. The two luxurious master bathrooms offer oversized tubs, double sinks, and elegant finishes, creating the perfect spa-like atmosphere. The master suite is a true sanctuary, featuring an office nook and French doors that open to a lushly landscaped backyard, offering both privacy and a perfect setting for entertaining. With ample space for outdoor dining, lounging, and relaxing, the backyard provides the ideal space for making lasting memories. This home is a blend of sophistication, comfort, and privacy, offering a rare opportunity in the desirable La Canada neighborhood.Pet Deposit: $500 Pet Rent: $100 for 1 dog/cat or $150 for 2 dogs/catsNew carpet will be installed, fresh paint and new gutters. First showings begin 1/16/2025.
Location
State CA
County Los Angeles
Area La Canada Flintridge (91011)
Zoning Public Rec
Interior
Cooling Central Forced Air
Fireplaces Type FP in Living Room
Equipment Dishwasher, Microwave
Furnishings No
Exterior
Garage Spaces 2.0
Total Parking Spaces 2
Building
Lot Size Range 7500-10889 SF
Level or Stories 1 Story
Others
Pets Allowed Allowed w/Restrictions

Listed by Clarissa Yee • Berkshire Hathaway Home Servic
"My job is to find and attract mastery-based agents to the office, protect the culture, and make sure everyone is happy! "


