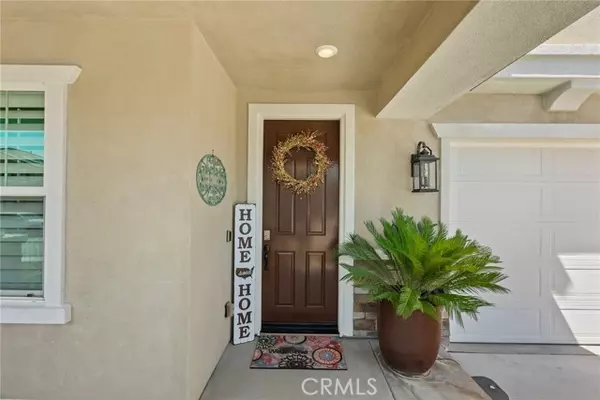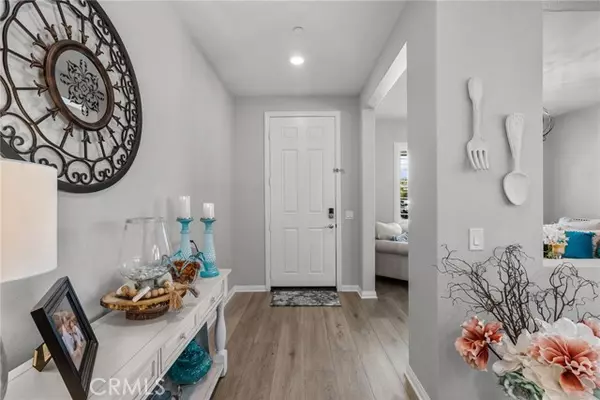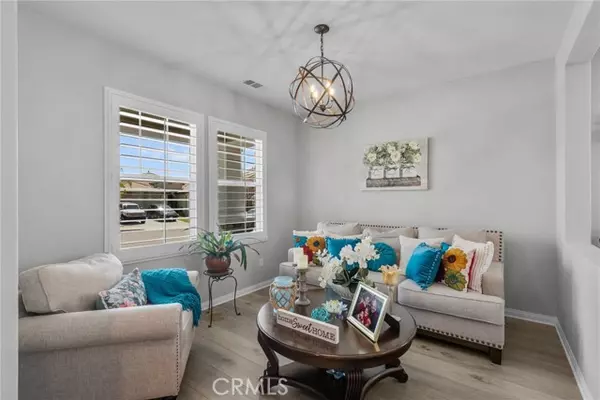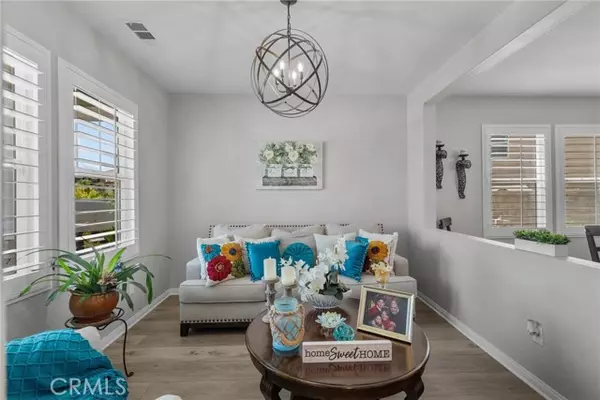5 Beds
4 Baths
3,744 SqFt
5 Beds
4 Baths
3,744 SqFt
Key Details
Property Type Single Family Home
Sub Type Detached
Listing Status Active
Purchase Type For Sale
Square Footage 3,744 sqft
Price per Sqft $373
MLS Listing ID SR25003177
Style Detached
Bedrooms 5
Full Baths 4
HOA Fees $130/mo
HOA Y/N Yes
Year Built 2016
Lot Size 10,384 Sqft
Acres 0.2384
Property Description
Welcome to luxury living in the desirable Plum Canyon Community, with NO MELLO ROOS & LOW HOA. This stunning home offers an ideal blend of elegance and functionality. You are greeted by a spacious front yard and a beautifully designed open floorplan upon entry. The main level features a convenient bedroom and full bath, perfect for guests or private office space. The living room features a custom built-in entertainment center, complete with a rock wall and electric fireplace for cozy evenings. The updated kitchen boasts new quartz countertops, backsplash, and hardware, along with a massive center island with a breakfast bar and oversized sink. The main level also features a custom dry bar with its very own wine fridge. Upstairs, a sprawling loft provides additional versatile living space. The primary suite boasts a giant walk-in closet that will exceed your expectations. Another bedroom upstairs also includes its own full bathroom and walk-in closet, ensuring comfort and privacy for all. Additional interior upgrades include new flooring downstairs, plush carpeting upstairs, fresh paint throughout, custom shutters throughout, new fans in all bedrooms and loft, and new lighting fixtures throughout the main level. Outside, enjoy the benefits of a covered patio with ceiling fans, perfect for outdoor gatherings. The built-in outdoor kitchen is a chefs dream, equipped with a BBQ, sink, stovetop, bar top, and fridge. The backyard also includes a fountain, custom stone/brick masonry work throughout, and a tucked-away shed for added storage and convenience. Additional highlights include a 23-panel solar system, epoxy floors and custom storage racks in the garage, a brand-new tankless water heater, and a wall-mounted Tesla EV charger hookup. This meticulously upgraded home with its prime location, including no direct rear neighbor, presents an exceptional opportunity for luxurious living. Reach out to see it for yourself!
Location
State CA
County Los Angeles
Area Santa Clarita (91350)
Zoning LCRPD6000
Interior
Heating Solar
Cooling Central Forced Air
Fireplaces Type FP in Family Room, Electric
Exterior
Garage Spaces 2.0
Pool Association
Total Parking Spaces 2
Building
Lot Description Curbs, Sidewalks
Story 2
Lot Size Range 7500-10889 SF
Sewer Unknown
Water Public
Level or Stories 1 Story
Others
Monthly Total Fees $266
Miscellaneous Suburban
Acceptable Financing Cash, Conventional, Submit
Listing Terms Cash, Conventional, Submit
Special Listing Condition Standard

"My job is to find and attract mastery-based agents to the office, protect the culture, and make sure everyone is happy! "







