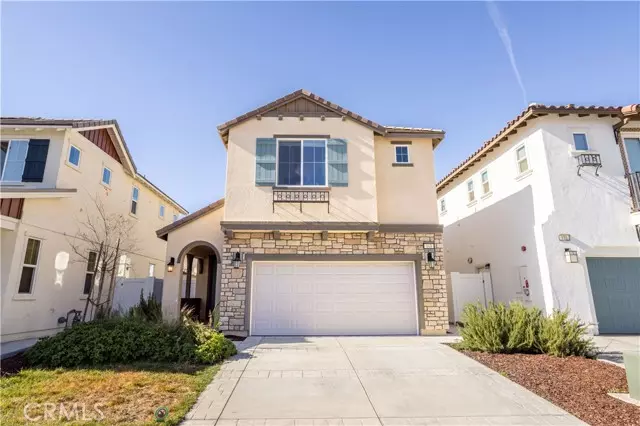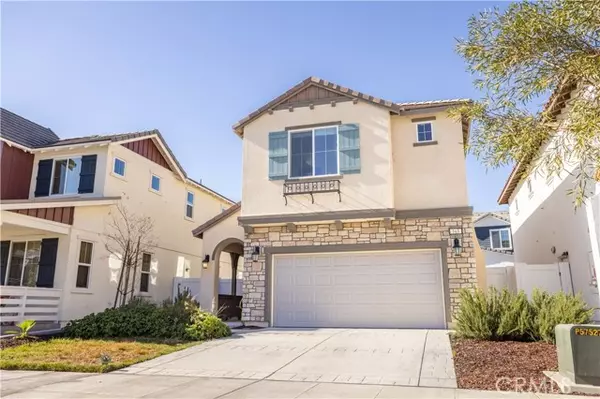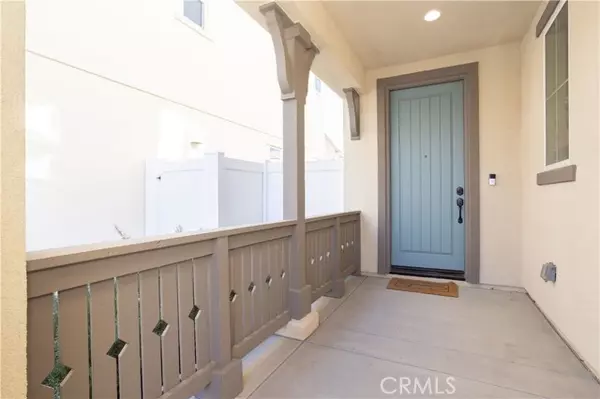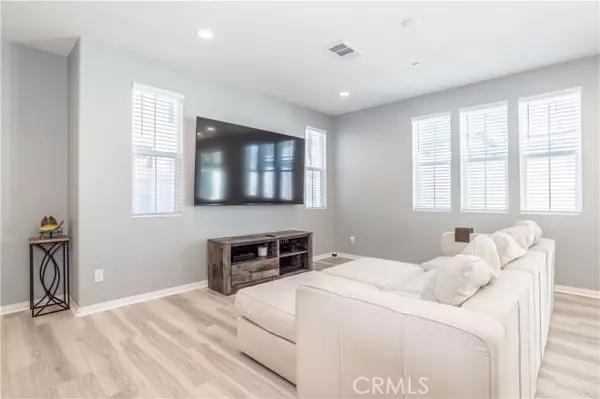3 Beds
3 Baths
1,612 SqFt
3 Beds
3 Baths
1,612 SqFt
Key Details
Property Type Condo
Listing Status Active
Purchase Type For Sale
Square Footage 1,612 sqft
Price per Sqft $409
MLS Listing ID SR25002844
Style All Other Attached
Bedrooms 3
Full Baths 3
Construction Status Turnkey
HOA Fees $214/mo
HOA Y/N Yes
Year Built 2022
Lot Size 7,519 Sqft
Acres 0.1726
Lot Dimensions 7519
Property Description
PAID OFF SOLAR and ENTERTAINERS BACKYARD!! Welcome to this unique and one of kind property with tons of upgrades! Located in the desirable gated community of East Bridge, this newly pristine home built in 2022 offers all of your home essential needs and wants! As you drive up towards the home you'll be greeted with a spacious driveway, charming landscape, and a welcoming front porch that presents itself with beautiful curb appeal. Entering the home you'll be showered with an abundance of natural light showcasing the beautiful open concept layout all throughout the first floor. The living room offers a large and functional area perfect for family gatherings as well as the first floor bathroom. The designer kitchen has been upgraded with white shaker style cabinets, elegant quartz countertops, tasteful backsplash, and a beautiful island that offers additional seating adjacent to the spacious living room area. Upstairs you will find three spacious bedrooms, two full bathrooms, and the sizeable laundry room conveniently located making it a breeze to do the laundry. Walking outside and to the backyard you'll be stepping in to a joyful and entertainers dream with no expense spared as this backyard has been upgraded with colored and stamped concrete all throughout, complimented by a raised garden bed with decorous patio stones, and a delightful cozy custom fire pit with a direct gas line connected and ready to host! Last but not least are the paid off solar panels that are included with the sale of the home offering an immense benefit to its future owner and family. Aside from all these upgrades the home is accompanied by an association pool, hot tub, community garden, playground for kids, and plenty of surrounding trails complimented by stunning mountain views and priceless sunsets that will take your breath away. Reach out now to schedule your private showing!
Location
State CA
County Ventura
Area Fillmore (93015)
Interior
Interior Features Recessed Lighting
Heating Natural Gas
Cooling Central Forced Air, Energy Star
Flooring Carpet, Laminate
Fireplaces Type Fire Pit, Gas
Laundry Laundry Room
Exterior
Parking Features Garage
Garage Spaces 2.0
Fence Vinyl
Pool Association, Fenced
Utilities Available Electricity Available, Natural Gas Available, Water Available
View Mountains/Hills
Roof Type Tile/Clay
Total Parking Spaces 2
Building
Lot Description Landscaped
Story 2
Lot Size Range 7500-10889 SF
Sewer Public Sewer
Water Public
Level or Stories 2 Story
Construction Status Turnkey
Others
Monthly Total Fees $239
Acceptable Financing Cash, Conventional, FHA, VA
Listing Terms Cash, Conventional, FHA, VA
Special Listing Condition Standard

"My job is to find and attract mastery-based agents to the office, protect the culture, and make sure everyone is happy! "







