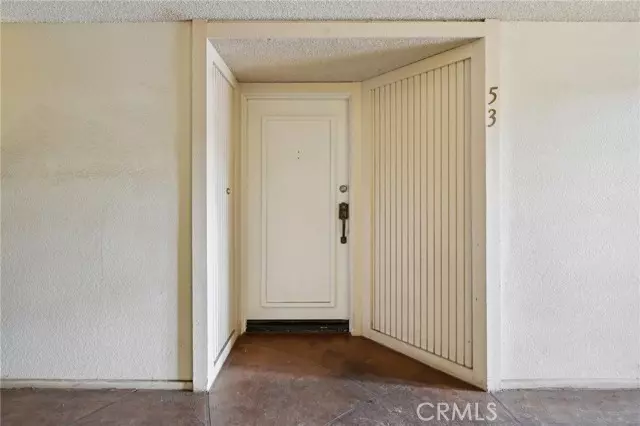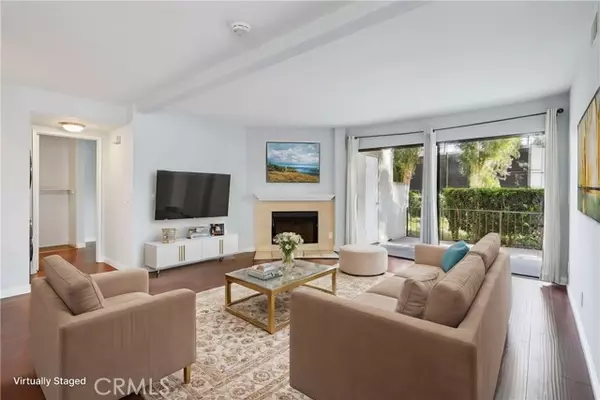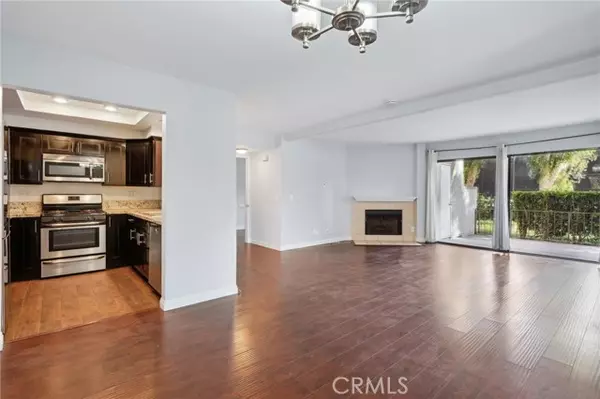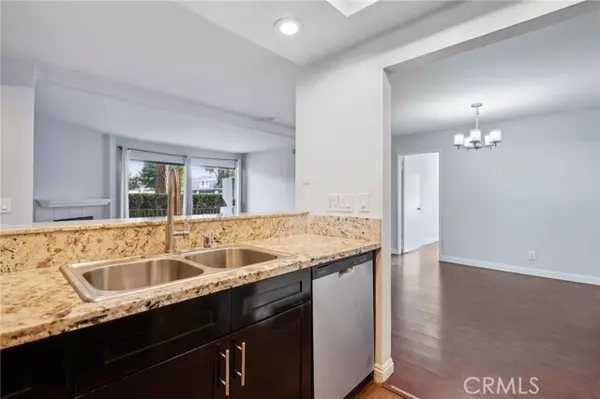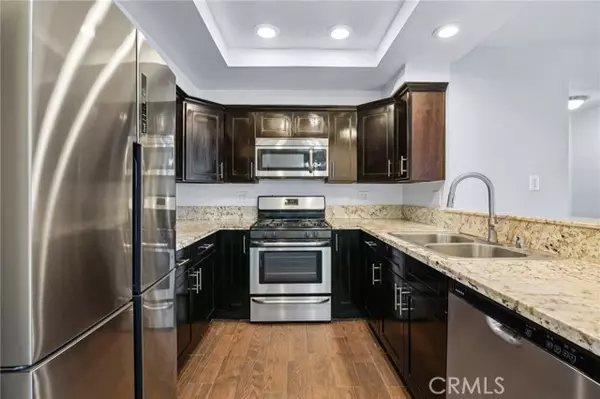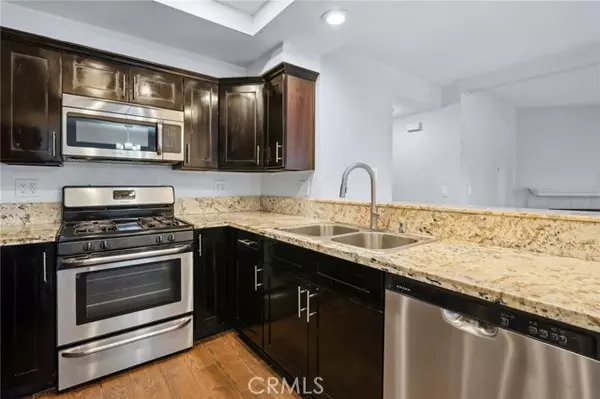3 Beds
2 Baths
1,190 SqFt
3 Beds
2 Baths
1,190 SqFt
OPEN HOUSE
Sat Jan 25, 2:00pm - 5:00pm
Sun Jan 26, 1:00pm - 4:00pm
Key Details
Property Type Condo
Listing Status Active
Purchase Type For Sale
Square Footage 1,190 sqft
Price per Sqft $562
MLS Listing ID SR25002069
Style All Other Attached
Bedrooms 3
Full Baths 2
HOA Fees $600/mo
HOA Y/N Yes
Year Built 1980
Lot Size 5.309 Acres
Acres 5.3088
Property Description
Welcome to Warner Club Villas Woodland Hills Premier Living Experience. Nestled in the highly desirable Warner Club Villas, this beautifully renovated 3-bedroom, 2-bathroom condo offers a harmonious blend of style, comfort, and convenience. Step inside and be greeted by the inviting warmth of rich hardwood floors and abundant natural light pouring through expansive sliding glass doors. The spacious living room is a perfect setting for relaxation or entertaining, with a cozy tiled fireplace framed by a classic white mantle, adding a touch of sophistication. The adjoining large private patio extends your living space outdoors. The kitchen is a chefs delight, boasting exquisite granite countertops, a convenient breakfast bar, and ample cabinetry for all your storage needs. Outfitted with stainless steel appliances, including a gas range, oven, built-in microwave, and stylish dual-basin sink with a designer faucet, this space combines functionality with modern aesthetics. The recessed tray ceiling lighting enhances the contemporary vibe, making it a true home centerpiece. Adjacent to the kitchen, the dining area features an elegant chandelier, creating a warm and inviting space for meals with loved ones. The three generously sized bedrooms are designed with comfort, offering ample closet space, including a master suite with dual closets and organizers, perfect for his-and-hers storage solutions. The bathrooms have been freshly updated with modern finishes, featuring sleek countertops and contemporary fixtures. This home has a brand-new stackable washer and dryer, central A/C controlled by a Nest thermostat for energy efficiency, and a detached 2-car garage for secure parking and additional storage. The expansive patio offers a tranquil outdoor space, perfect for soaking up the California sunshine. This vibrant community features resort-style amenities, including a sparkling swimming pool, rejuvenating spa, tennis courts, and lush green landscaping. This property is a short distance away from exceptional amenities to premium shopping and dining destinations. With easy access to parks, schools, and major highways, this home delivers both convenience and lifestyle. With the Rams' new practice facility and major freeways, this location truly offers the best of Southern California living. Dont miss your chance to own a slice of paradise in one of Woodland Hills most sought-after communities. HOA STRICT PET RULE - 1 PET, 30 LBS OR UNDER, NO EXCEPTIONS.
Location
State CA
County Los Angeles
Area Woodland Hills (91367)
Zoning LAWC
Interior
Cooling Central Forced Air
Fireplaces Type FP in Living Room
Equipment Dishwasher, Microwave, Refrigerator
Appliance Dishwasher, Microwave, Refrigerator
Laundry Closet Full Sized, Inside
Exterior
Parking Features Garage
Garage Spaces 2.0
Pool Below Ground, Association
View Other/Remarks
Total Parking Spaces 2
Building
Lot Description Sidewalks
Story 1
Sewer Sewer Paid
Water Public
Level or Stories 1 Story
Others
Monthly Total Fees $616
Acceptable Financing Cash, Conventional
Listing Terms Cash, Conventional
Special Listing Condition Standard

"My job is to find and attract mastery-based agents to the office, protect the culture, and make sure everyone is happy! "


