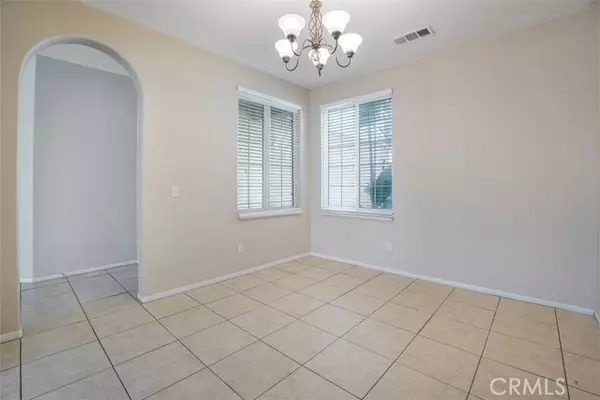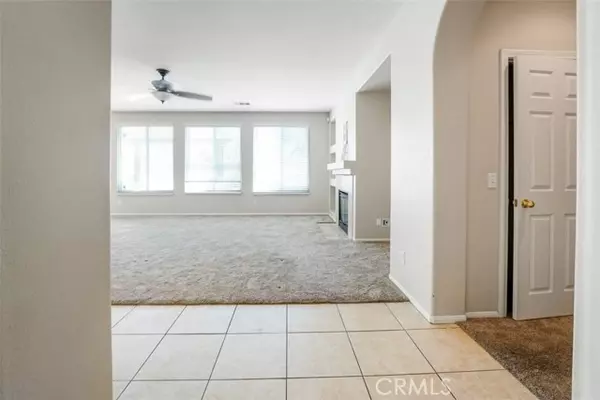3 Beds
2 Baths
2,203 SqFt
3 Beds
2 Baths
2,203 SqFt
Key Details
Property Type Single Family Home
Sub Type Detached
Listing Status Active
Purchase Type For Sale
Square Footage 2,203 sqft
Price per Sqft $288
MLS Listing ID RS25002001
Style Detached
Bedrooms 3
Full Baths 2
HOA Fees $48/mo
HOA Y/N Yes
Year Built 2004
Lot Size 7,405 Sqft
Acres 0.17
Property Description
Welcome to the prestigious immaculate Sundance community, this gorgeous inviting residence boasting with a spacious lot and open floorplan. Upon entry, you're welcomed by a formal living and dining area, along with a versatile den that can serve as an office or reading room. The home has a combination of tile and carpet throughout the home. Large kitchen with ample cabinetry & desk like nook. The home features a total of 3 bedroom and a large spacious bonus room. Home features a spacious primary master bedroom with his & hers sink, tub and walk in shower. Private bathroom door and walk in closet in bathroom with sliding glass doors. On the other side of the home there are two additional bedrooms with a full bathroom along the hallway. All rooms have fans for comfort and AC system. A separate room for laundry with storage. Adjacent to the laundry room is the door to the spacious 3-car garage. Back yard features patio & built-in Barbecue, pool and beautiful waterfall perfect for family & friends entertaining. Sundance Community offers access to community events, parks and a great neighborhood. Come visit today and make this beautiful house your new home!
Location
State CA
County Riverside
Area Riv Cty-Beaumont (92223)
Interior
Interior Features Granite Counters, Recessed Lighting
Heating Natural Gas, Solar
Cooling Central Forced Air, Gas, Whole House Fan
Flooring Carpet, Tile
Fireplaces Type FP in Living Room
Equipment Dishwasher, Microwave, Refrigerator, Barbecue, Gas Range
Appliance Dishwasher, Microwave, Refrigerator, Barbecue, Gas Range
Laundry Laundry Room, Inside
Exterior
Exterior Feature Stucco
Parking Features Garage - Two Door
Garage Spaces 3.0
Fence New Condition, Vinyl
Pool Below Ground, Private, Heated, Waterfall
Utilities Available Electricity Available, Natural Gas Connected, Sewer Connected, Water Connected
View Mountains/Hills
Roof Type Tile/Clay
Total Parking Spaces 3
Building
Lot Description Landscaped, Sprinklers In Front, Sprinklers In Rear
Story 1
Lot Size Range 4000-7499 SF
Sewer Public Sewer
Water Public
Level or Stories 1 Story
Others
Monthly Total Fees $143
Acceptable Financing Cash, Conventional, FHA, Cash To New Loan, Submit
Listing Terms Cash, Conventional, FHA, Cash To New Loan, Submit
Special Listing Condition Standard

"My job is to find and attract mastery-based agents to the office, protect the culture, and make sure everyone is happy! "







