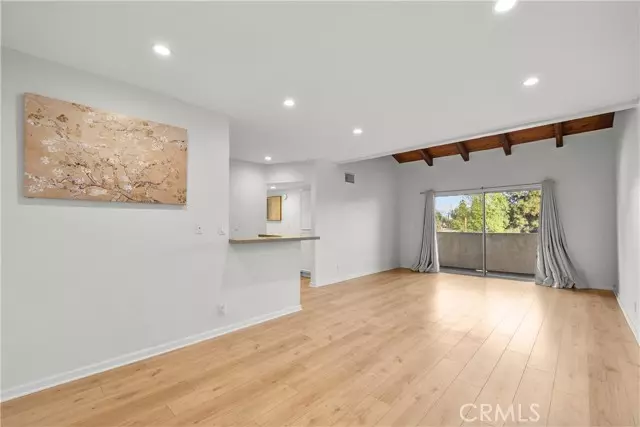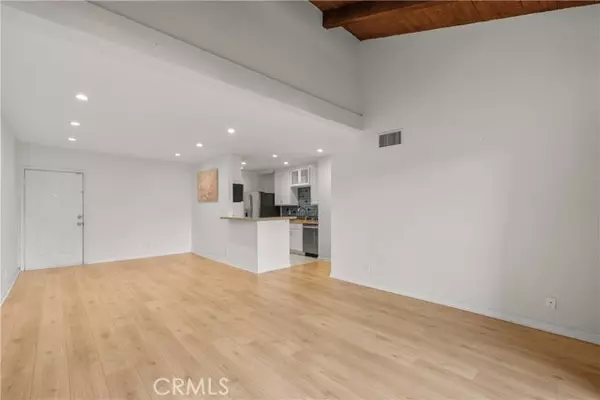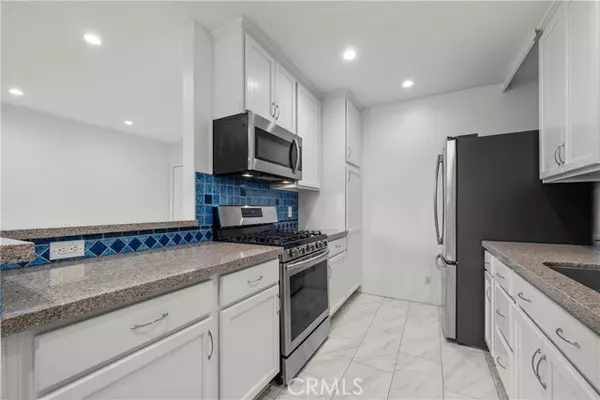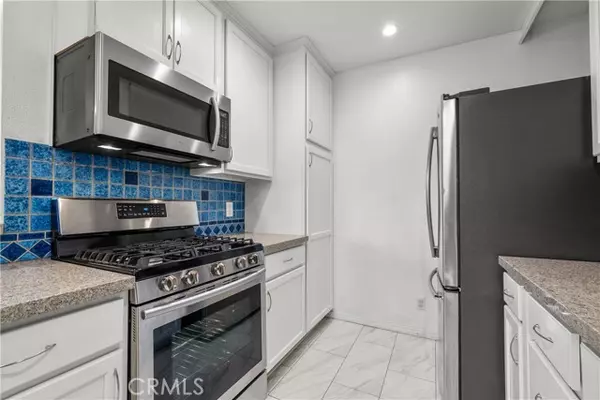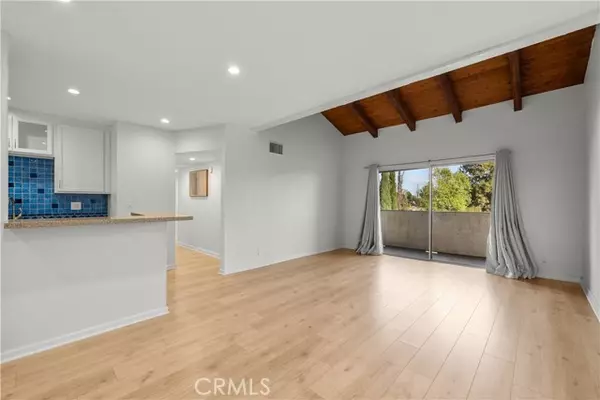4 Beds
2 Baths
1,225 SqFt
4 Beds
2 Baths
1,225 SqFt
Key Details
Property Type Condo
Listing Status Active
Purchase Type For Sale
Square Footage 1,225 sqft
Price per Sqft $489
MLS Listing ID SR25000408
Style All Other Attached
Bedrooms 4
Full Baths 2
Construction Status Turnkey
HOA Fees $464/mo
HOA Y/N Yes
Year Built 1974
Lot Size 2.520 Acres
Acres 2.5196
Property Description
Welcome to Your Dream Home at 10636 Woodley Avenue #64, Granada Hills! This stunning 4-bedroom, 2-bathroom condo offers 1,225 sq. ft. of beautifully remodeled living space, designed for modern living. Nestled in the heart of Granada Hills, this turnkey property is a true gem, boasting a harmonious blend of style, comfort, and convenience. Step inside to discover an open and inviting floor plan, meticulously updated with high-quality finishes throughout. The home features hardwood flooring throughout, creating a timeless and elegant look that complements the contemporary design. The remodeled kitchen is a chefs delight, featuring sleek countertops, modern cabinetry, and stainless steel appliances. The spacious living area flows seamlessly, creating a warm and welcoming atmosphere ideal for entertaining or relaxing with family. Each of the four bedrooms is thoughtfully designed, offering ample natural light and generous storage. The two remodeled bathrooms showcase contemporary fixtures and elegant tile work, adding a touch of luxury to your daily routine. Adding to the convenience, this condo comes equipped with a washer and dryer in the unit, making everyday chores effortless. Outside, enjoy the ease of a low-maintenance lifestyle with easy access to shopping, dining, parks, and top-rated schools. This condo truly embodies turnkey living, where every detail has been attended to so you can move in and start enjoying your new home immediately. Dont miss this incredible opportunity to own a beautifully updated condo in Granada Hills. Schedule your private showing today!
Location
State CA
County Los Angeles
Area Granada Hills (91344)
Zoning LAR3
Interior
Interior Features Living Room Balcony, Recessed Lighting
Cooling Central Forced Air
Flooring Wood
Equipment Dishwasher, Microwave, Refrigerator, Freezer, Gas Oven, Gas Range
Appliance Dishwasher, Microwave, Refrigerator, Freezer, Gas Oven, Gas Range
Laundry Closet Stacked, Inside
Exterior
Parking Features Gated
Garage Spaces 2.0
Pool Community/Common, Association
Utilities Available Electricity Connected, Natural Gas Connected, Sewer Connected, Water Connected
View Neighborhood
Total Parking Spaces 2
Building
Lot Description Landscaped
Story 2
Sewer Public Sewer
Water Public
Level or Stories 1 Story
Construction Status Turnkey
Others
Monthly Total Fees $464
Miscellaneous Urban
Acceptable Financing Cash, Conventional, VA, Cash To New Loan
Listing Terms Cash, Conventional, VA, Cash To New Loan
Special Listing Condition Standard

"My job is to find and attract mastery-based agents to the office, protect the culture, and make sure everyone is happy! "


