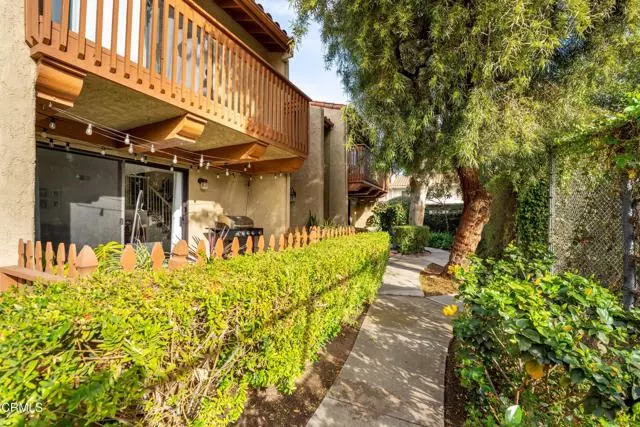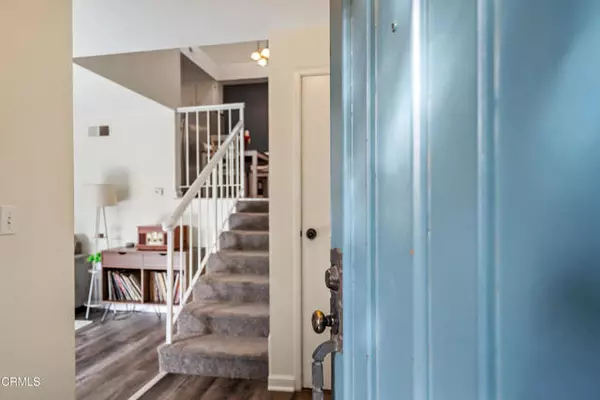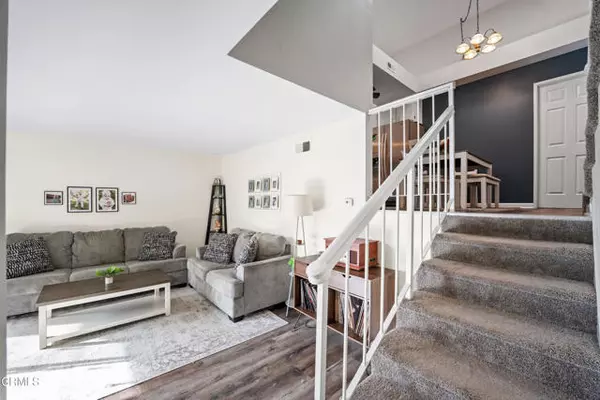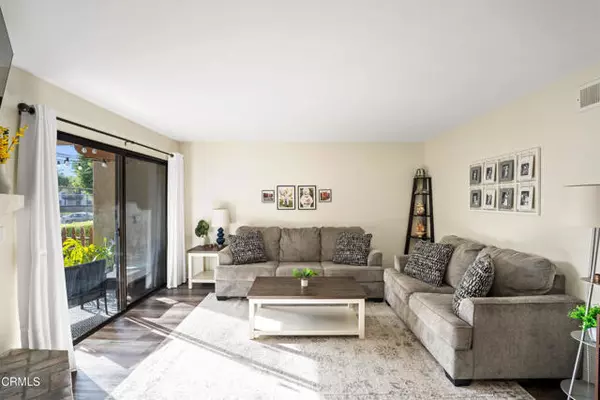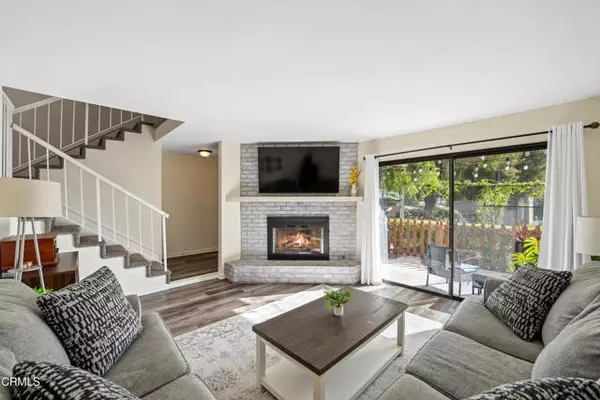2 Beds
2 Baths
1,169 SqFt
2 Beds
2 Baths
1,169 SqFt
Key Details
Property Type Condo
Listing Status Active
Purchase Type For Sale
Square Footage 1,169 sqft
Price per Sqft $530
MLS Listing ID V1-27307
Style All Other Attached
Bedrooms 2
Full Baths 2
HOA Fees $475/mo
HOA Y/N Yes
Year Built 1979
Lot Size 3,049 Sqft
Acres 0.07
Lot Dimensions 3049
Property Description
Welcome to this stunning, move-in ready home located in the heart of Camarillo! This tri-level home features two large bedrooms and two full bathrooms. Enter in through the double doors to the light, bright, and cozy living room with a fireplace and attached private gated patio. Travel up the stairs and enter into the kitchen and dining space, including ample storage and skylights giving off tons of natural light. On this level you will also find the first bedroom and bathroom. Venture up to the third level and you will find the primary suite including a large walk-in closet, and balcony with an epic view overlooking the trees and tennis courts. Lovingly maintained by the current owners, some recent upgrades and features include fresh paint throughout the whole property, refinished drywall throughout, newer wood-like floors, newer granite countertops in the kitchen, new balcony railing, newer roof, and vaulted ceilings throughout. All electrical outlets in the home have been brought up to the current GFCI safety standard. Also featured is an attached 2-car garage. The community comes with a pool, hot tub, and tennis court with the HOA covering water, sewer, trash, and exterior maintenance. Conveniently and centrally located near shopping, freeway access, and restaurants. Make your appointment to see this stunning home today!
Location
State CA
County Ventura
Area Camarillo (93010)
Zoning RPD
Interior
Interior Features Balcony, Granite Counters
Flooring Carpet, Linoleum/Vinyl, Tile
Fireplaces Type FP in Living Room
Equipment Dishwasher, Microwave, Water Softener, Gas Oven, Gas Range
Appliance Dishwasher, Microwave, Water Softener, Gas Oven, Gas Range
Laundry Garage
Exterior
Exterior Feature Stucco
Garage Spaces 2.0
Fence Wood
Pool Below Ground, Community/Common, Association
Utilities Available Electricity Connected, Natural Gas Connected, Sewer Connected, Water Connected
View Other/Remarks
Roof Type Tile/Clay
Total Parking Spaces 2
Building
Lot Description Curbs, Sidewalks, Sprinklers In Front
Story 3
Lot Size Range 1-3999 SF
Sewer Public Sewer
Water Public
Level or Stories 3 Story
Others
Monthly Total Fees $475
Acceptable Financing Cash, Conventional
Listing Terms Cash, Conventional
Special Listing Condition Standard

"My job is to find and attract mastery-based agents to the office, protect the culture, and make sure everyone is happy! "


