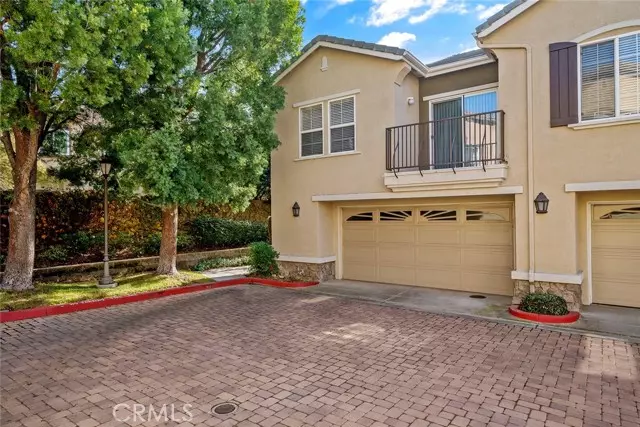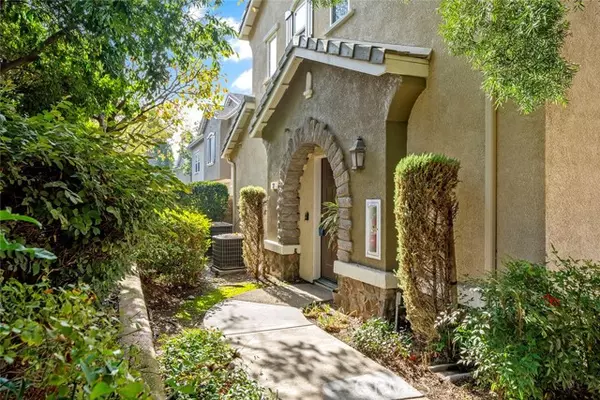2 Beds
1 Bath
1,092 SqFt
2 Beds
1 Bath
1,092 SqFt
Key Details
Property Type Condo
Listing Status Active
Purchase Type For Sale
Square Footage 1,092 sqft
Price per Sqft $447
MLS Listing ID CV25000788
Style All Other Attached
Bedrooms 2
Full Baths 1
Construction Status Turnkey
HOA Fees $323/mo
HOA Y/N Yes
Year Built 2003
Lot Size 1,009 Sqft
Acres 0.0232
Property Description
Discover this charming 2-bedroom, 1-bath condo nestled in one of Rancho Cucamonga's most desirable neighborhoods. With two private balconiesone extending from the living room and the other from the main bedroomthis home offers a perfect blend of indoor comfort and outdoor relaxation. The open-concept living space features abundant natural light, creating a warm and inviting atmosphere. The kitchen boasts ample cabinetry and a functional layout, perfect for everyday living and entertaining. Both bedrooms are spacious and well-appointed, offering comfort and privacy, with the main bedroom enjoying exclusive access to its own balcony. This home also includes an in-unit washer and dryer, a private 2-car garage, and access to the community's resort-style amenities. Residents enjoy a sparkling pool, rejuvenating jacuzzi, scenic park, picnic areas, and beautifully landscaped greenbelts that enhance the serene environment. Conveniently located near top-rated schools, popular shopping centers, dining, and major freeways, this condo provides easy access to everything you need. Whether you're starting out, downsizing, or looking for a low-maintenance lifestyle, this home is an exceptional choice. Don't miss the opportunity to make this delightful property your own. Schedule a showing today and experience all that this vibrant community has to offer!
Location
State CA
County San Bernardino
Area Rancho Cucamonga (91730)
Interior
Interior Features Balcony, Pantry, Tile Counters
Cooling Central Forced Air
Flooring Carpet, Laminate, Linoleum/Vinyl, Tile
Equipment Dishwasher, Gas Oven, Gas Range
Appliance Dishwasher, Gas Oven, Gas Range
Laundry Closet Full Sized, Inside
Exterior
Exterior Feature Stone
Parking Features Garage
Garage Spaces 2.0
Pool Community/Common, Association
Utilities Available Electricity Connected, Natural Gas Connected, Sewer Connected, Water Connected
View Mountains/Hills, Neighborhood
Roof Type Tile/Clay
Total Parking Spaces 4
Building
Lot Description Curbs, Sidewalks
Story 2
Lot Size Range 1-3999 SF
Sewer Public Sewer
Water Public
Level or Stories 2 Story
Construction Status Turnkey
Others
Monthly Total Fees $373
Miscellaneous Storm Drains
Acceptable Financing Cash, Conventional, FHA, VA, Submit
Listing Terms Cash, Conventional, FHA, VA, Submit
Special Listing Condition Standard

"My job is to find and attract mastery-based agents to the office, protect the culture, and make sure everyone is happy! "







