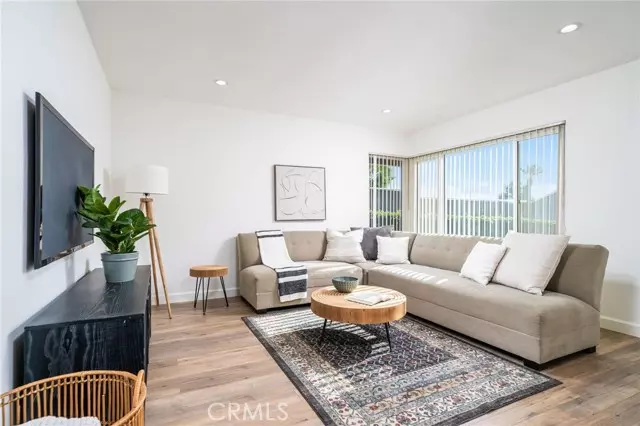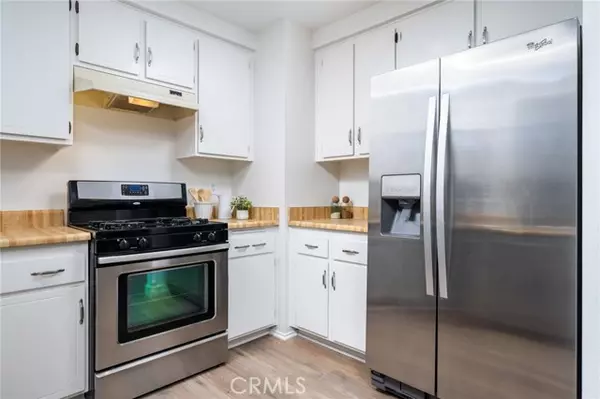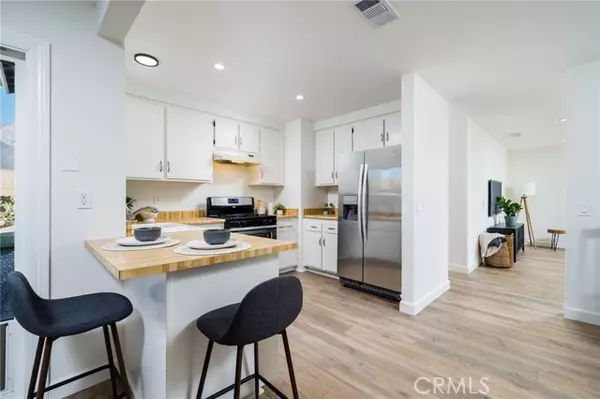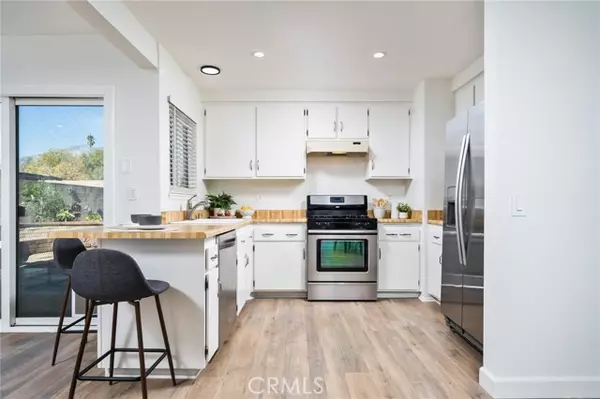3 Beds
2 Baths
1,201 SqFt
3 Beds
2 Baths
1,201 SqFt
Key Details
Property Type Condo
Listing Status Pending
Purchase Type For Sale
Square Footage 1,201 sqft
Price per Sqft $582
MLS Listing ID CV24242286
Style All Other Attached
Bedrooms 3
Full Baths 2
Construction Status Turnkey
HOA Y/N No
Year Built 1977
Lot Size 8,280 Sqft
Acres 0.1901
Property Description
This much-loved, beautifully remodeled home is nestled in a serene cul-de-sac, offering breathtaking views of the San Gabriel Mountains. Ideal for a first-time homebuyer, down-sizer, or anyone looking to enjoy the comforts of a refreshed space, this property has been updated with elegance and care. Step inside to discover stunning new flooring and freshly painted interiors throughout. The addition of new baseboards and recessed lighting adds a modern touch, making the home feel open, bright, and inviting. The open-concept kitchen and den area create the perfect space for both entertaining and relaxing with family and friends. The spacious primary bedroom features a walk-in closet for added convenience and storage. The home is situated in a quiet neighborhood, known for its long-time residents and strong community vibea peaceful retreat with easy access to everything you need. Enjoy a large, grassy backyard that provides ample space for outdoor play or simply soaking in the beautiful scenic view. Whether you're hosting a barbecue or unwinding after a busy day, this outdoor space will quickly become one of your favorite features. Conveniently located close to shopping, a dog park, and just a short distance from the freeway, this home offers the best of both comfort and accessibility. The nearby foothills offer hiking, biking any many other outdoor activities. This lovely home is perfect for those who value a smaller carbon footprint without sacrificing convenience. Dont miss the opportunity to make this move-in-ready property your new home!
Location
State CA
County San Bernardino
Area Rancho Cucamonga (91730)
Interior
Interior Features Laminate Counters, Recessed Lighting
Cooling Central Forced Air
Flooring Linoleum/Vinyl
Fireplaces Type FP in Family Room, Gas, Gas Starter
Equipment Dishwasher, Disposal, Electric Oven, Gas Stove
Appliance Dishwasher, Disposal, Electric Oven, Gas Stove
Laundry Garage
Exterior
Exterior Feature Stucco
Parking Features Direct Garage Access, Garage
Garage Spaces 2.0
Utilities Available Cable Connected, Electricity Connected, Natural Gas Connected, Sewer Connected, Water Connected
View Mountains/Hills, Neighborhood
Roof Type Composition,Shingle
Total Parking Spaces 4
Building
Lot Description Cul-De-Sac
Story 1
Lot Size Range 7500-10889 SF
Sewer Public Sewer
Water Public
Architectural Style Traditional
Level or Stories 1 Story
Construction Status Turnkey
Others
Monthly Total Fees $17
Miscellaneous Gutters,Storm Drains,Suburban
Acceptable Financing Cash, Conventional, Exchange, Cash To New Loan, Submit
Listing Terms Cash, Conventional, Exchange, Cash To New Loan, Submit
Special Listing Condition Standard

"My job is to find and attract mastery-based agents to the office, protect the culture, and make sure everyone is happy! "







