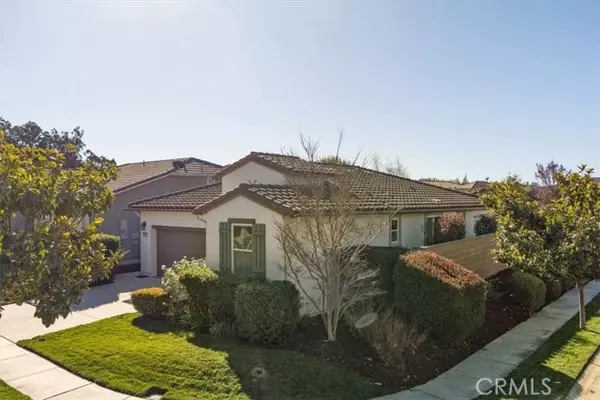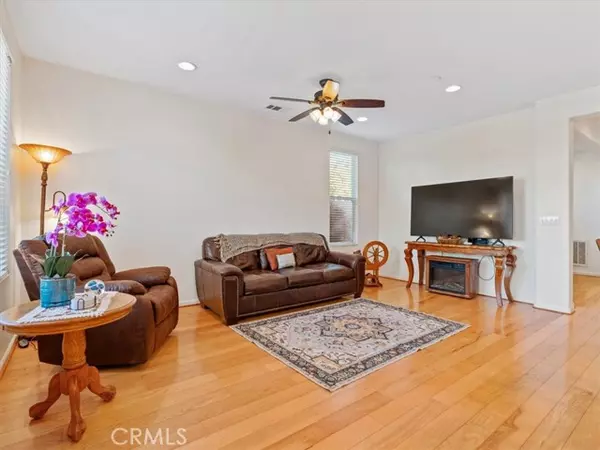2 Beds
2 Baths
1,555 SqFt
2 Beds
2 Baths
1,555 SqFt
Key Details
Property Type Single Family Home
Sub Type Detached
Listing Status Active
Purchase Type For Sale
Square Footage 1,555 sqft
Price per Sqft $598
MLS Listing ID PI24248259
Style Detached
Bedrooms 2
Full Baths 2
Construction Status Turnkey
HOA Fees $477/mo
HOA Y/N Yes
Year Built 2012
Lot Size 6,523 Sqft
Acres 0.1497
Property Description
Nestled within Trilogy at Monarch Dunes, this single-story Cachuma model invites you to experience a life of refined comfort and resort-style amenities. Built in 2012, this corner-lot haven, spanning 1,555 square feet, offers a lifestyle synonymous with the central coast sunshine and coastal breeze. Upon entering, the freshly painted interior welcomes you along with the wood flooring that graces the primary living spaces. The kitchen, living room, and dining room comprise the heart of the home with an open layout, perfect for entertaining or relaxing. The kitchen is adorned with granite countertops, an elegant island, and rich cabinetry offering ample storage. Connected to the kitchen is the warm and spacious living room and sunlit dining room that opens to a private backyard retreat. Step into this secluded outdoor sanctuary, where a large patio awaits. The jacuzzi invites you to unwind beneath the stars, while manicured plants, trees, and a raised garden bed create a tranquil escape. The master suite is a private haven, boasting a generously sized bedroom, an ensuite bathroom with dual vanities, a spacious shower, and a large walk-in closet. The second bedroom, with its own full bathroom, provides comfort and privacy for guests, while the den offers a versatile space for work, creativity, or relaxation. Practicality meets innovation with the solar system, a two-car attached garage, and a dedicated laundry room, ensuring modern conveniences are seamlessly woven into the homes charm. Located within the Trilogy at Monarch Dunes community, which features an 18-hole golf course, 12-hole challenge course, Adelinas Bistro, The Butterly Grill, Sandalwood Spa, a pool and gym, art studio, and tennis, pickleball, and bocce courts along with many other amenities, this home is more than a residence; it is a testament to living well.
Location
State CA
County San Luis Obispo
Area Nipomo (93444)
Zoning REC
Interior
Interior Features Granite Counters, Recessed Lighting, Tile Counters, Furnished
Flooring Carpet, Tile, Wood
Equipment Dishwasher, Disposal, Microwave, Refrigerator, Solar Panels, Water Purifier
Appliance Dishwasher, Disposal, Microwave, Refrigerator, Solar Panels, Water Purifier
Laundry Laundry Room, Inside
Exterior
Exterior Feature Concrete
Parking Features Garage, Garage - Single Door, Garage Door Opener
Garage Spaces 2.0
Fence Wrought Iron
Pool Below Ground, Association, Heated
Community Features Horse Trails
Complex Features Horse Trails
Utilities Available Cable Available
Total Parking Spaces 2
Building
Lot Description Corner Lot, Curbs, Sidewalks, Landscaped
Story 1
Lot Size Range 4000-7499 SF
Sewer Private Sewer
Water Private
Architectural Style Mediterranean/Spanish
Level or Stories 1 Story
Construction Status Turnkey
Others
Monthly Total Fees $477
Miscellaneous Gutters,Storm Drains
Acceptable Financing Cash, Cash To New Loan
Listing Terms Cash, Cash To New Loan
Special Listing Condition Standard

"My job is to find and attract mastery-based agents to the office, protect the culture, and make sure everyone is happy! "







