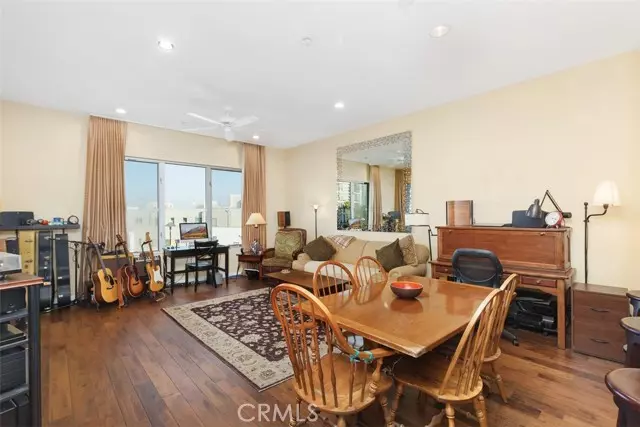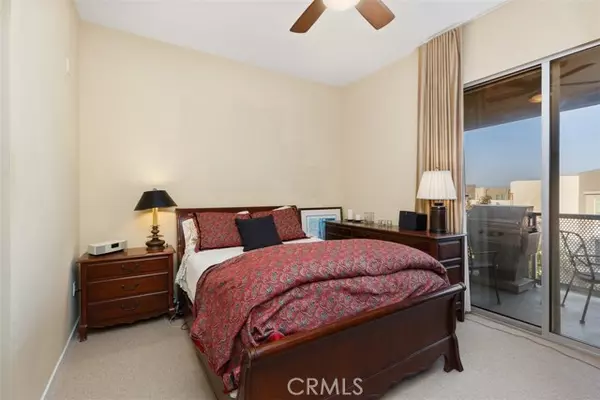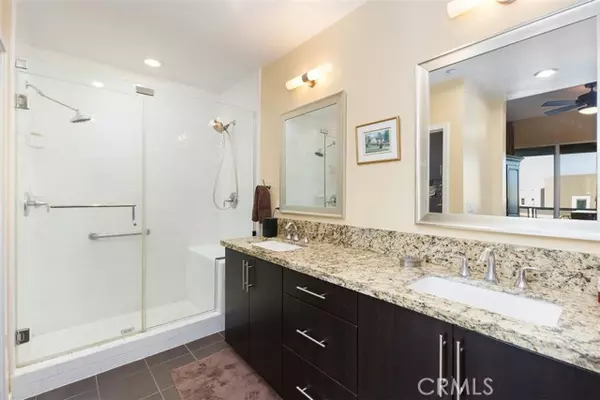2 Beds
2 Baths
1,337 SqFt
2 Beds
2 Baths
1,337 SqFt
Key Details
Property Type Condo
Listing Status Active
Purchase Type For Sale
Square Footage 1,337 sqft
Price per Sqft $709
MLS Listing ID OC24254829
Style All Other Attached
Bedrooms 2
Full Baths 2
HOA Fees $694/mo
HOA Y/N Yes
Year Built 2011
Lot Size 1,337 Sqft
Acres 0.0307
Property Description
Highly upgraded penthouse Residence A1-A located on the fourth floor with panoramic views and steps to the Clubhouse, featuring approximately 1,337 square feet of living space, two bedroom, two bathrooms, 2 car underground parking side-by-side with private storage. Home includes, European dark cabinetry, stylish Venetian Gold granite slab counter top with full back splash, Thermator stainless steel GE appliances in kitchen, custom drapes & paint throughout, beautiful Walnut hardwood floor in kitchen, living & dining room, custom carpet in bedrooms, custom designer built-ins in living room, custom built-in desk in master bedroom, and side by side washer / dryer with storage in laundry area. The private open terrace is perfect for entertaining or simply relaxing while enjoying the gentle breeze and stunning views. The 8,000 square-foot clubhouse / recreation center provides you with a bounty of amenities such as two Jr. Olympic saline pool, three outdoor Jacuzzi / spas, barbecue pavilion, state-of-the-art health fitness center, one outdoor half-basketball court and one pickle ball court. Live in Orange Countys newest, resort-style & recreational Oasis master planned communityThe Central Park West.
Location
State CA
County Orange
Area Oc - Irvine (92612)
Interior
Interior Features Balcony, Copper Plumbing Full, Granite Counters, Living Room Balcony, Living Room Deck Attached, Recessed Lighting, Track Lighting, Unfurnished
Cooling Central Forced Air, Other/Remarks, High Efficiency
Flooring Carpet, Wood, Other/Remarks
Equipment Dishwasher, Dryer, Microwave, Refrigerator, Washer, 6 Burner Stove, Convection Oven, Freezer, Gas Oven, Gas Stove, Ice Maker, Water Line to Refr, Gas Range
Appliance Dishwasher, Dryer, Microwave, Refrigerator, Washer, 6 Burner Stove, Convection Oven, Freezer, Gas Oven, Gas Stove, Ice Maker, Water Line to Refr, Gas Range
Laundry Closet Full Sized, Other/Remarks, Inside
Exterior
Parking Features Assigned
Garage Spaces 2.0
Fence New Condition, Wrought Iron
Pool Below Ground, Community/Common, Exercise, See Remarks, Association, Heated, Permits, Filtered, Heated Passively, Waterfall
Utilities Available Electricity Available, Electricity Connected, Natural Gas Available, Natural Gas Connected, Phone Available, Sewer Available, Water Available, Sewer Connected, Water Connected
View Mountains/Hills, Panoramic, Valley/Canyon, Other/Remarks, Pasture, Rocks, Neighborhood, Trees/Woods, City Lights
Roof Type Composition,Common Roof
Total Parking Spaces 2
Building
Lot Description Corner Lot, Curbs
Story 4
Lot Size Range 1-3999 SF
Sewer Private Sewer, Sewer Paid
Water Other/Remarks, Private
Architectural Style Modern
Level or Stories 1 Story
Others
Monthly Total Fees $964
Miscellaneous Gutters,Urban
Acceptable Financing Cash, Land Contract
Listing Terms Cash, Land Contract
Special Listing Condition NOD Filed/Foreclosure Pnd

"My job is to find and attract mastery-based agents to the office, protect the culture, and make sure everyone is happy! "







