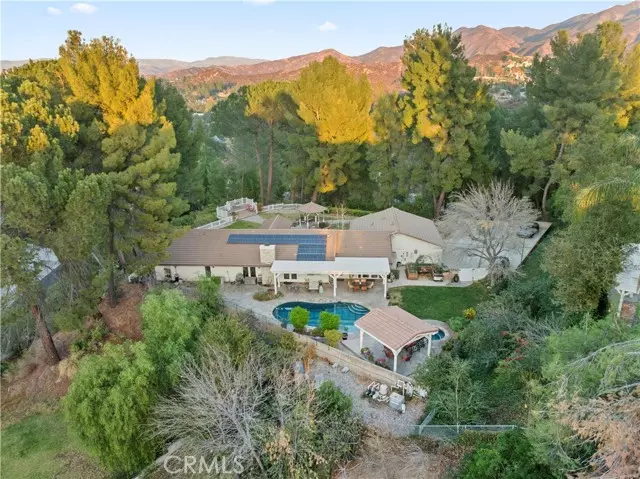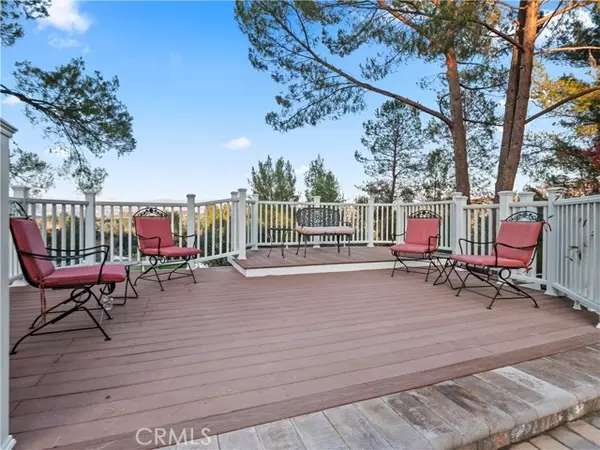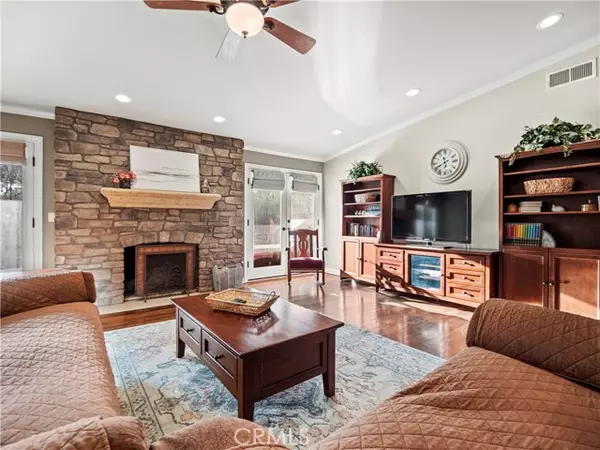4 Beds
3 Baths
2,740 SqFt
4 Beds
3 Baths
2,740 SqFt
Key Details
Property Type Single Family Home
Sub Type Detached
Listing Status Pending
Purchase Type For Sale
Square Footage 2,740 sqft
Price per Sqft $474
MLS Listing ID SR24255141
Style Detached
Bedrooms 4
Full Baths 3
Construction Status Turnkey
HOA Y/N No
Year Built 1967
Lot Size 0.931 Acres
Acres 0.9312
Property Description
Exquisite Single-Story Sand Canyon Pool Home featuring 4 bedrooms, a Home Office, a Den, 3 Full Baths, Open Floorplan with In-Law Quarters, Paid Solar, and Breathtaking Views Inside and Out. Enter the welcoming formal living room with a custom stone fireplace, mantel, and expansive windows overlooking the lush yard. The elegant dining area flows seamlessly into a spacious kitchen with a large center island, ample storage, double ovens, a walk-in pantry, and a built-in refrigerator. Just off the kitchen is the laundry room, which includes storage and a folding station, and a versatile den that is ideal for a gym, playroom, or library. The family room features French doors leading to the stunning backyard and two built-in desk spaces. A private bedroom with an ensuite bath and pool access serves as perfect in-law or guest quarters. The primary suite includes floor-to-ceiling windows and a luxurious ensuite bath with a soaking tub, oversized glass-enclosed shower, and dual vanity sinks. Secondary bedrooms feature ceiling fans, mirrored wardrobe doors, and outdoor views. Beautifully upgraded spa-like bathroom with dual sinks and a glass-enclosed tub shower. Additional highlights include energy-efficient whole-house fan, dual A/C units, hardwood floors, built-ins, recessed lighting, and crown molding. Outside, enjoy the manicured grounds with hardscaping, a sparkling pool with waterfall, spa, two covered patios, gazebo, grassy areas, and panoramic views of Santa Claritas hills and skyline. With a large driveway, three-car garage, and HUGE parking area, this entertainers dream home awaits its next owner.
Location
State CA
County Los Angeles
Area Canyon Country (91387)
Zoning SCNU5
Interior
Interior Features Attic Fan, Granite Counters, Recessed Lighting
Heating Solar
Cooling Central Forced Air
Flooring Carpet, Tile, Wood
Fireplaces Type FP in Living Room
Equipment Dishwasher, Disposal, Microwave, Double Oven, Gas Stove
Appliance Dishwasher, Disposal, Microwave, Double Oven, Gas Stove
Laundry Laundry Room, Inside
Exterior
Parking Features Garage
Garage Spaces 3.0
Pool Below Ground, Private
Community Features Horse Trails
Complex Features Horse Trails
View Mountains/Hills
Total Parking Spaces 3
Building
Lot Description Landscaped
Story 1
Sewer Unknown
Water Public
Architectural Style Ranch
Level or Stories 1 Story
Construction Status Turnkey
Others
Monthly Total Fees $53
Miscellaneous Rural
Acceptable Financing Cash, Conventional, FHA, VA, Cash To New Loan, Submit
Listing Terms Cash, Conventional, FHA, VA, Cash To New Loan, Submit
Special Listing Condition Standard

"My job is to find and attract mastery-based agents to the office, protect the culture, and make sure everyone is happy! "







