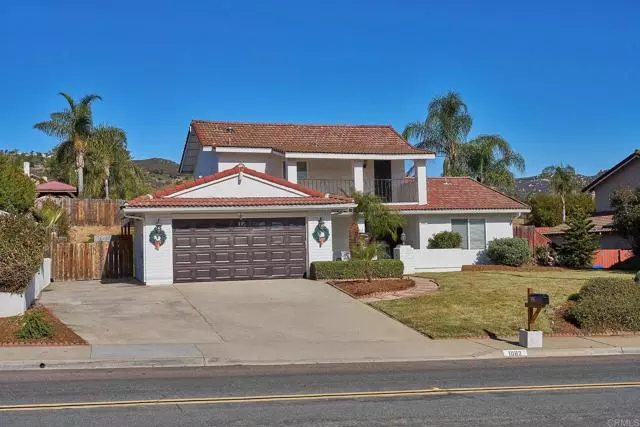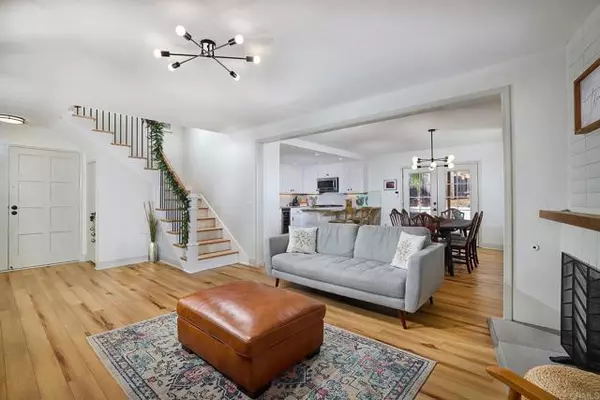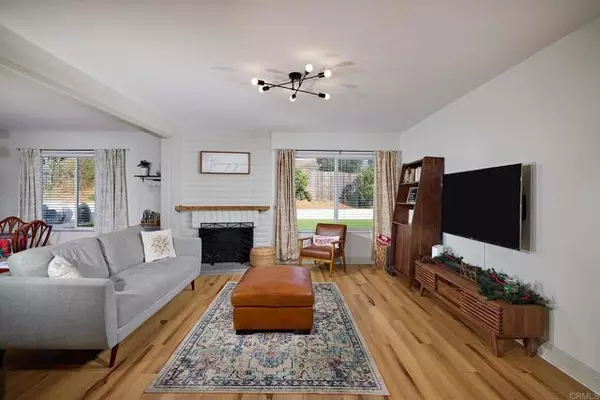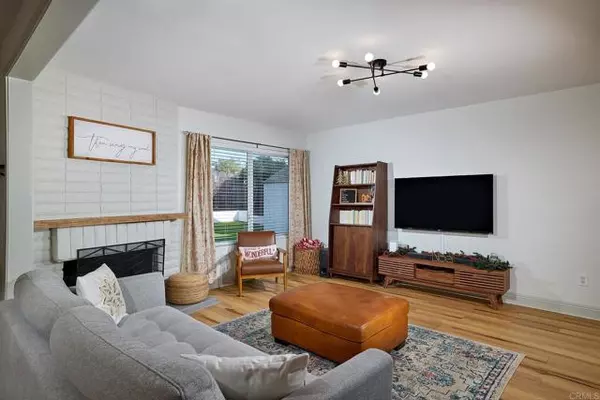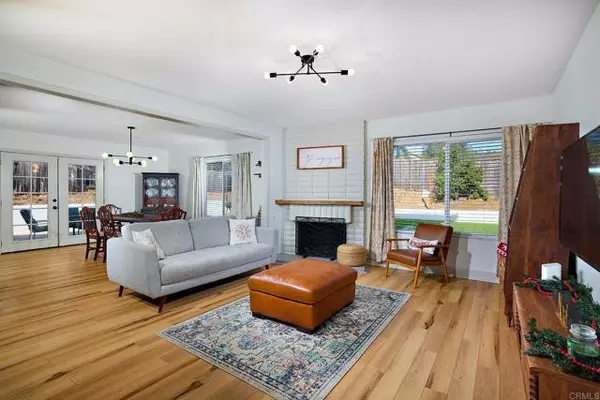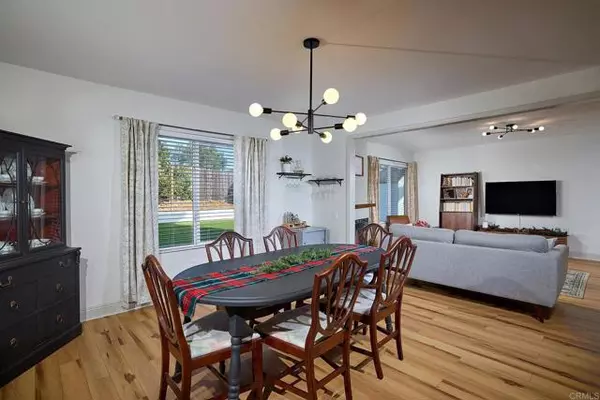4 Beds
2 Baths
1,668 SqFt
4 Beds
2 Baths
1,668 SqFt
Key Details
Property Type Single Family Home
Sub Type Detached
Listing Status Pending
Purchase Type For Sale
Square Footage 1,668 sqft
Price per Sqft $581
MLS Listing ID NDP2410679
Style Detached
Bedrooms 4
Full Baths 2
HOA Fees $200/ann
HOA Y/N Yes
Year Built 1977
Lot Size 8,744 Sqft
Acres 0.2007
Property Description
Located in close proximity to a variety of local parks and schools, a short drive away from many options for shopping and dining, this sophisticated, beautifully updated home offers a bespoke gourmet kitchen, newer LVP flooring throughout and an open floor plan. Backing to Lancer Park and set on an oversized lot, the home includes a spacious backyard with turf, a tall privacy fence and an expansive, fully covered outdoor living room. An inviting entry courtyard shaded by mature palm trees creates an instant appeal for this home, which features a newer custom staircase with a wrought iron baluster and new handrails, updated bathrooms and a fireplace in the open concept living room/dining area/kitchen. With modern fixtures, large windows that showcase views of the private backyard and French doors that open to the outdoor living room, this area is certain to be a favorite. The kitchen is equally appealing, with a custom backsplash, granite counters and cheerful white cabinets. Separated by a large breakfast bar with counter seating, the kitchen also features recessed lighting and high-end SS appliances, including a gas range and a built-in wine fridge. Vaulted ceilings in all of the bedrooms add to the expansive, open atmosphere of this home, which has a spacious covered terrace off the second floor. The secondary bedrooms are generously sized; the primary suite has a large walk-in closet with custom cabinets, a built-in makeup station and a large walk-in shower. Other highlights include newer baseboards, ample off street parking and an attached two car garage. With a refined interior, large outdoor living areas and a highly convenient location that allows for easy access to Legoland, local beaches, the 15 freeway and the beautiful hiking/biking trails at Elfin Forest, this completely turnkey home offers a lifestyle others can only dream about.
Location
State CA
County San Diego
Area San Marcos (92069)
Zoning R-1
Interior
Cooling Central Forced Air
Flooring Linoleum/Vinyl
Fireplaces Type FP in Family Room
Laundry Garage
Exterior
Garage Spaces 2.0
View Mountains/Hills
Total Parking Spaces 6
Building
Lot Description Curbs, Sidewalks
Story 2
Lot Size Range 7500-10889 SF
Sewer Public Sewer
Level or Stories 2 Story
Schools
Elementary Schools San Marcos Unified School District
Middle Schools San Marcos Unified School District
High Schools San Marcos Unified School District
Others
Monthly Total Fees $16
Miscellaneous Gutters
Acceptable Financing Cash, Conventional, FHA, VA
Listing Terms Cash, Conventional, FHA, VA
Special Listing Condition Standard

"My job is to find and attract mastery-based agents to the office, protect the culture, and make sure everyone is happy! "


