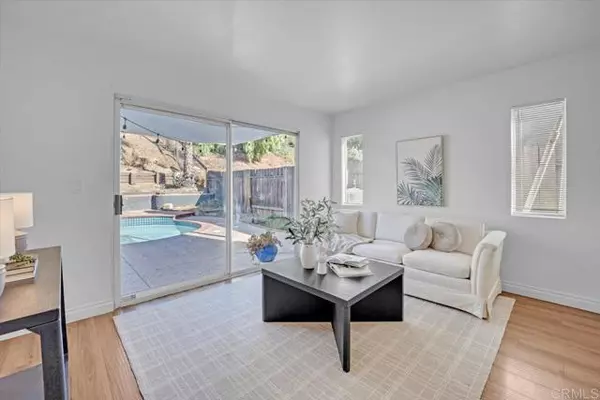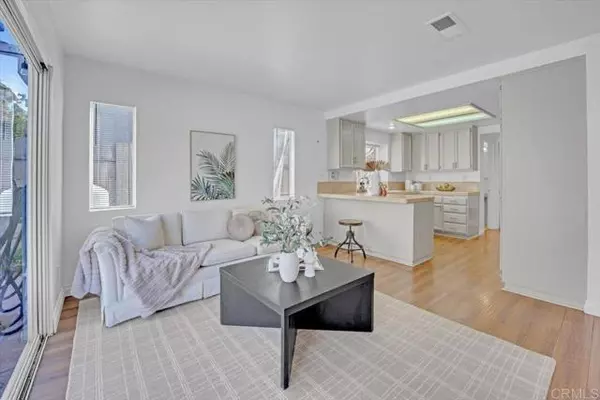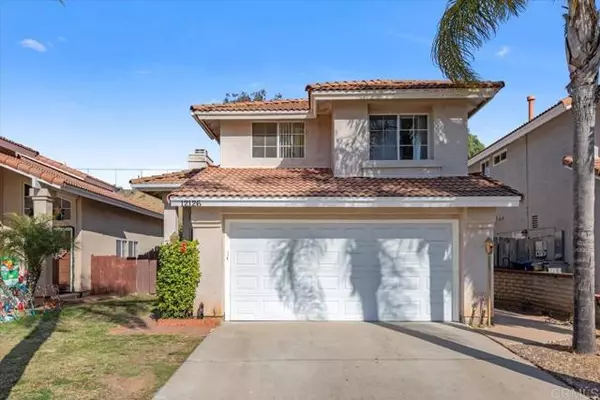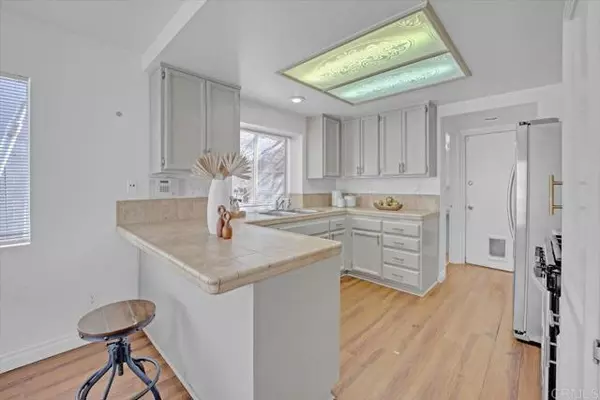3 Beds
3 Baths
1,444 SqFt
3 Beds
3 Baths
1,444 SqFt
Key Details
Property Type Single Family Home
Sub Type Detached
Listing Status Active
Purchase Type For Sale
Square Footage 1,444 sqft
Price per Sqft $657
MLS Listing ID PTP2407551
Style Detached
Bedrooms 3
Full Baths 2
Half Baths 1
Construction Status Turnkey
HOA Y/N No
Year Built 1999
Lot Size 6,386 Sqft
Acres 0.1466
Property Description
This cozy home is a two-story, 3 bedroom, 3 bathroom that spans across 1444 square feet. When you walk through the front door, you are greeted by a beautiful brick fireplace, high ceiling spacious living room, and dining room. As you continue to move throughout downstairs, you will find the charming kitchen and family room that look out onto the tranquil backyard. Upstairs, you will find all three bedrooms and a full bath. The master bedroom also consists of a luxurious walk in closet. When you step outside, the pool and jacuzzi, making this back yard a serene escape. This home also consists of a two car garage, and spacious driveway. Nestled into a beautiful neighborhood, this home is centrally located in Rancho San Diego with no HOA. It sits within walking distance to both Rancho San Diego Elementary, and Hillsdale Middle School; a five minute drive to Valhalla High School, and Cuyamaca College; and a five minute drive to the freeway. Welcome to this Rancho San DIego gem.
Location
State CA
County San Diego
Area El Cajon (92019)
Zoning R1
Interior
Cooling Central Forced Air
Flooring Linoleum/Vinyl, Wood
Fireplaces Type FP in Family Room
Laundry Garage
Exterior
Garage Spaces 2.0
Pool Below Ground
View Neighborhood
Roof Type Tile/Clay
Total Parking Spaces 2
Building
Lot Description Sidewalks
Story 2
Lot Size Range 4000-7499 SF
Sewer Public Sewer
Level or Stories 2 Story
Construction Status Turnkey
Schools
High Schools Grossmont Union High School District
Others
Acceptable Financing Cash, Conventional, Exchange, FHA, VA
Listing Terms Cash, Conventional, Exchange, FHA, VA
Special Listing Condition Standard

"My job is to find and attract mastery-based agents to the office, protect the culture, and make sure everyone is happy! "







