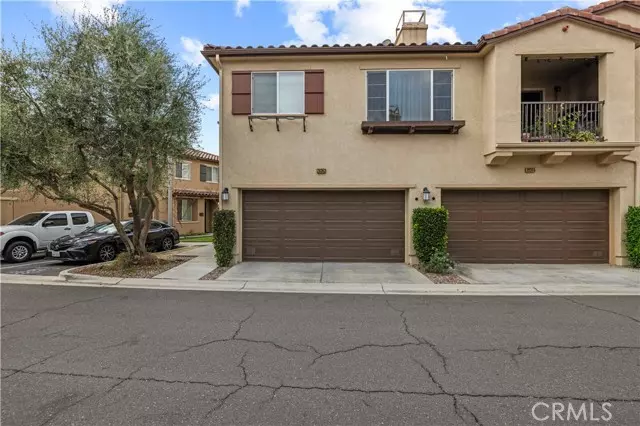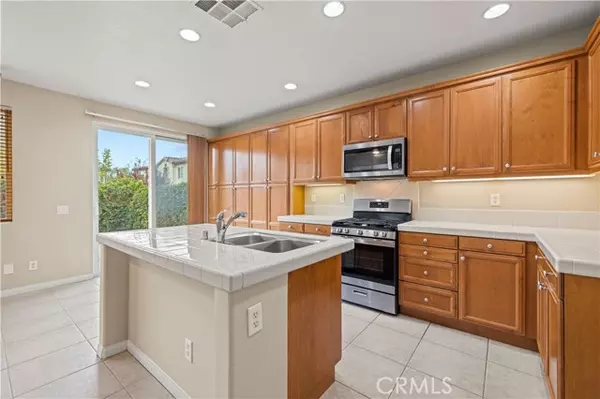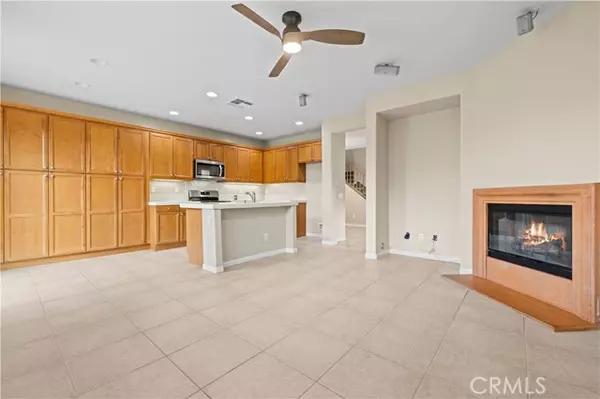3 Beds
3 Baths
1,850 SqFt
3 Beds
3 Baths
1,850 SqFt
Key Details
Property Type Townhouse
Sub Type Townhome
Listing Status Active
Purchase Type For Sale
Square Footage 1,850 sqft
Price per Sqft $370
MLS Listing ID SR24249223
Style Townhome
Bedrooms 3
Full Baths 2
Half Baths 1
Construction Status Turnkey,Updated/Remodeled
HOA Fees $311/mo
HOA Y/N Yes
Year Built 2005
Lot Size 2.171 Acres
Acres 2.1705
Property Description
Resort living in the heart of Santa Clarita, highly desirable Miriposa at Plum Canyon, this is the largest model at 1850 Sq. Ft, and it's model perfect, newer paint and brand-new carpet, step into your formal living room and formal dining area, step into your gourmet kitchen with a wall of cabinets, center islands with breakfast bar, stainless steel appliances all open too your family room with center piece fireplace, step into your private court yard backyard with stamp concrete and mature landscaping and grass, upstairs you have three large bedrooms and a hall bathroom with double vanity, tub shower combo, plus the primary bedroom is large with a attached primary bathroom with a garden tub and separate shower, double vanity and a walk in closet, the AC and heater were recently replaced with new energy star system, the complex's is like a contemporary French chateau, the gate pool area is resort style with high end lounge chairs, shower area, spa, BBQ area with 3 BBQ's, play area for the kids, There are restrooms and a clubhouse with gorgeous beam ceilings, fireplace and TV and a private kitchen which can be reserved for your private events, located close to award winning schools. The nearby skyline ranch plaza is at walking distance, with its fine dining options, coffee shops, grocery stores, and more. Mariposa at plum canyon has no mello roos and low HOA fees. Run don't walk this one's a winner
Location
State CA
County Los Angeles
Area Santa Clarita (91350)
Zoning LCA21*
Interior
Interior Features Tile Counters
Cooling Central Forced Air
Flooring Carpet, Tile
Fireplaces Type FP in Family Room, Gas
Equipment Dishwasher, Disposal, Microwave, Gas Oven, Gas Range
Appliance Dishwasher, Disposal, Microwave, Gas Oven, Gas Range
Laundry Laundry Room
Exterior
Exterior Feature Stucco
Parking Features Assigned
Garage Spaces 2.0
Pool Below Ground, Community/Common, See Remarks, Association, Gunite
Utilities Available Cable Connected, Electricity Connected, Natural Gas Connected, Sewer Connected, Water Connected
View Neighborhood, Peek-A-Boo
Roof Type Tile/Clay
Total Parking Spaces 2
Building
Lot Description Corner Lot, Sprinklers In Front, Sprinklers In Rear
Story 2
Sewer Public Sewer
Water Public
Architectural Style Contemporary, Tudor/French Normandy
Level or Stories 2 Story
Construction Status Turnkey,Updated/Remodeled
Others
Monthly Total Fees $385
Miscellaneous Suburban,Valley
Acceptable Financing Conventional
Listing Terms Conventional
Special Listing Condition Standard

"My job is to find and attract mastery-based agents to the office, protect the culture, and make sure everyone is happy! "







