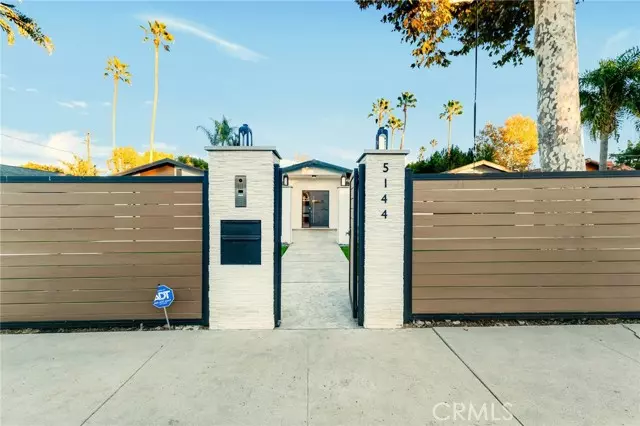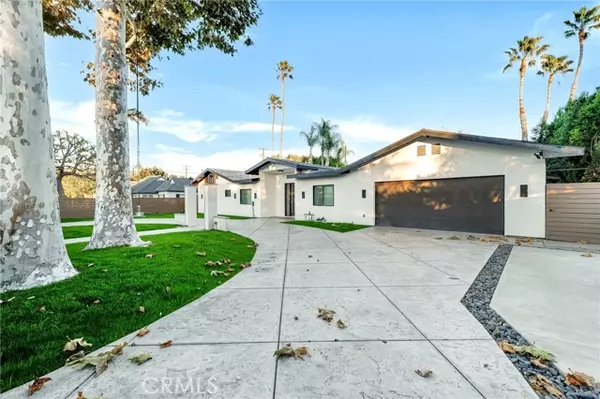5 Beds
6 Baths
4,685 SqFt
5 Beds
6 Baths
4,685 SqFt
Key Details
Property Type Single Family Home
Sub Type Detached
Listing Status Active
Purchase Type For Sale
Square Footage 4,685 sqft
Price per Sqft $639
MLS Listing ID SR24245173
Style Detached
Bedrooms 5
Full Baths 5
Half Baths 1
Construction Status Updated/Remodeled
HOA Y/N No
Year Built 2015
Lot Size 0.305 Acres
Acres 0.3051
Property Description
Experience the perfect blend of luxury and comfort in this stunning single-story Encino home, featuring 5 bedrooms, 5.5 bathrooms, and nearly 4,700 sq. ft. of living space on a generous 13,290 sq. ft. lot in the coveted Hesby Oaks school district. Exquisitely reimagined in 2015/2016, this home showcases high ceilings, recessed lighting, wood flooring, and a thoughtfully designed open floor plan. The grand entry leads to a bright formal living room, while the expansive kitchen and dining area feature a statement fireplace wall, and accordion doors that create seamless indoor-outdoor living. The chefs kitchen is equipped with a large center island, white shaker cabinets, quartz countertops, Thermador refrigerator, Thermador 6-burner gas range with double ovens, Bosch steam convection oven, 2 dishwashers, a butlers pantry, and a walk-in pantry. The family room boasts a sleek fireplace, built-in entertainment unit, additional patio access, and views of the private backyard. A sprawling en-suite bedroom off the family room includes a dedicated office/sitting area and could make for a perfect in-law suite. Three additional en-suite bedrooms (three with custom closets) provide space and comfort, while the luxurious primary suite offers direct backyard access, his and her walk-in closets, a spa-like bathroom with soaking tub, expansive shower, dual vanities, towel warmer, and vanity area. The backyard is an entertainers dream, featuring a sparkling pool and spa, firepit, wraparound patio with a covered lounge area and gas fireplace, and an outdoor kitchen with built[1]in BBQ and sink. Additional highlights include a sizeable laundry room with ample cabinets and a built-in desk, two A/C units, two tankless water heaters, and excellent curb appeal with full privacy fence with a gated circular driveway. Conveniently located near Ventura Boulevards trendy shops and restaurants, outdoor recreation, and nearby access to the 101 and 405 freeways, this home offers unparalleled style and functionality.
Location
State CA
County Los Angeles
Area Encino (91436)
Zoning LARE9
Interior
Interior Features Pantry, Recessed Lighting
Cooling Central Forced Air, Dual
Flooring Tile, Wood
Fireplaces Type FP in Dining Room, FP in Family Room, Patio/Outdoors, Fire Pit
Equipment Dishwasher, 6 Burner Stove, Double Oven, Gas Oven, Gas Range
Appliance Dishwasher, 6 Burner Stove, Double Oven, Gas Oven, Gas Range
Laundry Laundry Room
Exterior
Exterior Feature Stucco, Wood, Frame
Parking Features Garage, Garage - Single Door, Garage Door Opener
Garage Spaces 2.0
Fence Wood
Pool Below Ground, Private
Total Parking Spaces 2
Building
Lot Description Curbs, Sidewalks
Story 1
Sewer Public Sewer
Water Public
Level or Stories 1 Story
Construction Status Updated/Remodeled
Others
Monthly Total Fees $54
Acceptable Financing Cash, Conventional, Cash To New Loan
Listing Terms Cash, Conventional, Cash To New Loan
Special Listing Condition Standard

"My job is to find and attract mastery-based agents to the office, protect the culture, and make sure everyone is happy! "







