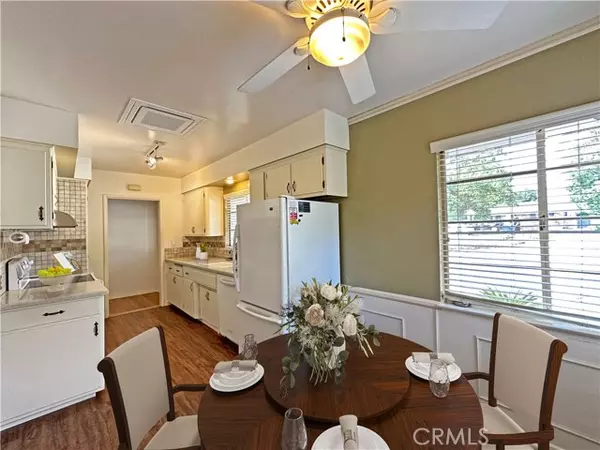4 Beds
2 Baths
2,000 SqFt
4 Beds
2 Baths
2,000 SqFt
Key Details
Property Type Single Family Home
Sub Type Detached
Listing Status Active
Purchase Type For Rent
Square Footage 2,000 sqft
MLS Listing ID CV24246923
Bedrooms 4
Full Baths 2
Property Description
CHARMING 4-BEDROOM RANCH STYLE PET FRIENDLY HOME. "SHORT TERM LEASE: 6-9 MONTHS". Great single story Lewis built home in the desirable Claremont Highlands neighborhood. This property has been lovingly maintained and shows true pride of ownership throughout. 4 potential Bedrooms (or 3 Bedrooms + Den). Living room with fireplace. Dining and Family room areas. Cheerful Kitchen with eating nook space. Indoor laundry room. Spacious yard with grassy gardens and attractive patio decking. Owner desires 6-9 month lease duration. To Move in: $3,600 1st month rent + $3,600 Security deposit + acceptable application and supporting docs by the Owners. PER OWNER: 1) Owner might consider one pet that does not cause any destruction at the property or nuisance to neighboring surroundings; 2) NO smoking or vaping permitted on the premises; 3) Landlord will have exclusive access to the garage, but there is a circular driveway for ample off-street parking; 4) Tenant pays for all their own utilities and renter's insurance; 5) Landlord will for monthly gardening service; and, pay up to $110/month toward water fees. Property will be delivered UNFURNISHED.
Location
State CA
County Los Angeles
Area Claremont (91711)
Zoning Public Rec
Interior
Cooling Central Forced Air, Zoned Area(s)
Flooring Laminate, Wood
Fireplaces Type FP in Family Room
Equipment Dishwasher, Refrigerator
Furnishings No
Laundry Laundry Room
Exterior
Exterior Feature Wood
Roof Type Composition
Total Parking Spaces 3
Building
Lot Description Curbs, Sidewalks
Story 1
Lot Size Range 7500-10889 SF
Architectural Style Ranch
Level or Stories 1 Story
Others
Pets Allowed Yes

"My job is to find and attract mastery-based agents to the office, protect the culture, and make sure everyone is happy! "







