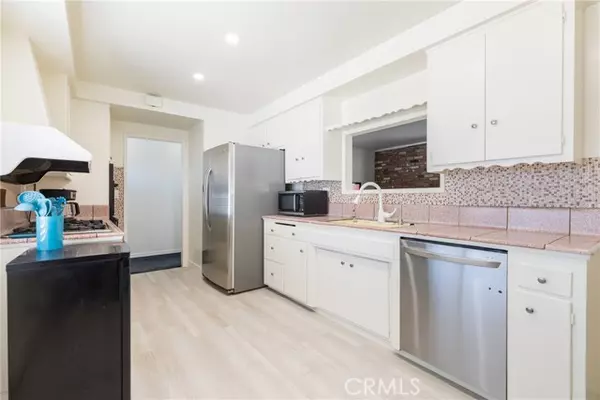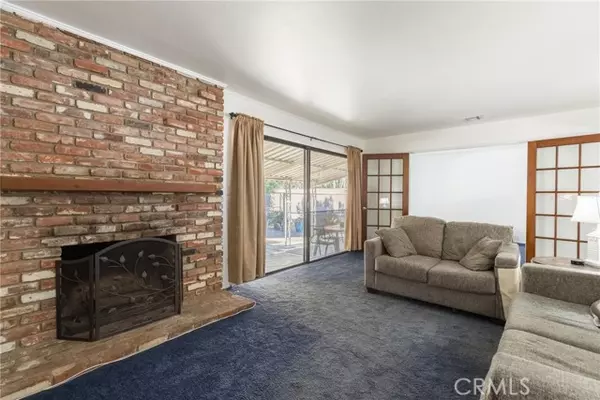3 Beds
2 Baths
1,349 SqFt
3 Beds
2 Baths
1,349 SqFt
Key Details
Property Type Single Family Home
Sub Type Detached
Listing Status Pending
Purchase Type For Sale
Square Footage 1,349 sqft
Price per Sqft $593
MLS Listing ID SR24246699
Style Detached
Bedrooms 3
Full Baths 2
HOA Y/N No
Year Built 1958
Lot Size 8,205 Sqft
Acres 0.1884
Property Description
Welcome to this gated Cinderella-Tract, 3 bedroom, 2 bath home with a fenced, oversized backyard with Naval Orange and Meyer Lemon fruit trees, on a quiet cul-de-sac street. The wrought-iron gate in front opens to a stamped- concrete driveway with room to park 6 various sized cars plus the double attached garage. The "Cool Roof" and "Cool Paint" on the exterior are both just two years old. The 5-ton central air and heat are newer and are energy-efficient. The interior was just painted throughout, and new luxury vinyl flooring and sub-flooring were installed in the kitchen, laundry room and one bath. New faux-wood blinds were just installed throughout most windows and there is so much more to tell! The Cinderella-Tract homes are designed with a formal dining room that is a separate room, with a closet just off of the living room. This one has French Doors and could be a nice guest room or bedroom, or a home office. There is a wood-burning brick fireplace in the living room and there are smooth ceilings throughout. The home is on a raised foundation and has been bolted for Earthquake safety. This is a treasure. Enjoy living here... Welcome home!
Location
State CA
County Los Angeles
Area Canoga Park (91304)
Zoning LARS
Interior
Interior Features Copper Plumbing Full, Pantry, Recessed Lighting, Tile Counters, Unfurnished
Heating Natural Gas
Cooling Central Forced Air, Electric
Flooring Carpet, Laminate, Tile
Fireplaces Type FP in Living Room, Masonry, Gas Starter
Equipment Dishwasher, Disposal, Dryer, Refrigerator, Washer, Gas Oven, Gas Stove
Appliance Dishwasher, Disposal, Dryer, Refrigerator, Washer, Gas Oven, Gas Stove
Laundry Laundry Room, Inside
Exterior
Exterior Feature Stucco
Parking Features Gated, Direct Garage Access, Garage, Garage - Single Door
Garage Spaces 2.0
Fence Wrought Iron, Vinyl
Utilities Available Cable Available, Electricity Available, Electricity Connected, Natural Gas Available, Natural Gas Connected, Phone Available, Water Available, Sewer Connected, Water Connected
Roof Type Composition,Shingle
Total Parking Spaces 8
Building
Lot Description Cul-De-Sac, Curbs, Sidewalks
Story 1
Lot Size Range 7500-10889 SF
Sewer Public Sewer
Water Public
Architectural Style Traditional
Level or Stories 1 Story
Others
Monthly Total Fees $315
Miscellaneous Valley
Acceptable Financing Cash, Conventional, FHA, VA, Cash To New Loan
Listing Terms Cash, Conventional, FHA, VA, Cash To New Loan
Special Listing Condition Standard

"My job is to find and attract mastery-based agents to the office, protect the culture, and make sure everyone is happy! "







