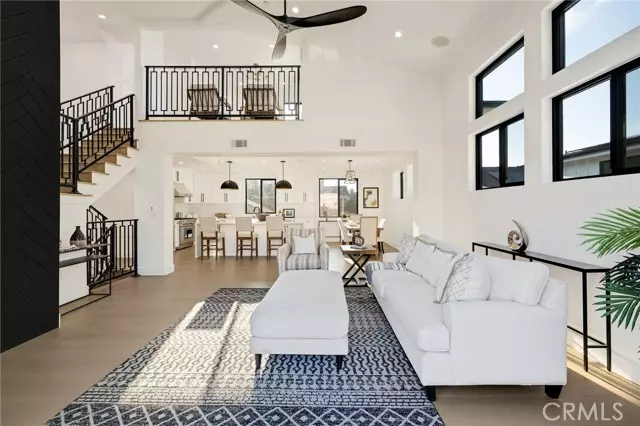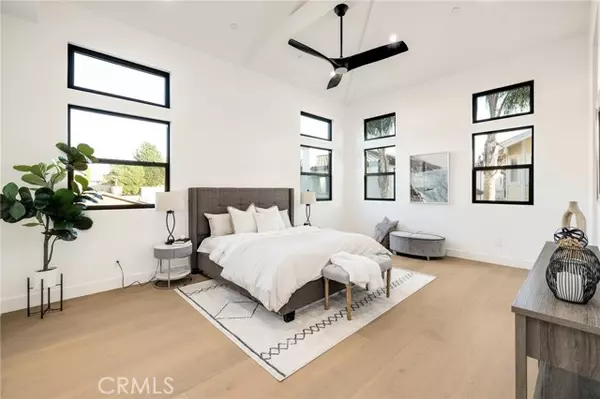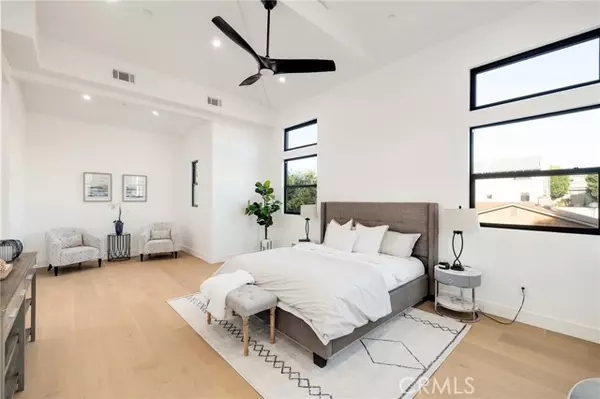4 Beds
6 Baths
2,854 SqFt
4 Beds
6 Baths
2,854 SqFt
Key Details
Property Type Townhouse
Sub Type Townhome
Listing Status Active
Purchase Type For Sale
Square Footage 2,854 sqft
Price per Sqft $818
MLS Listing ID SB24245914
Style Townhome
Bedrooms 4
Full Baths 4
Half Baths 2
HOA Fees $200/mo
HOA Y/N Yes
Year Built 2024
Lot Size 7,480 Sqft
Acres 0.1717
Property Description
Modern curb appeal next door to a beautiful Parkette and bathed in light... Step through entrance doors onto sand-hued European hardwood flooring, where the stylish architecture and coordinated designer finish palette pique your interest. The open and airy flow of the living space is anchored by a stunning fireplace, showcasing the evident attention to detail. Sunshine through the sliding doors draws your gaze further into the delightful, private, and spacious backyard. As you move through the central hall, you find two bedrooms, one featuring French doors that open onto the back patio. Both bedrooms share a well-appointed bathroom with dual vanities. The conveniently located powder room adds a touch of luxury for guests, while the strategically placed laundry room caters to the ideal beach city lifestyle. Ascending the handcrafted stairway, you are introduced to the dramatically expansive living area with a show stopping fireplace and a sun-drenched atmosphere of elegance. The graciously spaced main living area with rhythmically placed floor to ceiling windows bathe the interior in natural sunlight. The soaring ceilings and stately fireplace create a modern ambiance with a metropolitan flair. Sliding doors open to the balcony, capturing the breeze and encouraging you to enjoy morning coffees and after-dinner conversations. The spacious kitchen exudes generous portions of style and function, featuring an abundance of full height, self-closing cabinetry, waterfall quartz countertops, high-end appliances, and a large central island with bar seating. The adjacent dining area is ideal for family dinners and hosting friends and neighbors. The primary suite is an intimate and truly luxurious retreat, thoughtfully arranged to include a lounge area, dual walk-in closets, and a lavish bath worthy of praise. Another notable bedroom ensuite and a convenient powder room complete this level, offering a heightened level of stylish comfort. Continuing up to the third level, you find a functionally creative loft space that dramatically overlooks the living area below. A full bath and refreshing balcony create a private getaway, ideal for a home office/study, playroom, or studio. Nestled in the heart of it all, this vibrant neighborhood is dialed into the local scene with award winning schools, charming boutiques, acclaimed dining, coveted parks and of course, it is only minutes from the beach.
Location
State CA
County Los Angeles
Area Redondo Beach (90278)
Interior
Interior Features Balcony, Living Room Balcony, Recessed Lighting, Two Story Ceilings
Cooling Central Forced Air
Fireplaces Type FP in Family Room, FP in Living Room
Equipment Dishwasher, Microwave, Refrigerator, 6 Burner Stove
Appliance Dishwasher, Microwave, Refrigerator, 6 Burner Stove
Laundry Laundry Room
Exterior
Parking Features Direct Garage Access
Garage Spaces 2.0
Fence New Condition
View Neighborhood
Total Parking Spaces 2
Building
Story 3
Lot Size Range 4000-7499 SF
Sewer Public Sewer
Water Public
Architectural Style Modern
Level or Stories 3 Story
Others
Monthly Total Fees $200
Acceptable Financing Cash, Cash To New Loan
Listing Terms Cash, Cash To New Loan
Special Listing Condition Standard

"My job is to find and attract mastery-based agents to the office, protect the culture, and make sure everyone is happy! "







