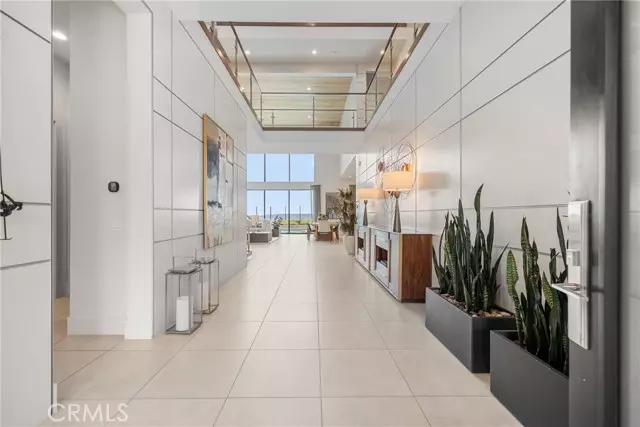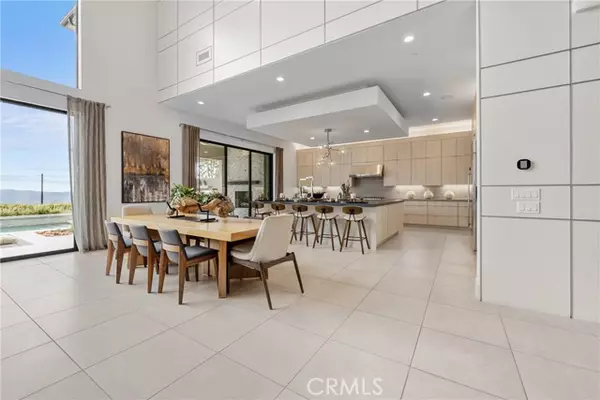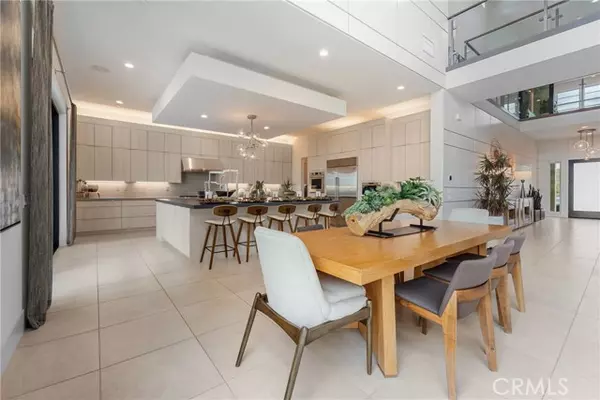5 Beds
7 Baths
5,531 SqFt
5 Beds
7 Baths
5,531 SqFt
Key Details
Property Type Single Family Home
Sub Type Detached
Listing Status Active
Purchase Type For Sale
Square Footage 5,531 sqft
Price per Sqft $795
MLS Listing ID SR24245449
Style Detached
Bedrooms 5
Full Baths 6
Half Baths 1
Construction Status Turnkey
HOA Fees $409/mo
HOA Y/N Yes
Year Built 2021
Lot Size 8,824 Sqft
Acres 0.2026
Property Description
Luxury awaits in the prestigious, guard-gated community of Westcliffe at Porter Ranch - Summit Collection. This highly upgraded Santi Elite MODEL HOME is one of a kind. Perched high up on the hill overlooking the valley city lights to the south. The Toll Brothers award-winning interior design team professionally curated each room with luxurious finishes at every turn. The Santi Elite's inviting covered entry and welcoming foyer opens onto the impressive two-story great room, casual dining area, and desirable luxury outdoor living space beyond. The well-equipped gourmet kitchen is highlighted by a large center island with breakfast bar, plenty of counter and cabinet space, and ample walk-in pantry. The amazing primary bedroom suite is enhanced by a gigantic walk-in closet and deluxe primary bath with dual vanities, large soaking tub, luxe shower with seat, and private water closet. Central to a generous loft, secondary bedrooms feature roomy closets and private baths. Secluded on the third floor is an enormous bonus room with a covered deck and powder room. Additional highlights include a desirable first floor bedroom with closet and private bath, versatile office, convenient powder room, centrally located laundry, and additional storage. Perfectly situated just minutes away from the highly rated K-8 Porter Ranch Community School and the world-renowned Sierra Canyon School, this residence offers both convenience and prestige. This is the final opportunity to make your dream come true!
Location
State CA
County Los Angeles
Area Porter Ranch (91326)
Zoning LARE
Interior
Interior Features Balcony, Pantry, Recessed Lighting
Cooling Central Forced Air
Fireplaces Type Fire Pit, Gas, Great Room
Equipment Dishwasher, Dryer, Washer, Barbecue
Appliance Dishwasher, Dryer, Washer, Barbecue
Laundry Laundry Room
Exterior
Garage Spaces 3.0
Pool Private
Utilities Available Electricity Available, Natural Gas Available, Phone Available, Sewer Available, Water Available
View Panoramic, City Lights
Total Parking Spaces 3
Building
Lot Description Sidewalks, Landscaped
Story 3
Lot Size Range 7500-10889 SF
Sewer Public Sewer
Water Public
Architectural Style Modern
Level or Stories 3 Story
Construction Status Turnkey
Others
Monthly Total Fees $411
Miscellaneous Value in Land,Suburban
Acceptable Financing Cash, Conventional, Cash To New Loan
Listing Terms Cash, Conventional, Cash To New Loan
Special Listing Condition Standard

"My job is to find and attract mastery-based agents to the office, protect the culture, and make sure everyone is happy! "







