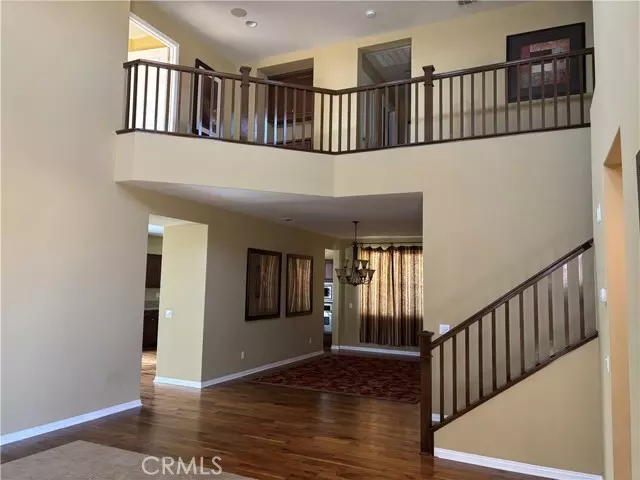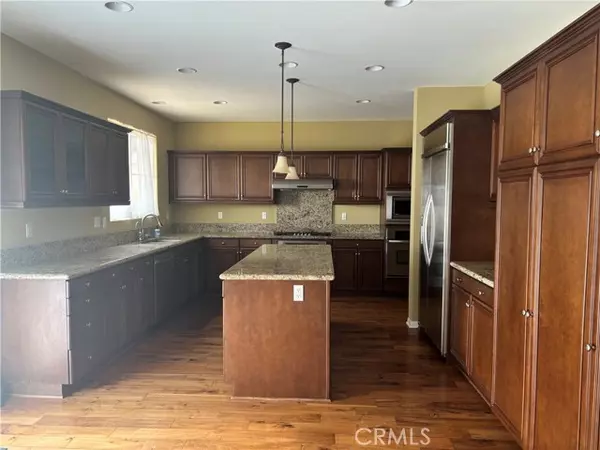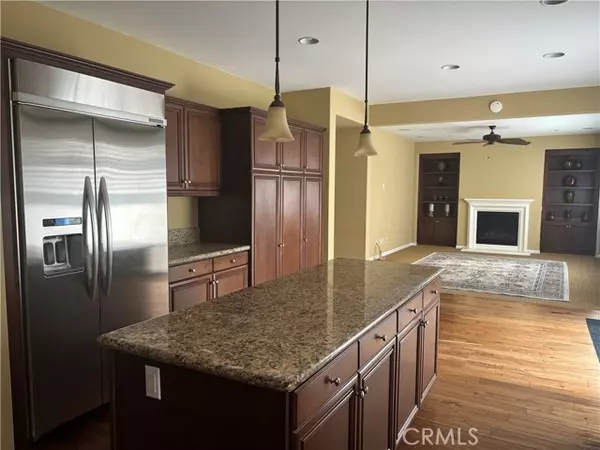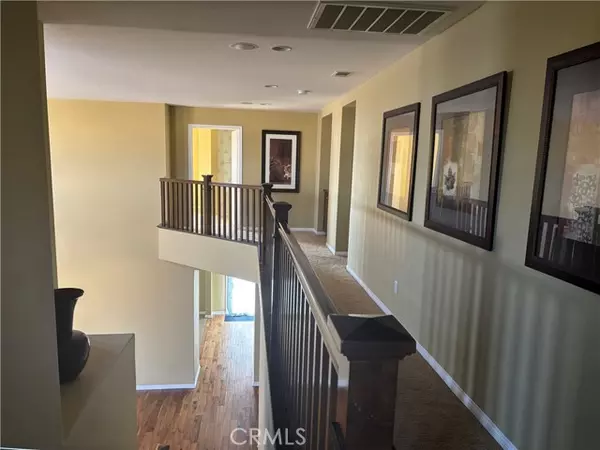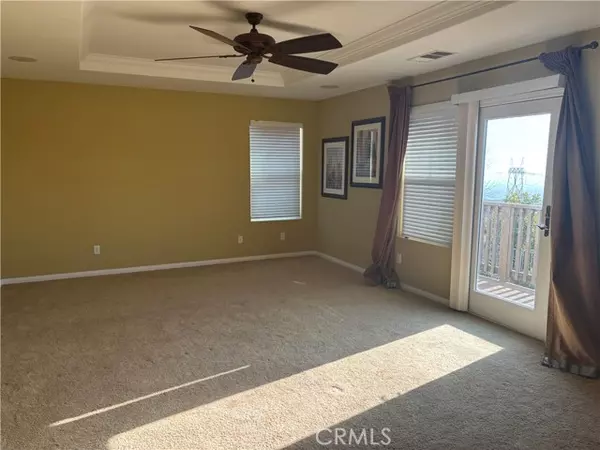REQUEST A TOUR If you would like to see this home without being there in person, select the "Virtual Tour" option and your agent will contact you to discuss available opportunities.
In-PersonVirtual Tour
$ 4,600
5 Beds
4 Baths
3,302 SqFt
$ 4,600
5 Beds
4 Baths
3,302 SqFt
Key Details
Property Type Single Family Home
Sub Type Detached
Listing Status Active
Purchase Type For Rent
Square Footage 3,302 sqft
MLS Listing ID TR24243044
Bedrooms 5
Full Baths 3
Half Baths 1
Property Description
Beautiful home located in the most desirable Rancho Etiwanda Estate gated community and excellent Etiwanda School District. Newer paint both inside and outside. This former model home offers 5 bedrooms 3.5 bathrooms. One semi-master suite downstairs. The upstairs master bedroom has a private balcony overlooking the Inland Valley. Full stainless steel appliances with duel oven and built-in refrigerator. Hardwood flooring with sculpted carpet. Professional landscaping with built-in BBQ and entertainment bar in the backyard. Easy access to the freeway and minutes drive to Victoria Garden and Ontario Mills
Beautiful home located in the most desirable Rancho Etiwanda Estate gated community and excellent Etiwanda School District. Newer paint both inside and outside. This former model home offers 5 bedrooms 3.5 bathrooms. One semi-master suite downstairs. The upstairs master bedroom has a private balcony overlooking the Inland Valley. Full stainless steel appliances with duel oven and built-in refrigerator. Hardwood flooring with sculpted carpet. Professional landscaping with built-in BBQ and entertainment bar in the backyard. Easy access to the freeway and minutes drive to Victoria Garden and Ontario Mills
Beautiful home located in the most desirable Rancho Etiwanda Estate gated community and excellent Etiwanda School District. Newer paint both inside and outside. This former model home offers 5 bedrooms 3.5 bathrooms. One semi-master suite downstairs. The upstairs master bedroom has a private balcony overlooking the Inland Valley. Full stainless steel appliances with duel oven and built-in refrigerator. Hardwood flooring with sculpted carpet. Professional landscaping with built-in BBQ and entertainment bar in the backyard. Easy access to the freeway and minutes drive to Victoria Garden and Ontario Mills
Location
State CA
County San Bernardino
Area Rancho Cucamonga (91739)
Zoning Assessor
Interior
Cooling Central Forced Air
Fireplaces Type FP in Family Room
Equipment Solar Panels
Furnishings No
Exterior
Garage Spaces 2.0
Total Parking Spaces 2
Building
Lot Description Curbs, Sidewalks
Story 2
Lot Size Range 7500-10889 SF
Level or Stories 2 Story
Others
Pets Allowed Allowed w/Restrictions

Listed by Hong Zhao • A + Realty & Mortgage
"My job is to find and attract mastery-based agents to the office, protect the culture, and make sure everyone is happy! "


