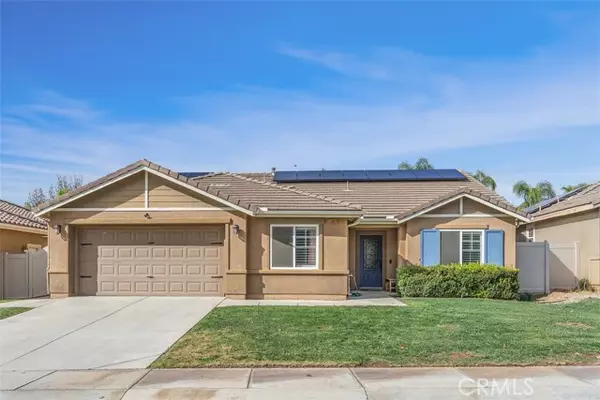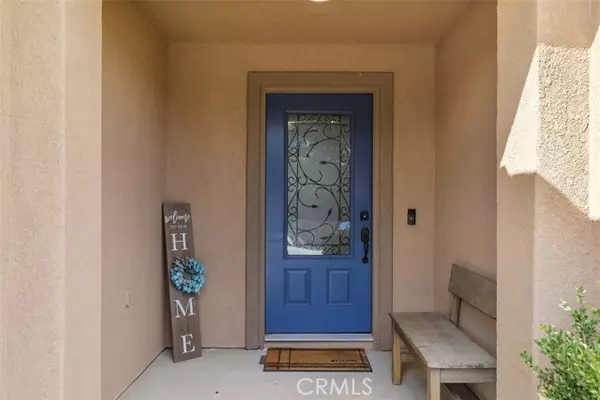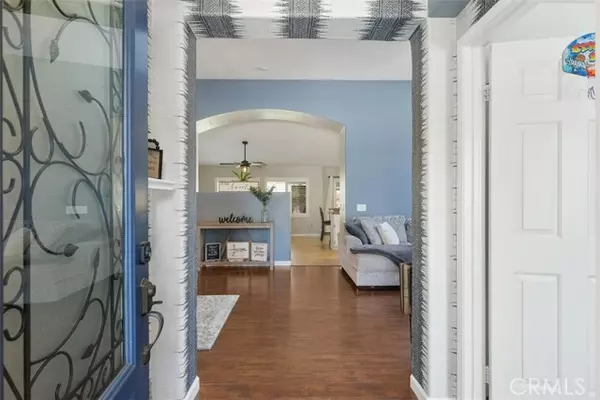4 Beds
2 Baths
1,901 SqFt
4 Beds
2 Baths
1,901 SqFt
Key Details
Property Type Single Family Home
Sub Type Detached
Listing Status Active
Purchase Type For Sale
Square Footage 1,901 sqft
Price per Sqft $278
MLS Listing ID IV24241229
Style Detached
Bedrooms 4
Full Baths 2
Construction Status Turnkey
HOA Fees $48/mo
HOA Y/N Yes
Year Built 2004
Lot Size 6,970 Sqft
Acres 0.16
Property Description
Located in the highly desirable Sundance Community, this meticulously maintained 4-bedroom, 2-bathroom home offers 1,901 sq. ft. of stylish living space and sits on a generous 6,970 sq. ft. lot. With thoughtful upgrades and custom finishes throughout, this home provides both comfort and luxury in a fantastic location. The spacious living room features a custom built-in entertainment center with an electric fireplace, creating a warm and inviting atmosphere for family gatherings or cozy nights in. The open floor plan flows seamlessly, with ample natural light and beautiful custom paint throughout, complemented by ceiling fans and shutters in every room. The heart of the home is the chef-inspired kitchen, featuring recessed lighting, elegant granite countertops, and an island with countertop seatingperfect for casual meals or entertaining guests. The kitchen also offers ample counter and storage space, ensuring functionality without compromising style. Each of the four bedrooms is generously sized, with the master suite being a true retreat. The master bedroom boasts a custom walk-in closet with shelving, while the en-suite master bathroom features a soaking tub, separate shower, and double sinks. Both bathrooms feature private toilet areas for added convenience and privacy. Step outside to enjoy the expansive backyard, where youll find a covered patio, a charming gazebo, and a custom putting areaideal for outdoor relaxation and entertainment. The newly installed solar system ensures energy efficiency while keeping your home comfortable year-round. Located just minutes from freeways and shopping, this home combines peaceful suburban living with convenient access to everything you need. This home offers a perfect blend of custom features, comfort, and location. Don't miss outschedule your showing today!
Location
State CA
County Riverside
Area Riv Cty-Beaumont (92223)
Interior
Interior Features Granite Counters, Pantry, Recessed Lighting, Unfurnished
Heating Solar
Cooling Central Forced Air
Flooring Carpet, Laminate, Tile
Fireplaces Type FP in Living Room, Electric, Fire Pit
Equipment Disposal, Microwave, Water Line to Refr
Appliance Disposal, Microwave, Water Line to Refr
Laundry Laundry Room
Exterior
Exterior Feature Stucco
Parking Features Garage - Single Door
Garage Spaces 2.0
Fence Good Condition, Vinyl
Utilities Available Sewer Connected
View Neighborhood
Roof Type Tile/Clay
Total Parking Spaces 2
Building
Lot Description Curbs, Sidewalks
Story 1
Lot Size Range 4000-7499 SF
Sewer Public Sewer
Water Public
Architectural Style Traditional
Level or Stories 1 Story
Construction Status Turnkey
Others
Monthly Total Fees $138
Miscellaneous Gutters
Acceptable Financing Cash, Conventional, FHA, VA
Listing Terms Cash, Conventional, FHA, VA
Special Listing Condition Standard

"My job is to find and attract mastery-based agents to the office, protect the culture, and make sure everyone is happy! "






