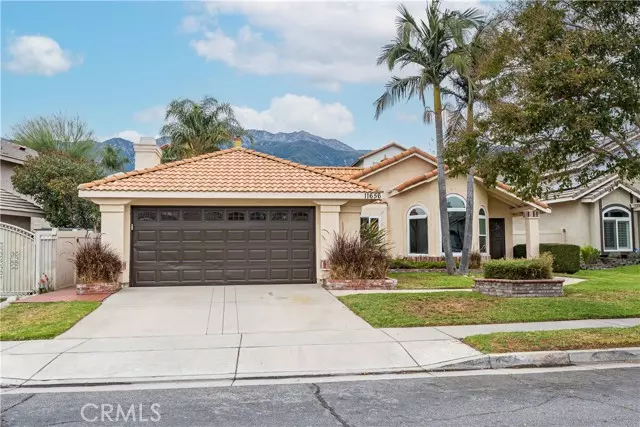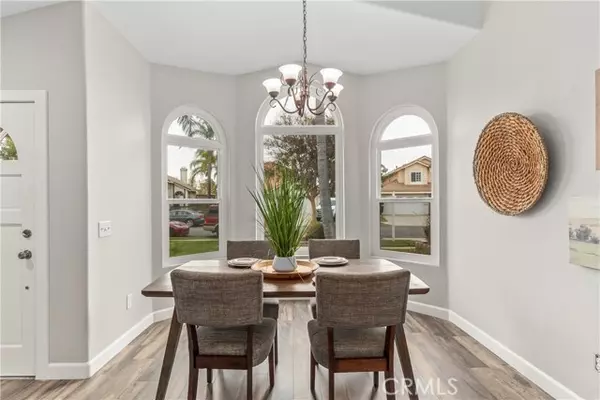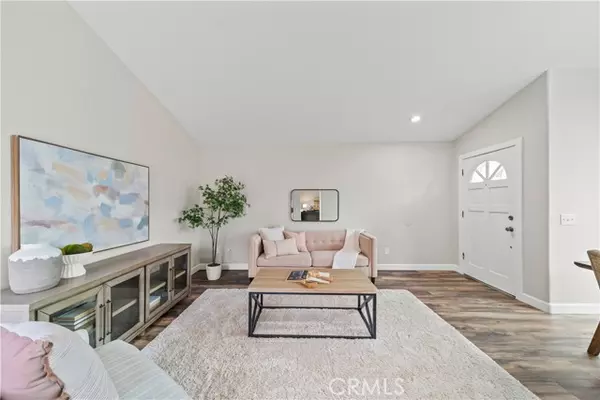4 Beds
2 Baths
1,634 SqFt
4 Beds
2 Baths
1,634 SqFt
Key Details
Property Type Single Family Home
Sub Type Detached
Listing Status Pending
Purchase Type For Sale
Square Footage 1,634 sqft
Price per Sqft $504
MLS Listing ID TR24238081
Style Detached
Bedrooms 4
Full Baths 2
Construction Status Additions/Alterations
HOA Y/N No
Year Built 1988
Lot Size 7,375 Sqft
Acres 0.1693
Lot Dimensions 7375
Property Description
Step into this stunning single-story retreat, where modern comfort meets timeless charm. With four spacious bedrooms, two thoughtfully designed bathrooms, and a formal living and dining room, this home invites you to live and entertain with ease. The heart of the housea kitchen with tile countertops and endearing built-in featuresflows into a cozy den, complete with built-in shelving and a fireplace. Natural light flows through the house, where you will find newer vinyl flooring and four sliding doors, connecting the indoors to an outdoor oasis: a tiled patio with a built-in barbecue grill, a private yard, and breathtaking mountain views, as well as a dog run and vinyl fencing that has a lifetime warranty. The gorgeous primary suite, illuminated by skylights, offers a serene escape with its spa-like bathroom. Updates to the home include newer 2021 windows, flooring, interior paint and lighting, as well as some primary bath updates, HVAC and water heater. A two-car garage completes this inviting home, blending charm, function, and beauty. 11656 Mount Waverly is ready for it's new owners to make their memories here!
Location
State CA
County San Bernardino
Area Rancho Cucamonga (91737)
Interior
Interior Features Beamed Ceilings, Recessed Lighting, Tile Counters
Cooling Central Forced Air, Whole House Fan
Flooring Linoleum/Vinyl
Fireplaces Type Den
Equipment Dishwasher, Disposal, Dryer, Refrigerator, Washer, Gas Oven, Ice Maker, Gas Range
Appliance Dishwasher, Disposal, Dryer, Refrigerator, Washer, Gas Oven, Ice Maker, Gas Range
Laundry Garage
Exterior
Exterior Feature Stucco
Parking Features Garage, Garage - Two Door
Garage Spaces 2.0
Fence Excellent Condition, Vinyl
Utilities Available Cable Available, Electricity Available, Natural Gas Available, Sewer Available, Water Available
View Mountains/Hills
Roof Type Tile/Clay
Total Parking Spaces 4
Building
Lot Description Curbs, Sidewalks
Story 1
Lot Size Range 4000-7499 SF
Sewer Public Sewer
Water Public
Level or Stories 1 Story
Construction Status Additions/Alterations
Others
Monthly Total Fees $78
Miscellaneous Mountainous,Storm Drains
Acceptable Financing Cash, Conventional, FHA, VA, Cash To New Loan
Listing Terms Cash, Conventional, FHA, VA, Cash To New Loan
Special Listing Condition Standard

"My job is to find and attract mastery-based agents to the office, protect the culture, and make sure everyone is happy! "







