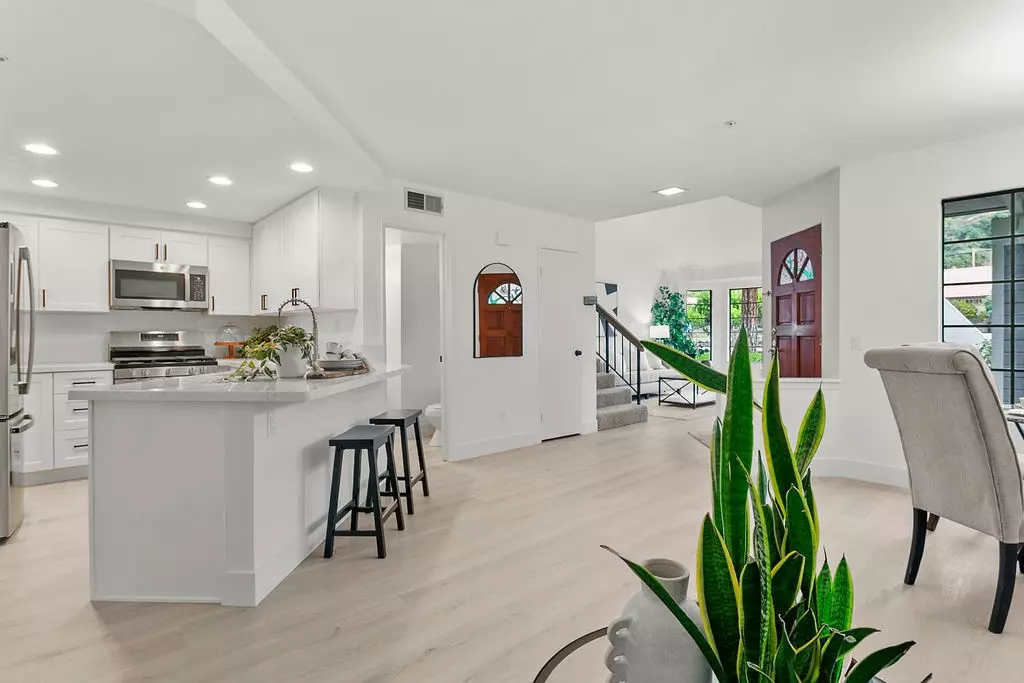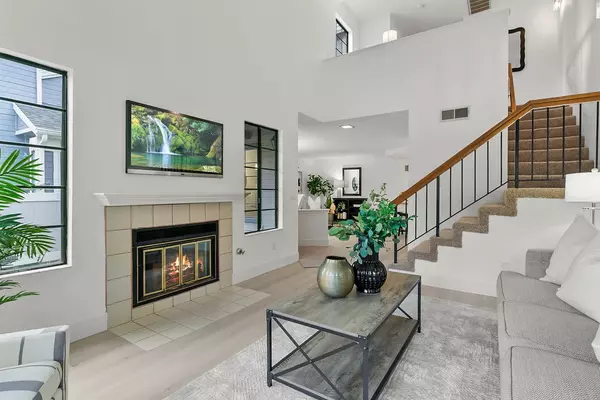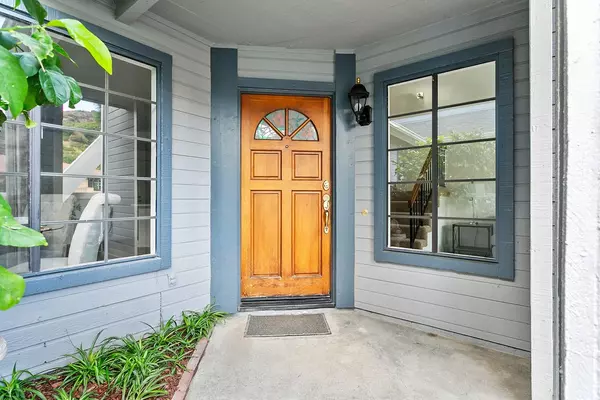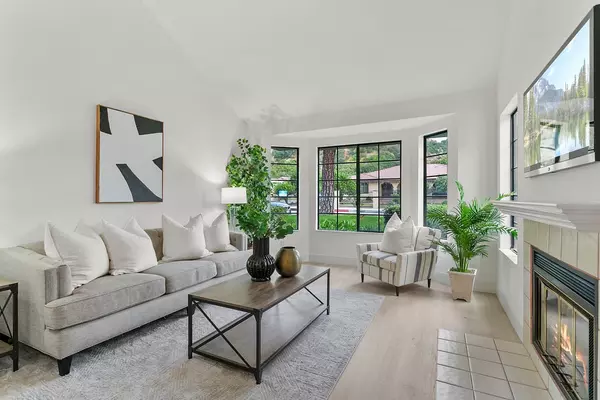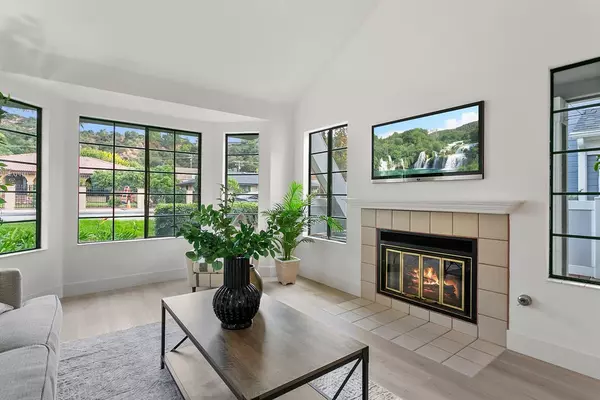GET MORE INFORMATION
$ 649,000
$ 649,000
2 Beds
3 Baths
1,375 SqFt
$ 649,000
$ 649,000
2 Beds
3 Baths
1,375 SqFt
Key Details
Sold Price $649,000
Property Type Condo
Listing Status Sold
Purchase Type For Sale
Square Footage 1,375 sqft
Price per Sqft $472
MLS Listing ID OC24240967
Sold Date 01/24/25
Style All Other Attached
Bedrooms 2
Full Baths 2
Half Baths 1
Construction Status Turnkey,Updated/Remodeled
HOA Fees $364/mo
HOA Y/N Yes
Year Built 1986
Lot Size 1,404 Sqft
Acres 0.0322
Property Description
1630 Dimas Ct, Azusa is a Single Family Attached Home that has been REMODELED and is TURNKEY for the new owner. This mountain view home offers 2 spacious bedrooms + LOFT, 2.5 bathrooms, and attached 2 Car Garage. The living room has vaulted ceilings and a fireplace with lots of natural light and mountain views. The remodeled kitchen has brand new soft close cabinetry, new Quartz counters, recessed lighting, breakfast bar open to the living areas, and BRAND NEW stainless steel appliances. There is a formal dining room and small family room/office/reading area off of the kitchen also. Upstairs there are 2 spacious bedrooms including a large primary bedroom with ensuite bathroom and walk in closet. The home has been remodeled with new lighting, new interior paint, new fire sprinklers, new Luxury vinyl, new carpet, new kitchen, new bathroom vanities, new fixtures, new appliances, and much more. The home has central AC and heat. The spacious 2 car garage has laundry hook ups and direct access into unit. The Crystal Canyon community offers a greenbelt, pool, spa, tennis courts and plenty of guest parking. Lots of trees and spectacular mountain views. Close to downtown Azusa with lots of shopping and restaurants. Azusa Pacific University and Citrus College close and access to the metro gold-line. The monthly HOA dues include fire insurance, trash, water, landscape/gardening and the pool, spa, tennis amenities.
Location
State CA
County Los Angeles
Area Azusa (91702)
Zoning LCA21*
Interior
Interior Features Recessed Lighting
Cooling Central Forced Air
Flooring Carpet, Linoleum/Vinyl
Fireplaces Type FP in Living Room
Equipment Dishwasher, Disposal, Microwave, Refrigerator, Gas Range
Appliance Dishwasher, Disposal, Microwave, Refrigerator, Gas Range
Laundry Garage
Exterior
Exterior Feature Stucco, Wood
Parking Features Garage, Garage - Two Door, Garage Door Opener
Garage Spaces 2.0
Fence Wood
Pool Association
Utilities Available Cable Available, Electricity Connected, Natural Gas Connected, Sewer Connected, Water Connected
View Mountains/Hills, Neighborhood
Roof Type Composition,Shingle
Total Parking Spaces 2
Building
Lot Description Curbs, Sidewalks
Story 2
Lot Size Range 1-3999 SF
Sewer Public Sewer
Water Public
Architectural Style Cape Cod
Level or Stories 2 Story
Construction Status Turnkey,Updated/Remodeled
Others
Monthly Total Fees $394
Acceptable Financing Cash, Conventional, Cash To New Loan
Listing Terms Cash, Conventional, Cash To New Loan
Special Listing Condition Standard

Bought with RE/MAX Premier Properties
"My job is to find and attract mastery-based agents to the office, protect the culture, and make sure everyone is happy! "


