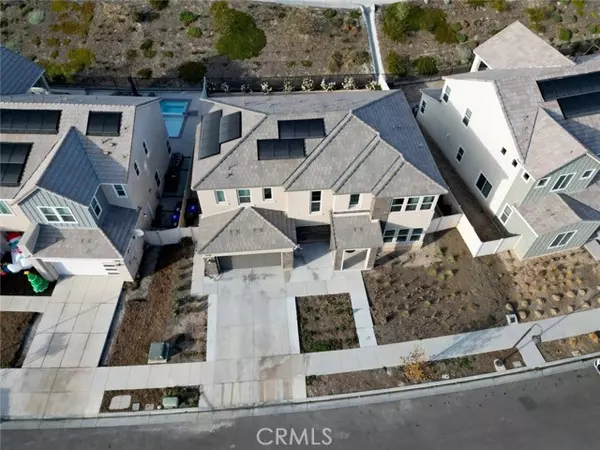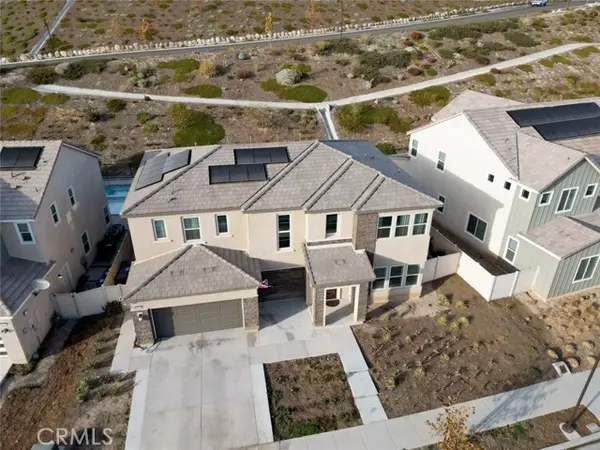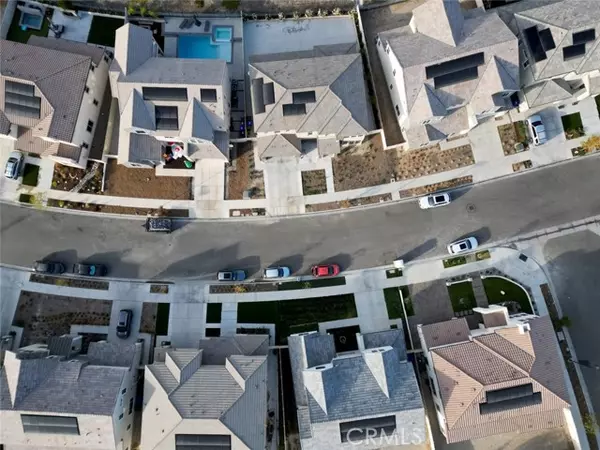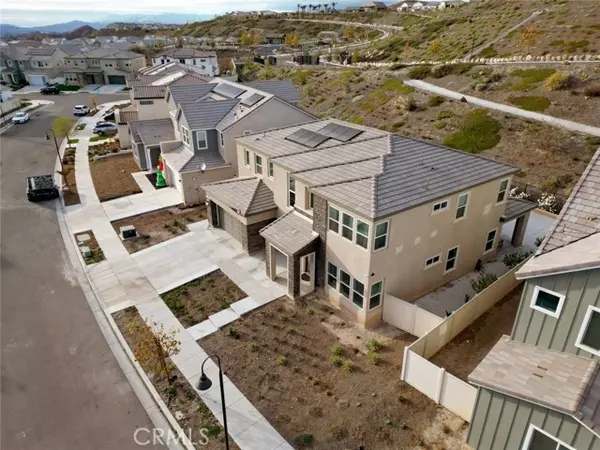4 Beds
4 Baths
3,778 SqFt
4 Beds
4 Baths
3,778 SqFt
Key Details
Property Type Single Family Home
Sub Type Detached
Listing Status Active
Purchase Type For Sale
Square Footage 3,778 sqft
Price per Sqft $382
MLS Listing ID GD24240934
Style Detached
Bedrooms 4
Full Baths 4
HOA Fees $250/mo
HOA Y/N Yes
Year Built 2022
Lot Size 7,440 Sqft
Acres 0.1708
Property Description
The perfect Santa Clarita property located in Saugus! This practically new Skyline Home is a showstopper, offering an abundance of space, style, and thoughtful upgrades. Featuring 4 bedrooms, 4 baths, an oversized bonus room, a loft, and a downstairs office or den, this Starling Plan 1 is the first resale opportunity in this sought-after community. Bright and neutral throughout, the home boasts upgraded marble and laminate flooring, walk-in closets with custom shelving, and designer finishes. The open-concept layout is ideal for entertaining, with a spacious family room connected to a dream kitchen featuring quartz countertops, Caf appliances, and a walk-in pantry. A bonus room with backyard access adds versatility to the main level, complemented by a prewired surround sound system in multiple spaces, including the family room, kitchen, and outdoor California room. Upstairs, the large loft offers additional living space alongside a well-equipped laundry room with a sink and ample storage. The primary suite is a private retreat with beautiful shutters, a spacious deck offering stunning mountain views, and a luxurious ensuite bathroom. Outdoors, enjoy the upgraded California room on both levels and the beautifully landscaped backyard. Additional highlights include solar panels, upgraded stainless steel appliances, recessed lighting, and prewiring for ceiling fans. This home is a rare opportunity to enjoy contemporary living with all the comforts of modern upgrades.
Location
State CA
County Los Angeles
Area Santa Clarita (91350)
Zoning LCA21*
Interior
Interior Features Bar, Recessed Lighting, Unfurnished
Cooling Central Forced Air
Flooring Tile
Equipment Dishwasher, Refrigerator, Gas Oven, Gas Range
Appliance Dishwasher, Refrigerator, Gas Oven, Gas Range
Laundry Inside
Exterior
Garage Spaces 3.0
Total Parking Spaces 3
Building
Lot Description Sidewalks
Story 2
Lot Size Range 4000-7499 SF
Sewer Public Sewer
Water Public
Level or Stories 2 Story
Others
Monthly Total Fees $250
Miscellaneous Suburban
Acceptable Financing Cash, Conventional, Cash To New Loan
Listing Terms Cash, Conventional, Cash To New Loan
Special Listing Condition Standard

"My job is to find and attract mastery-based agents to the office, protect the culture, and make sure everyone is happy! "







