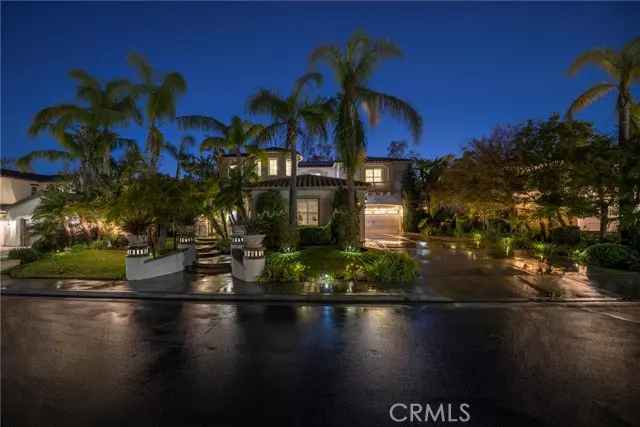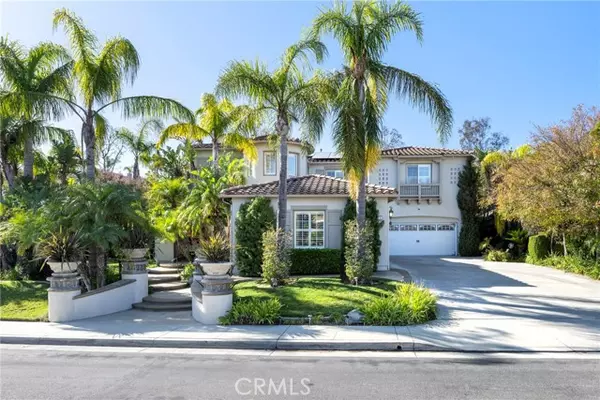6 Beds
5 Baths
5,148 SqFt
6 Beds
5 Baths
5,148 SqFt
Key Details
Property Type Single Family Home
Sub Type Detached
Listing Status Active
Purchase Type For Sale
Square Footage 5,148 sqft
Price per Sqft $667
MLS Listing ID PW24240882
Style Detached
Bedrooms 6
Full Baths 4
Half Baths 1
Construction Status Turnkey
HOA Fees $305/mo
HOA Y/N Yes
Year Built 2000
Lot Size 10,151 Sqft
Acres 0.233
Property Description
Sellers have an Assumable Loan! You must see this Prestigious Turnkey home located in the highly desirable guard-gated Anaheim Hills Summit Pointe Community! Spacious and Bright, this impressive home offers timeless elegance and privacy nestled on a large 10,151 sqft with 5,148 sqft of beautifully upgraded living space. No attention to details or quality was spared in the thoughtful remodel of this home! Fully remodeled kitchen with large center island and quartz counter tops plus top of the line Wolf Stainless-Steel appliances. The main level features one private bedroom with an upgraded en-suite bathroom. The Master Suite which includes a separate fire-lit sitting area, has been upgraded to incorporate a spectacular Master-bath with splendid Calcutta Gold marble and sophisticated tile arrangement and could not be completed without a walk-out balcony. The Resort style backyard features in-ground Salt Water Pool, Spa and one-of-a-kind custom build BBQ covered island offering privacy and plenty of space for entertaining guests. Top rated Elementary and High schools minutes away, shopping centers and restaurants ! Do Not Miss This Opportunity!!!
Location
State CA
County Orange
Area Oc - Anaheim (92808)
Interior
Interior Features Balcony, Granite Counters, Home Automation System, Pantry, Recessed Lighting, Two Story Ceilings
Heating Natural Gas, Solar
Cooling Central Forced Air, Electric, Energy Star, High Efficiency, Dual
Flooring Carpet, Tile
Fireplaces Type FP in Family Room, FP in Living Room, Game Room, Gas
Equipment Dishwasher, Microwave, Refrigerator, Solar Panels, 6 Burner Stove, Convection Oven, Gas Oven, Ice Maker, Self Cleaning Oven, Vented Exhaust Fan, Water Line to Refr, Gas Range
Appliance Dishwasher, Microwave, Refrigerator, Solar Panels, 6 Burner Stove, Convection Oven, Gas Oven, Ice Maker, Self Cleaning Oven, Vented Exhaust Fan, Water Line to Refr, Gas Range
Laundry Laundry Room, Inside
Exterior
Exterior Feature Stucco
Parking Features Direct Garage Access, Garage
Garage Spaces 2.0
Fence Excellent Condition, Stucco Wall
Pool Below Ground, Private, Solar Heat, Permits, Waterfall, Tile
Community Features Horse Trails
Complex Features Horse Trails
Utilities Available Cable Connected, Electricity Connected, Natural Gas Connected, Sewer Connected, Water Connected
View Mountains/Hills
Roof Type Spanish Tile
Total Parking Spaces 2
Building
Lot Description Sprinklers In Front, Sprinklers In Rear
Story 2
Lot Size Range 7500-10889 SF
Sewer Public Sewer
Water Public
Architectural Style Mediterranean/Spanish
Level or Stories 2 Story
Construction Status Turnkey
Others
Monthly Total Fees $336
Miscellaneous Foothills
Acceptable Financing Cash, Conventional, FHA, Cash To New Loan
Listing Terms Cash, Conventional, FHA, Cash To New Loan
Special Listing Condition Standard

"My job is to find and attract mastery-based agents to the office, protect the culture, and make sure everyone is happy! "







