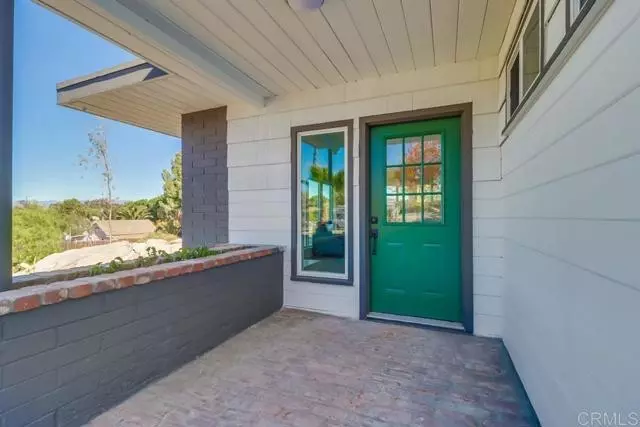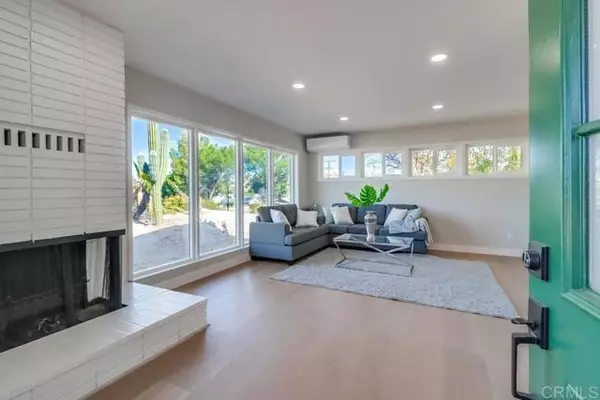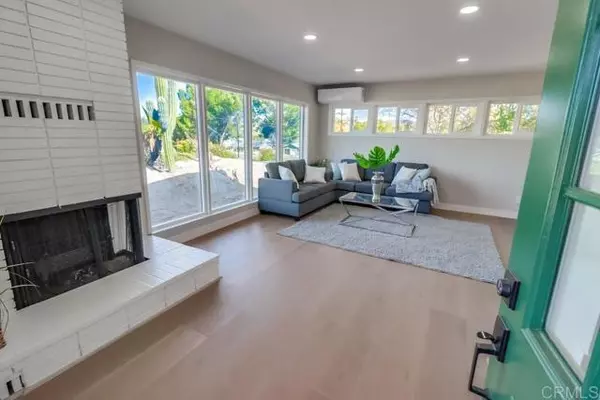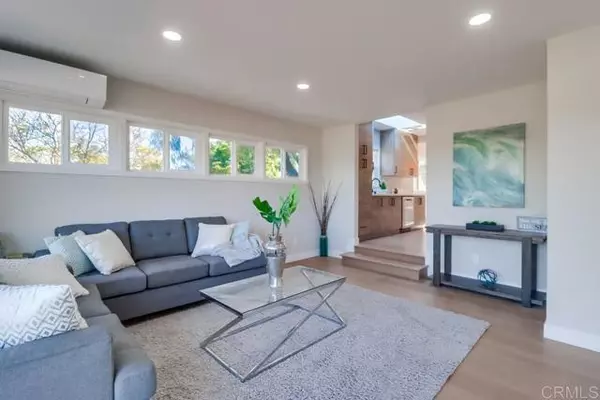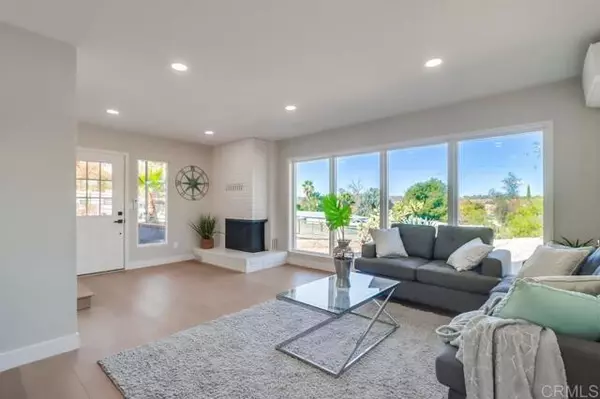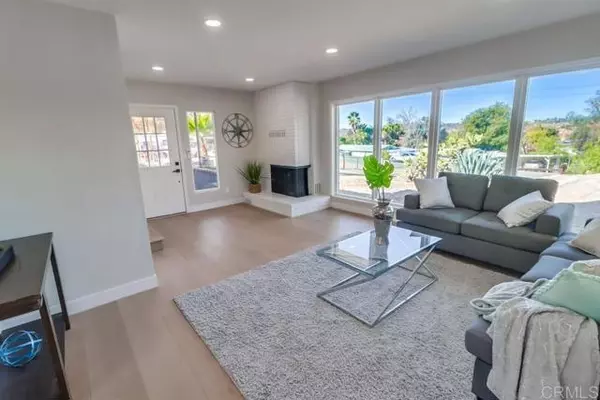3 Beds
2 Baths
1,450 SqFt
3 Beds
2 Baths
1,450 SqFt
Key Details
Property Type Single Family Home
Sub Type Detached
Listing Status Pending
Purchase Type For Sale
Square Footage 1,450 sqft
Price per Sqft $493
MLS Listing ID PTP2407247
Style Detached
Bedrooms 3
Full Baths 2
HOA Y/N No
Year Built 1953
Lot Size 1.000 Acres
Acres 1.0
Property Description
Extra charming country style home!!! This gorgeous home sits on 1 acre, it offers plenty of privacy, 1 car detached garage, very large horse corral in the back yard, located 4 easy to walk blocks away from Main St! Only 7 minute walk to a fantastic grocery store, Ramona Naturals Family Market!!!, half a bloc from Collier Park! Inviting living room with fireplace awaits you! Remodeled kitchen with new cabinets, new countertops, new appliances, nice skylight, separate dining room next to bonus room perfect for gatherings! 2 bedrooms 1 bath in main home, Plus a 1 bedroom guest bedroom with its private in-suite bathroom! This ready to move in home offers new paint, inside and out, 2 new remodeled bathrooms, New engineer hardwood flooring lengths up to 7.25 feet by 10.25 inches wide, 4MM top layer by En Bois Flooring Brittany Collection, European White Oak, new windows, new kitchen, new appliances, and with 2 brand new mini split air conditioners!!! new doors, stop by today to see!!
Location
State CA
County San Diego
Area Ramona (92065)
Zoning R-1:SINGLE
Interior
Cooling Wall/Window
Fireplaces Type FP in Living Room
Laundry Laundry Room
Exterior
Garage Spaces 1.0
Community Features Horse Trails
Complex Features Horse Trails
View Mountains/Hills, Other/Remarks
Total Parking Spaces 1
Building
Story 1
Sewer Conventional Septic
Level or Stories 1 Story
Schools
Elementary Schools Ramona Unified School District
Middle Schools Ramona Unified School District
High Schools Ramona Unified School District
Others
Monthly Total Fees $2
Miscellaneous Horse Allowed,Horse Facilities
Acceptable Financing Conventional, FHA, VA, Submit
Listing Terms Conventional, FHA, VA, Submit
Special Listing Condition Standard

"My job is to find and attract mastery-based agents to the office, protect the culture, and make sure everyone is happy! "


