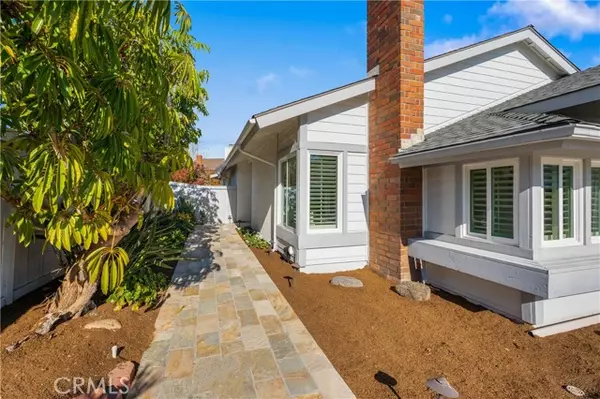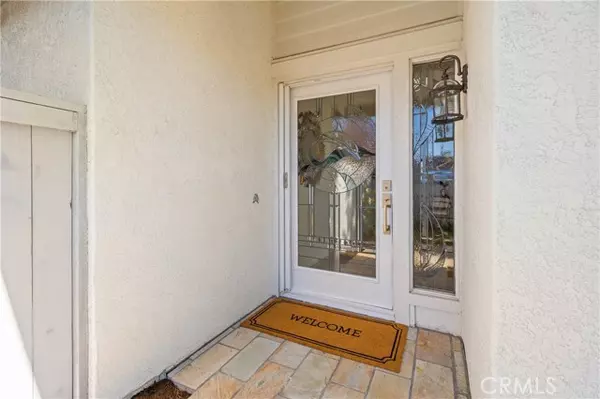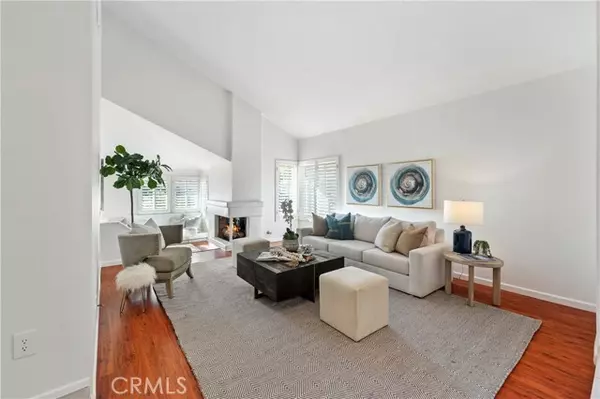3 Beds
2 Baths
1,901 SqFt
3 Beds
2 Baths
1,901 SqFt
Key Details
Property Type Single Family Home
Sub Type Detached
Listing Status Pending
Purchase Type For Sale
Square Footage 1,901 sqft
Price per Sqft $840
MLS Listing ID OC24238647
Style Detached
Bedrooms 3
Full Baths 2
Construction Status Turnkey
HOA Y/N No
Year Built 1981
Lot Size 5,500 Sqft
Acres 0.1263
Property Description
CUSTOM SINGLE-LEVEL POOL HOME NOW AVAILABLE IN DANA POINT! This professionally expanded Dana Crest home offers over 1,900 sqft of interior living space, with a desirable single-level floorplan and quality updates throughout. Features include private off-street entry with designer glass front door, vaulted ceiling with added skylights, and a spacious step-down living room featuring cozy relaxation nook wrapped in natural light and warmed by the dual-view fireplace. Also includes a separate formal dining area, large family room, and remodeled kitchen with granite countertops & breakfast bar, custom solid-wood cabinetry, all new stainless steel appliances, overhead recessed & under-counter lighting, added cupboard with roll-out shelving, and a custom built-in floor-to-ceiling display cabinet. Additional features include a fully-paid 14 panel solar electricity system, dual-pane windows & sliders with custom shutters in living room, and an upgraded furnace that was relocated to the attic so that the cabinet could be converted to a pantry with pull-out shelving. The master bedroom includes double-door entry, walk-in closet, custom built-in dresser & display cabinet, en-suite bath with dual-sink vanity, secondary closet with mirrored doors, step-in shower area, and a huge retreat area with vaulted ceiling, added skylight and direct side-yard access. Also includes a large secondary bedroom and a separate den area, which was originally the third bedroom before being opened up to the main living area (can be easily converted back to suit your needs). Out back you will find a sunny private fenced yard with heated pool & spa, low-maintenance landscaping, and a fixed barbecue for entertaining. The oversized 2 car direct-access garage includes tons of added storage cabinetry, ultra quiet Liftmaster MyQ opener, a windowed roll-up garage door, and space for your full-size laundry appliances. All termite work has been completed with full section 1 clearance, the roof has been professionally inspected with all recommended repairs completed, and the solar system has been professionally inspected & cleared for top performance. This home is truly a gem and sits on a quiet inside tract cul-de-sac with no street noise and no pass-through traffic. No HOA, no Mello Roos, and a low 1.01% tax rate help to keep your monthly costs low. Located close to great schools, local shopping & restaurants, walking distance to Dana Crest Park, and only 5 minutes to the beach!
Location
State CA
County Orange
Area Oc - Dana Point (92629)
Interior
Interior Features Granite Counters, Recessed Lighting
Cooling Central Forced Air
Flooring Laminate, Tile
Fireplaces Type FP in Living Room, Gas
Equipment Dishwasher, Disposal, Microwave, Refrigerator, Vented Exhaust Fan, Gas Range
Appliance Dishwasher, Disposal, Microwave, Refrigerator, Vented Exhaust Fan, Gas Range
Laundry Garage
Exterior
Exterior Feature Stucco, Wood
Parking Features Direct Garage Access, Garage
Garage Spaces 2.0
Fence Good Condition, Vinyl, Wood
Pool Below Ground, Private, Gunite
Roof Type Composition
Total Parking Spaces 2
Building
Lot Description Cul-De-Sac, Sidewalks
Story 1
Lot Size Range 4000-7499 SF
Sewer Public Sewer
Water Public
Level or Stories 1 Story
Construction Status Turnkey
Others
Monthly Total Fees $130
Acceptable Financing Cash To New Loan
Listing Terms Cash To New Loan
Special Listing Condition Standard

"My job is to find and attract mastery-based agents to the office, protect the culture, and make sure everyone is happy! "







