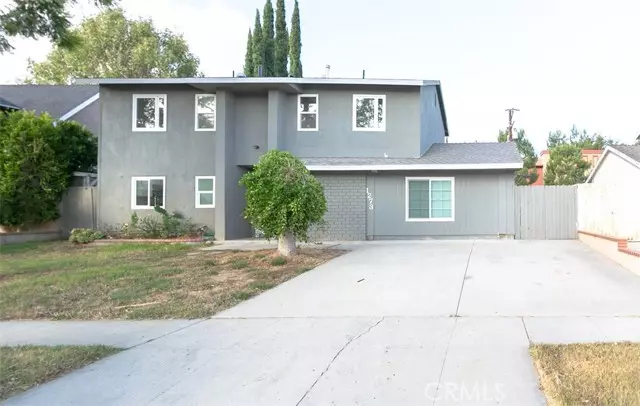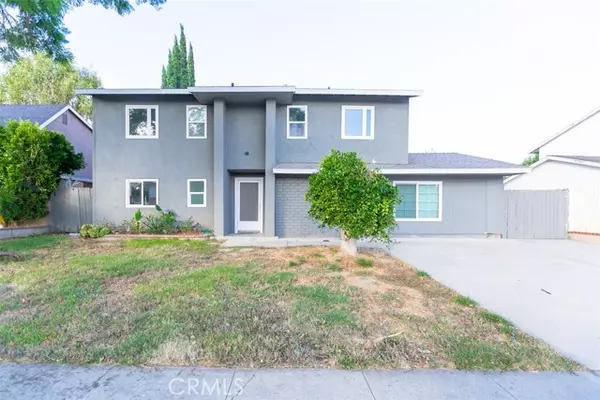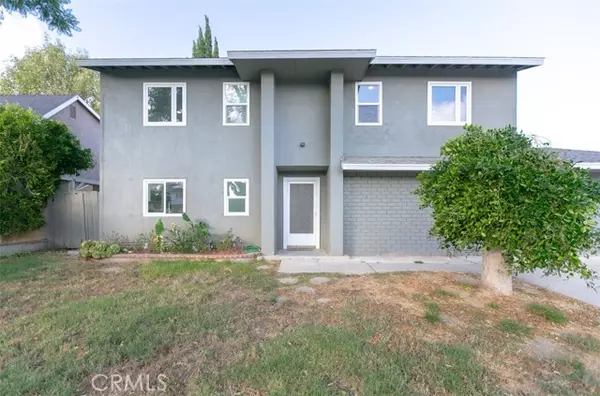5 Beds
4 Baths
2,438 SqFt
5 Beds
4 Baths
2,438 SqFt
Key Details
Property Type Single Family Home
Sub Type Detached
Listing Status Active
Purchase Type For Sale
Square Footage 2,438 sqft
Price per Sqft $368
MLS Listing ID CV24236558
Style Detached
Bedrooms 5
Full Baths 3
Half Baths 1
HOA Y/N No
Year Built 1964
Lot Size 6,534 Sqft
Acres 0.15
Property Description
Welcome to Your Dream Home! Discover this stunningly remodeled 2-story residence, offering a total of 2,438 sqft of exceptional living space: The main home features 1,725 sqft with 5 bedrooms and 2.5 bathrooms, enhanced by a 272 sqft permitted room addition. Adding to its versatility is a 441 sqft permitted Accessory Dwelling Unit (ADU), complete with a modern kitchen, a studio layout, and 1 bathroomideal for extended family, a private office, or rental income opportunities. Step into the welcoming foyer, where an open and elegant floorplan awaits. The main living areas are graced by designer quartz stone floors, creating a seamless flow throughout. The spacious living room, highlighted by smooth ceilings and recessed lighting, transitions effortlessly into a bright and airy den, adorned with chic wood laminate flooring. At the heart of the home lies the brand-new chefs kitchen, a masterpiece of design and functionality. Enjoy custom cabinetry, luxurious quartz countertops, stainless steel appliances, and a generous peninsula, perfect for entertaining or casual meals. Upstairs, retreat to the primary suite, a sanctuary featuring a spa-inspired bathroom with a custom vanity and a walk-in shower. The secondary bedrooms are thoughtfully designed and conveniently located near an upgraded hallway bathroom showcasing stylish tile, a modern vanity, and a walk-in shower. The backyard is a private oasis, designed for both relaxation and entertainment. Enjoy lush landscaping, mature foliage, and multiple fruit and citrus trees that create a serene outdoor setting. Additional Upgrades Include: New roof New electrical panel Dual-pane windows Upgraded lighting throughout New central A/C system for year-round comfort This rare gem blends space, style, and versatility, offering 5 bedrooms plus a Studio layout, and 3.5 bathrooms. Dont miss your chancemake this extraordinary property your forever home! (All details are deemed reliable but not guaranteed; buyer to verify all specifications.)
Location
State CA
County Ventura
Area Simi Valley (93065)
Zoning RM-4.15
Interior
Interior Features Recessed Lighting
Cooling Central Forced Air
Flooring Laminate, Tile
Equipment Dishwasher, Microwave, Gas Oven, Gas Range
Appliance Dishwasher, Microwave, Gas Oven, Gas Range
Laundry Outside
Exterior
View Neighborhood
Building
Story 2
Lot Size Range 4000-7499 SF
Sewer Public Sewer
Water Public
Level or Stories 2 Story
Others
Miscellaneous Suburban
Acceptable Financing Cash, Conventional
Listing Terms Cash, Conventional
Special Listing Condition Standard

"My job is to find and attract mastery-based agents to the office, protect the culture, and make sure everyone is happy! "







