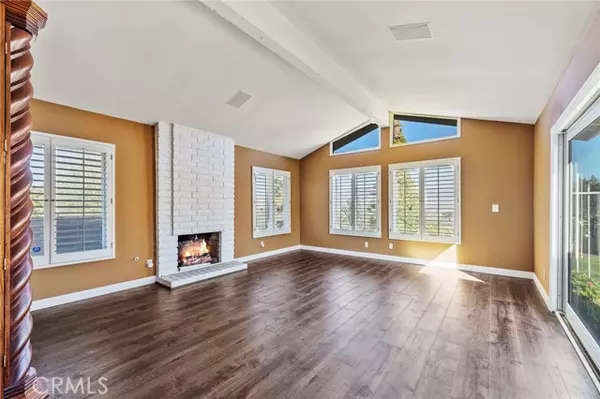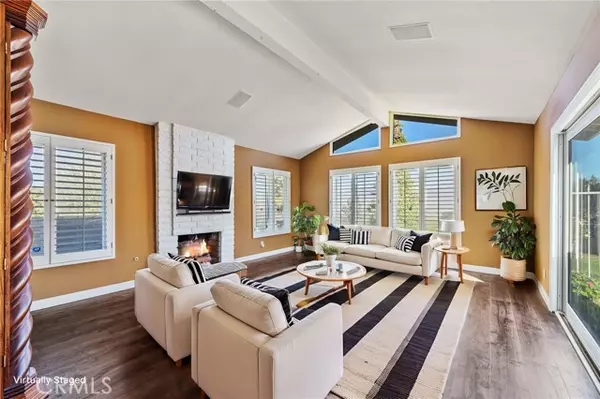4 Beds
3 Baths
3,031 SqFt
4 Beds
3 Baths
3,031 SqFt
Key Details
Property Type Single Family Home
Sub Type Detached
Listing Status Active
Purchase Type For Sale
Square Footage 3,031 sqft
Price per Sqft $527
MLS Listing ID TR24232043
Style Detached
Bedrooms 4
Full Baths 3
HOA Y/N No
Year Built 1976
Lot Size 0.468 Acres
Acres 0.4679
Property Description
This is magnificent single story home with spectacular views is what you have been waiting for. The house is nestled in the desirable South Hills Country Club neighborhood of West Covina. This beautifully well maintained home offers 3,031 living square feet and huge 20,383 square feet lot size. It features 4 bedrooms and 2.5 bathrooms. Great open and spacious floor plan that it has everything a homeowner is looking for. Spacious and bright Living room, Dining room and Family room. Multiple rooms have stunning mountain views. Bright and airy living room with a cozy fireplace and access to the courtyard. The Kitchen outfitted with stainless steel appliances, custom cabinetry, ample storage and countertop space. Adjacent to the kitchen, the dining area features a sliding door leading to the side yard, perfect for casual dining or family gatherings. Huge family room with vaulted ceiling and 2nd fireplace also has a sliding door leading to the backyard. Individual laundry room. Extra One-Half Bathroom in the hallway. Large Master Bedroom includes a full bathroom and two closets, with a sliding door leading to the side yard with amazing mountain view. Three additional well-sized bedrooms share a full bathroom. The cozy backyard provides ample space for relaxation, featuring a beautifully planted garden with lush greenery and fruit trees. COMPLETE PRIVACY W/ CITY LIGHTS VIEWS! An attached 3-car garage with direct access into kitchen and extra wide driveway outdoor parking. This home is conveniently located near restaurants, shopping malls, supermarkets, schools, and the West Covina Mall, with easy access to the freeway.
Location
State CA
County Los Angeles
Area West Covina (91791)
Zoning WCR120000*
Interior
Cooling Central Forced Air
Fireplaces Type FP in Family Room, FP in Living Room
Laundry Laundry Room
Exterior
Parking Features Garage
Garage Spaces 3.0
View Mountains/Hills
Total Parking Spaces 3
Building
Lot Description Curbs
Story 1
Sewer Public Sewer
Water Public
Level or Stories 1 Story
Others
Monthly Total Fees $64
Acceptable Financing Exchange
Listing Terms Exchange
Special Listing Condition Standard

"My job is to find and attract mastery-based agents to the office, protect the culture, and make sure everyone is happy! "







