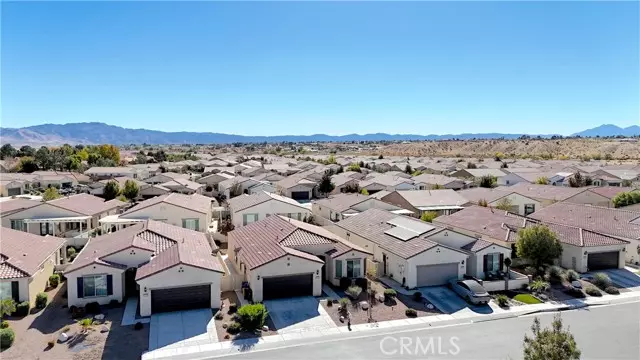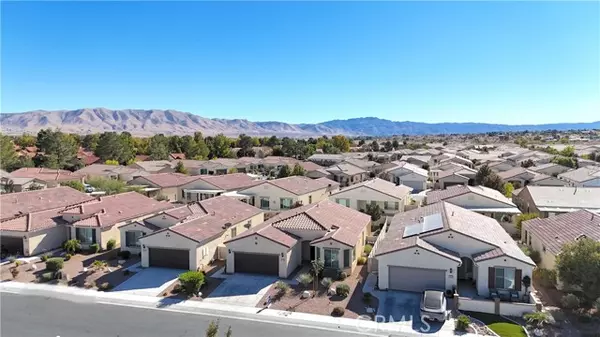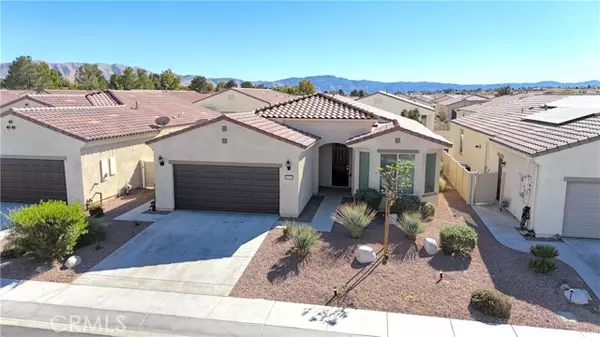2 Beds
2 Baths
1,513 SqFt
2 Beds
2 Baths
1,513 SqFt
Key Details
Property Type Single Family Home
Sub Type Detached
Listing Status Active
Purchase Type For Sale
Square Footage 1,513 sqft
Price per Sqft $263
MLS Listing ID HD24218092
Style Detached
Bedrooms 2
Full Baths 2
HOA Fees $254/mo
HOA Y/N Yes
Year Built 2018
Lot Size 5,248 Sqft
Acres 0.1205
Property Description
Welcome to your dream home in the Heart of a Vibrant 55+ Golf Course Community, Sun City Apple Valley by Del Webb. Step into this beautifully designed open floorplan (Encore Model)home, where every detail has been thoughtfully crafted for comfort and elegance. This home offers a modern kitchen with white cabinetry, dark granite countertops, and stainless steel appliances. This inviting space is perfect for entertaining and daily living, offering a warm and welcoming ambiance. This versatile property features a strategically designed front kitchen space; all you do is add a partition to create a bonus space ideal for a home office, reading nook, or craft room. There are endless possibilities. The primary bedroom is spacious and provides ample light from the large picture window, plus an en-suite bathroom featuring a dual sink vanity, a separate soaking tub, a stand-in shower, and a spacious walk-in closet. The guest bedroom and bathroom are well-appointed, offering the guest privacy and a modern style. There are many personal touches, including large custom tile flooring throughout, except for the bedrooms. Step back onto the private covered patio, which overlooks the low-maintenance backyard and provides the ideal morning coffee or evening relaxation spot. Take advantage of the fantastic Aspen clubhouse, fitness center, swimming pool, and various social clubs and activities. This home is more than just a place to live its a lifestyle. Embrace the comfort, community, and convenience this property has to offer. Dont miss your chance to own a piece of paradise in this sought-after community. Schedule your private showing today!
Location
State CA
County San Bernardino
Area Apple Valley (92308)
Interior
Interior Features Granite Counters, Pantry
Cooling Central Forced Air
Flooring Carpet, Tile
Equipment Dishwasher, Disposal, Dryer, Microwave, Refrigerator, Washer, Water Line to Refr
Appliance Dishwasher, Disposal, Dryer, Microwave, Refrigerator, Washer, Water Line to Refr
Laundry Laundry Room, Inside
Exterior
Garage Spaces 2.0
Fence Good Condition, Vinyl
Pool Below Ground, Community/Common, Exercise, Heated, Indoor
View Neighborhood
Roof Type Tile/Clay
Total Parking Spaces 2
Building
Lot Description Curbs, Sidewalks
Story 1
Lot Size Range 4000-7499 SF
Sewer Public Sewer
Water Public
Architectural Style Modern
Level or Stories 1 Story
Others
Senior Community Other
Monthly Total Fees $293
Miscellaneous Gutters,Suburban
Acceptable Financing Cash, Conventional, FHA, VA, Cash To New Loan, Submit
Listing Terms Cash, Conventional, FHA, VA, Cash To New Loan, Submit
Special Listing Condition Standard

"My job is to find and attract mastery-based agents to the office, protect the culture, and make sure everyone is happy! "







