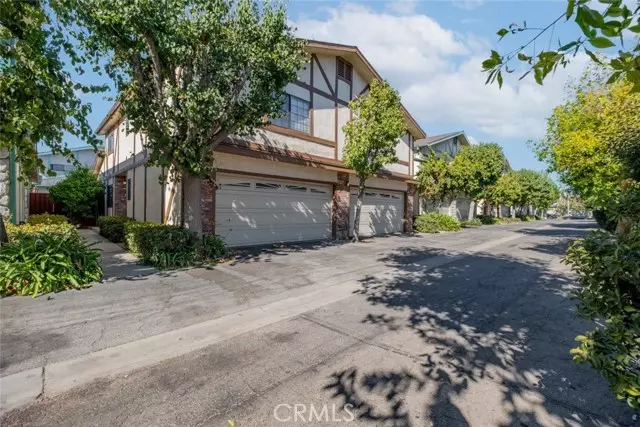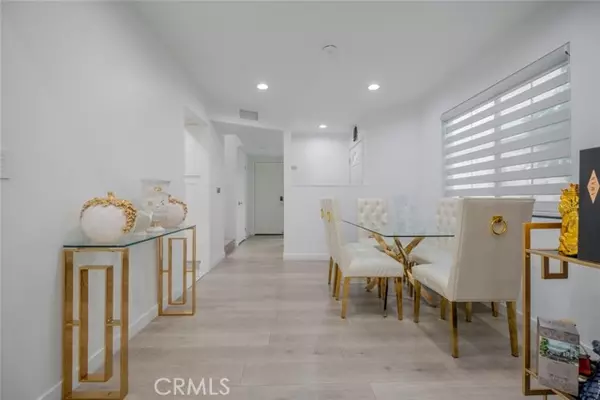2 Beds
3 Baths
1,409 SqFt
2 Beds
3 Baths
1,409 SqFt
Key Details
Property Type Townhouse
Sub Type Townhome
Listing Status Contingent
Purchase Type For Sale
Square Footage 1,409 sqft
Price per Sqft $460
MLS Listing ID SR24229008
Style Townhome
Bedrooms 2
Full Baths 2
Half Baths 1
HOA Fees $375/mo
HOA Y/N Yes
Year Built 1990
Lot Size 1.440 Acres
Acres 1.4403
Property Description
Welcome to this beautifully upgraded townhome in the heart of Reseda! This 1,409SqFt retreat offers a private, attached two-car garage and an open, light-filled layout designed for modern living and entertaining. Inside, youll find a spacious living room, formal dining area, and family room highlighted by soaring vaulted ceilings and a cozy fireplace. The gourmet kitchen boasts white cabinetry with elegant gold fixtures, sleek countertops, stainless steel appliances, and a chic backsplashperfect for culinary enthusiasts. Upstairs, the home features two large ensuite bedrooms, each with private bathrooms outfitted with dual vanities. The primary suite offers a roomy walk-in closet, adding a luxurious touch to your daily routine. Make your way outside to a private patioideal for relaxing or entertaining guests. Additional conveniences include a guest bathroom on the main level and a laundry area in the garage. This townhome is set in a prime Reseda location, close to dining, shopping, schools, and more. Dont miss this opportunity to make it yours.
Location
State CA
County Los Angeles
Area Reseda (91335)
Zoning LARD3
Interior
Interior Features Recessed Lighting
Cooling Central Forced Air
Flooring Laminate
Fireplaces Type FP in Living Room
Equipment Dishwasher, Gas Oven, Gas Range
Appliance Dishwasher, Gas Oven, Gas Range
Laundry Garage
Exterior
Garage Spaces 2.0
Total Parking Spaces 2
Building
Story 2
Sewer Public Sewer
Water Public
Level or Stories 2 Story
Others
Monthly Total Fees $396
Miscellaneous Suburban
Acceptable Financing Cash, Conventional, Cash To New Loan
Listing Terms Cash, Conventional, Cash To New Loan
Special Listing Condition Standard

"My job is to find and attract mastery-based agents to the office, protect the culture, and make sure everyone is happy! "







