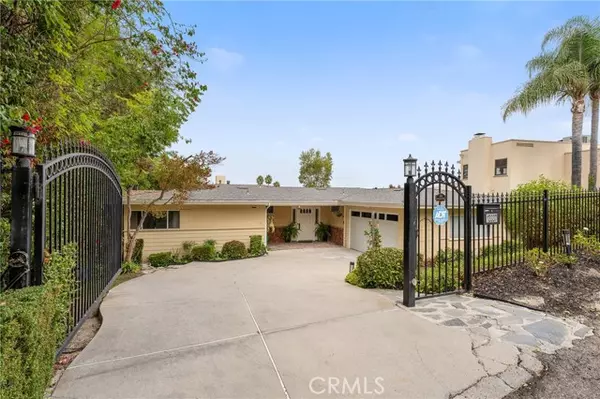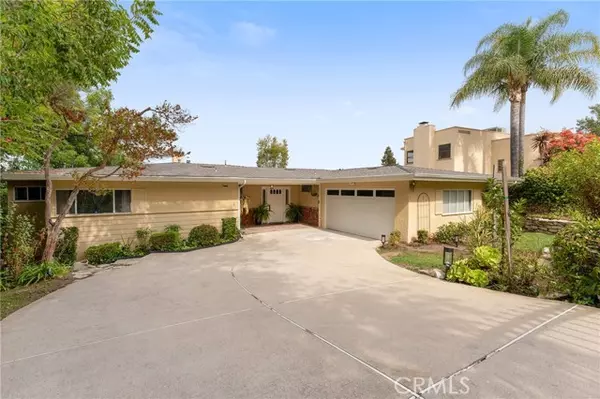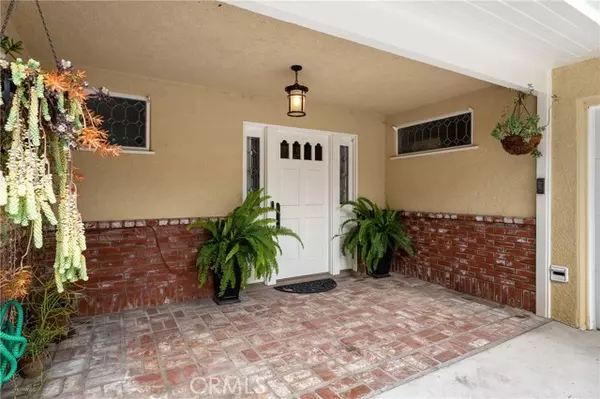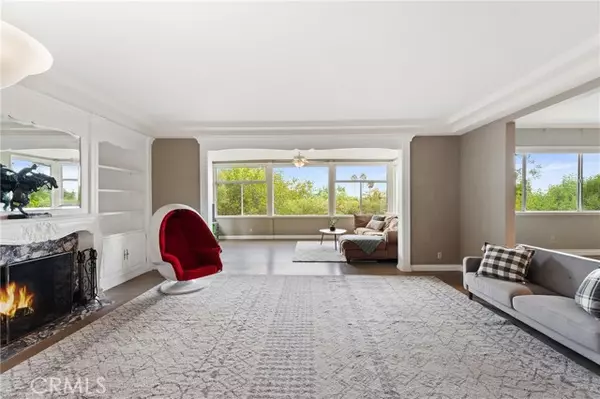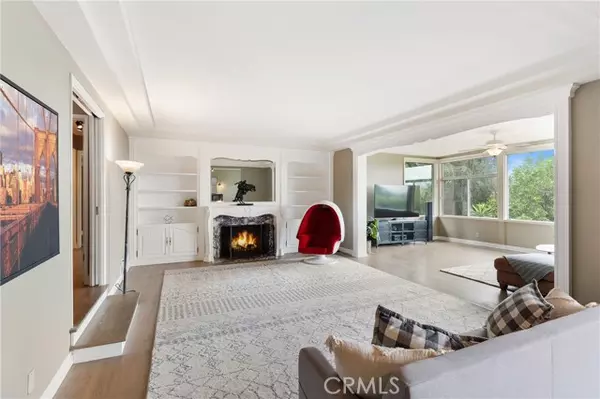4 Beds
4 Baths
3,094 SqFt
4 Beds
4 Baths
3,094 SqFt
Key Details
Property Type Single Family Home
Sub Type Detached
Listing Status Pending
Purchase Type For Sale
Square Footage 3,094 sqft
Price per Sqft $644
MLS Listing ID SR24228830
Style Detached
Bedrooms 4
Full Baths 4
HOA Y/N No
Year Built 1949
Lot Size 9,717 Sqft
Acres 0.2231
Property Description
Incredible opportunity for end user or developer to customize a privately gated Mid-Century view home with sprawling usable backyard located on a quiet street in prime Sherman Oaks. The property sits behind an automatic security gate with separate pedestrian access. A long driveway leads to a 2-car garage with direct access, epoxy flooring, built-in storage and utility sink. The front yard has mature landscaping and a covered front porch with brick patio. Step inside to find a spacious living room with tray ceiling, mantled stone fireplace flanked by custom built-ins, and refinished hardwood flooring found throughout. A separate sunlit den boasts expansive wall-to-wall picture windows that flood the room with natural light and overlooks the Valley & mountain vistas beyond. The formal dining room opens to the living room and has direct access to the kitchen featuring abundant cabinet and counter space plus cozy breakfast nook. The primary bedroom features an en-suite private bathroom with upgraded vanity and bath tub with shower. A second en-suite bedroom has large walk-in closet and private bathroom with newer vanity with stone countertop and walk-in shower. The main level also has laundry room with storage cabinetry. The lower level boasts oversized bonus room/flex space with French doors that open to the covered patio plus two additional bedrooms each with private en-suite bathrooms (one is currently unfinished). The private flat and usable backyard boasts sprawling grass lawn, lush greenhouse, covered patio/outdoor living room with custom bar, and private landscaping. Per seller, new roof and HVAC completed in 2019. Located in the highly acclaimed Dixie Canyon Elementary school district and adjacent to terrific shops and eateries.
Location
State CA
County Los Angeles
Area Sherman Oaks (91423)
Zoning LAR1
Interior
Cooling Central Forced Air
Fireplaces Type FP in Living Room
Equipment Dishwasher, Refrigerator, Double Oven, Freezer, Gas Stove, Recirculated Exhaust Fan
Appliance Dishwasher, Refrigerator, Double Oven, Freezer, Gas Stove, Recirculated Exhaust Fan
Laundry Laundry Room, Inside
Exterior
Parking Features Direct Garage Access, Garage
Garage Spaces 2.0
View Mountains/Hills, Valley/Canyon, Trees/Woods
Total Parking Spaces 6
Building
Lot Description Landscaped
Story 2
Lot Size Range 7500-10889 SF
Sewer Public Sewer
Water Public
Architectural Style Traditional
Level or Stories 2 Story
Others
Miscellaneous Suburban,Valley
Acceptable Financing Cash, Conventional, Cash To New Loan
Listing Terms Cash, Conventional, Cash To New Loan
Special Listing Condition Standard

"My job is to find and attract mastery-based agents to the office, protect the culture, and make sure everyone is happy! "



